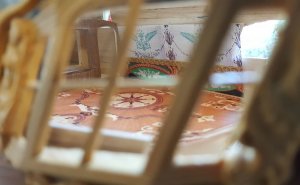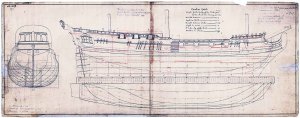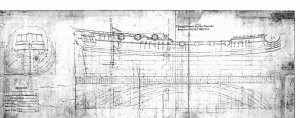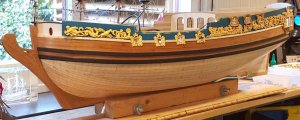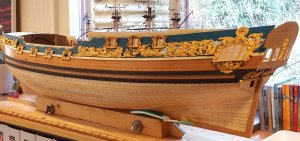As all can see above there is more to this kit that you see at first. Not a kit for a starter as you have to work around some issues, but the blogs will offer help for anyone who likes to build this vessel so he can sort out the issues before starting the build and won't find any suprises.
Back to the build. At the moment I am working on building the rear cabin which is the kings bed and day room. Before building I first have to find a solution for fitting the battery case and the wiring for the lighting.
As lighting I use a christmas light set of micro LEDs, these are mounted in paralel on the wire, this means you can cut the wire where ever you want to get the amount of LEDs you want. I will fit the LEDs on the deck beams which will be fitted afterwards, most probably 3 or 4 LEDs per beam. The wiring to these LEDs I will use as supplied in the kit. I have also bought some mini LEDs to simulate candle light. The LED's supplied with the kit are red in colour and can be seen in the picture in the black battery box.
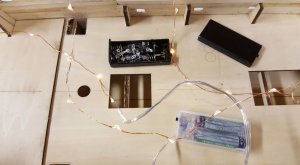
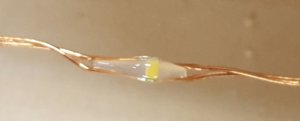
For the battery case I have created a hole in the lower deck below the grating opening just before the main mast. This grating I will fit so you can open it to switch the lighting on and off. To fit the battery box I have fitted a slide way into the hull to easily slide the battery box in and out for replacing the batteries.
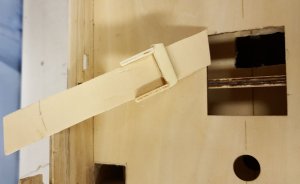
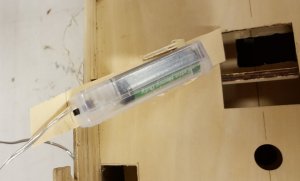
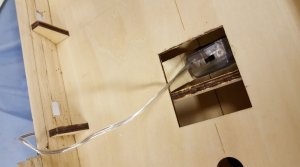
Now it is time to open the cabin and remove the frames.
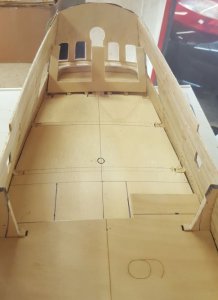
The wiring I hide in the "walls" the inner side of the hull. As I remove all the inner ribs above the deck level I will strenghen the hull by creating a sandwich construction by using the remaining planks from the first planking.
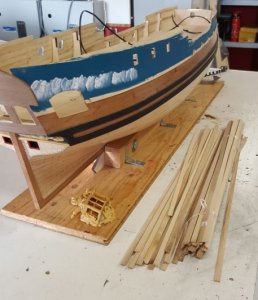
In the sandwich walls I will fit the wiring.
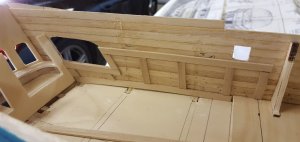
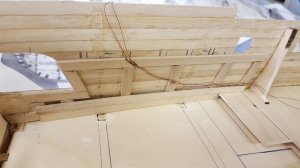

On top of the sandwich construction the new deck beams will be fitted at the marked spots, this according the AotS drawings.
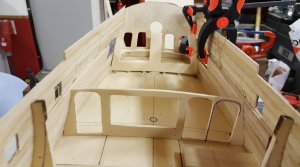
Dry fitting the new bulkhead, front side of the bed-day room.
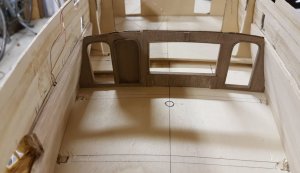
I have veneered the bulk head with wallnut planks, finishing still needs to be done, the open space is for the bed.
For decorating the room I have searched the internet for Georgian furnishing and decoration and googled for Georgian wallpapers. For this cabin the picture below shows the selection for the wall paper. In reality most probably the spaces would have been painted as in the humid environment wall paper is not a great solution

but this image looks like being painted as well.
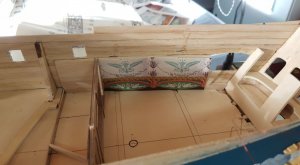
For the deck I have selected a rich decorated parqueterie floor, all this will be lacquered with clear varnish when fitted. Picture below just to give you an idea.
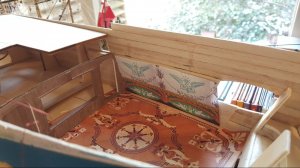
And if we look through the cabin window, ooohhhh.
