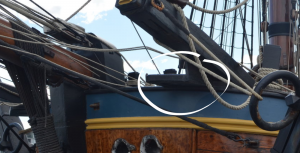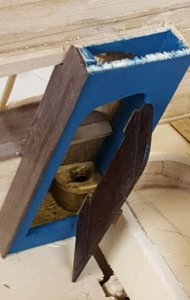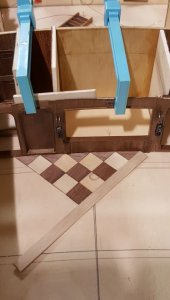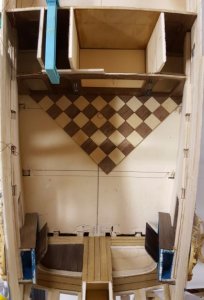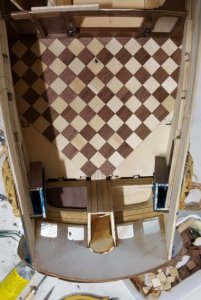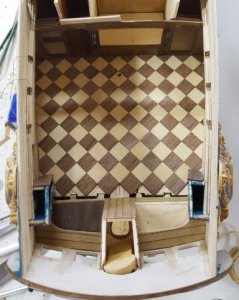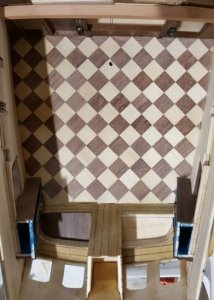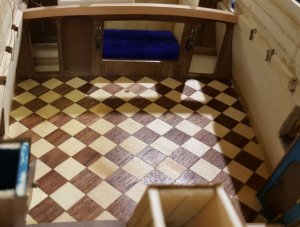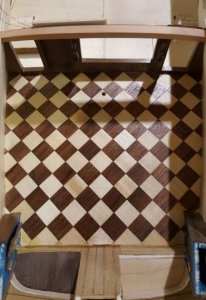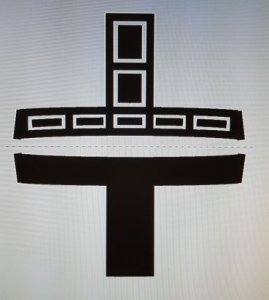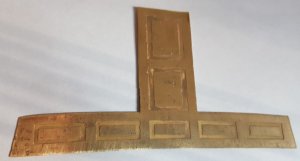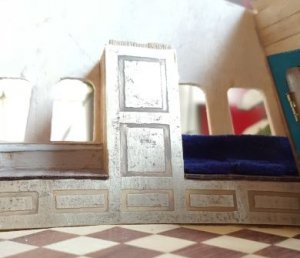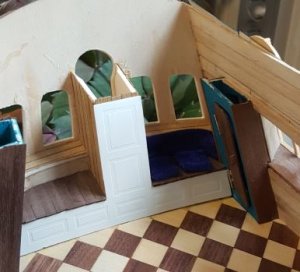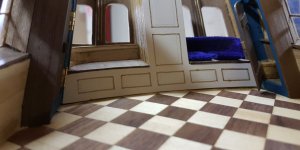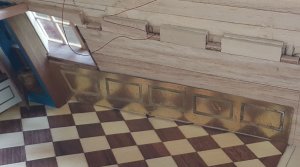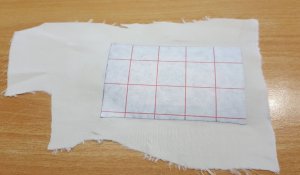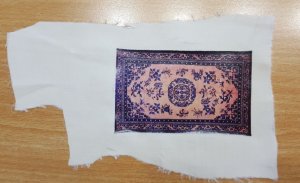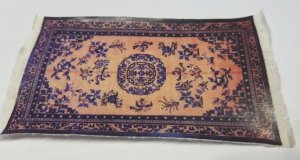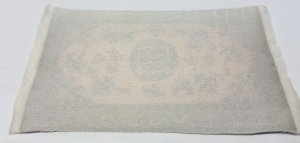G'day Uwe
I think you mean poop deck not gallion. I might be wrong.
Greg
Sorry, I used the german term, "gallion" means according Paaschs dictionary "From keel to truck" exactly "cutwater".
I wanted to mention, that the normal seats of ease are on the head of the ship, somewhere at the corners of the gratings installed between the stem and the different rails.......fastly made two photos to explain the location I ment.
First photo is the HMS Bellona, 10 years jounger than the Royal Caroline, copied from the book of B. Lavery from the Anatomy series (seat of ease is no. 10 in sketch D9) and the second is the La Salamandre. The seat of ease are the circles........therefore a not very relaxing area during heavy weather.......sorry for highjacking this thread
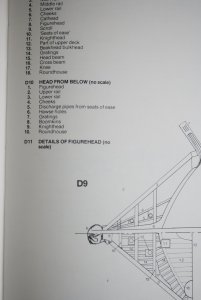
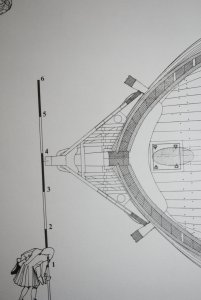
Sorry for the wrong term I used in the post before






