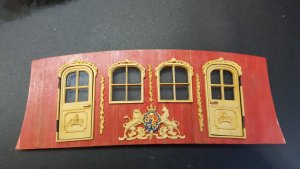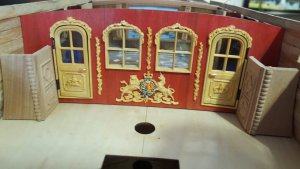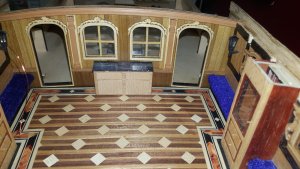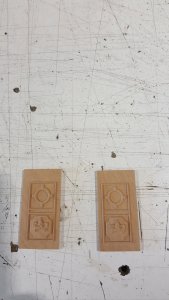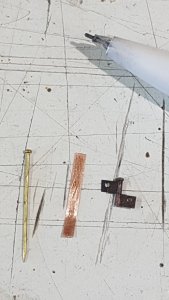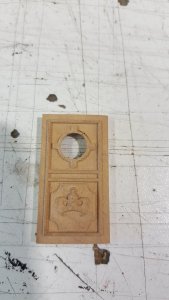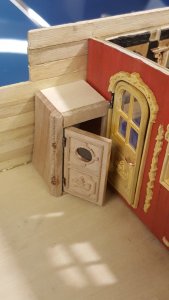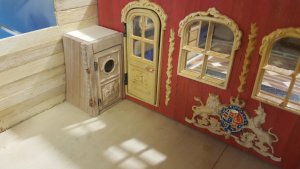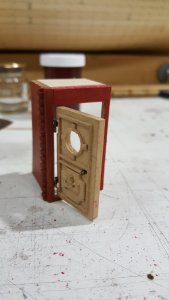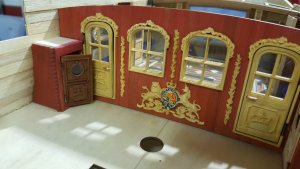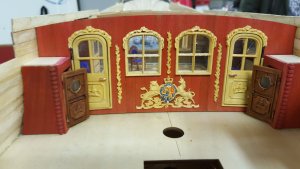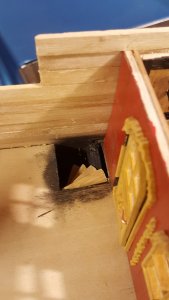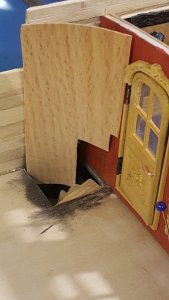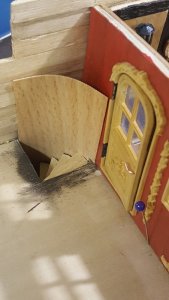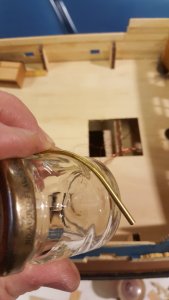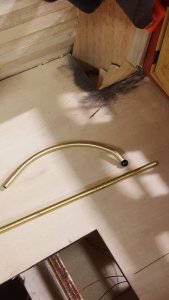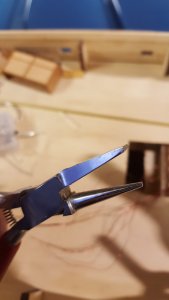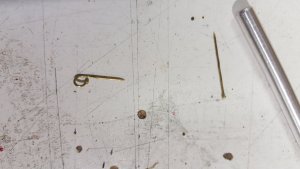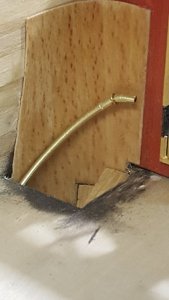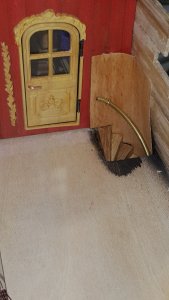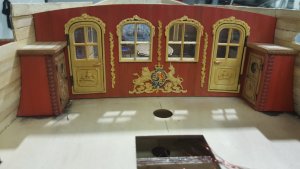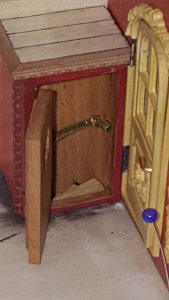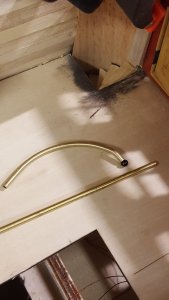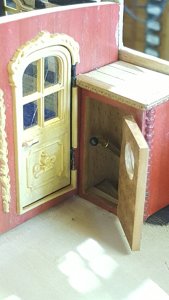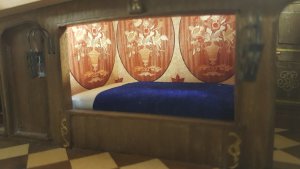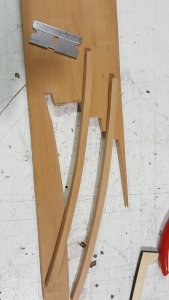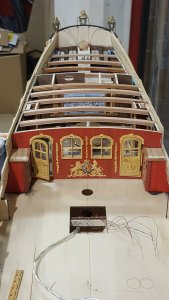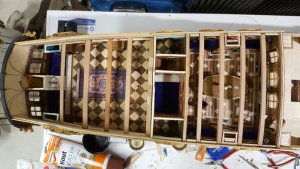This evening I made new hinges as I previously did for the inner doors. As mentioned the hinges supplied with the kit brake on an etsched line along the hinge as can be seen below by the pencil point.
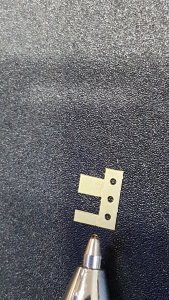
The steps of creating the new hinges I show below in pictures.
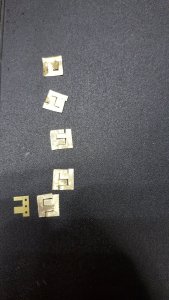
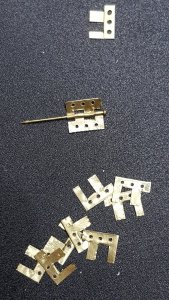
After fitting these first to the door and then fitting it to the bulkhead finally i have some outside doors.
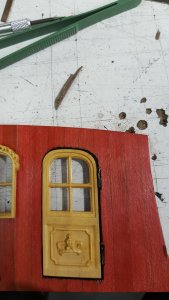
Now it is time to fit the outside carvings around the hinges.
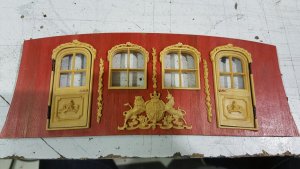
Dry fitting the bulkhead in place with doors open and closed. I also fitting the door handles.
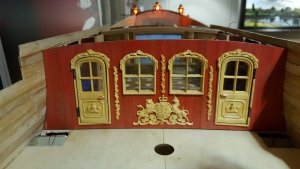
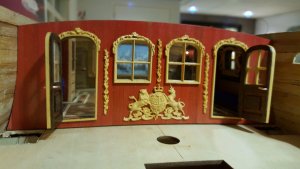
Before final fitting I will paint the royal coat of arms in apropriate colour as on the stern.

The steps of creating the new hinges I show below in pictures.


After fitting these first to the door and then fitting it to the bulkhead finally i have some outside doors.

Now it is time to fit the outside carvings around the hinges.

Dry fitting the bulkhead in place with doors open and closed. I also fitting the door handles.


Before final fitting I will paint the royal coat of arms in apropriate colour as on the stern.






