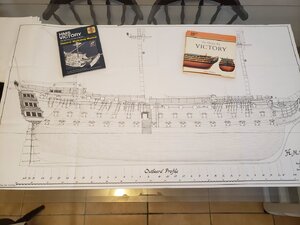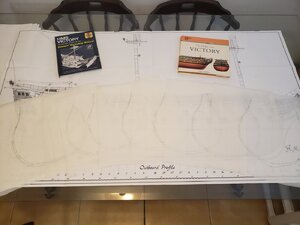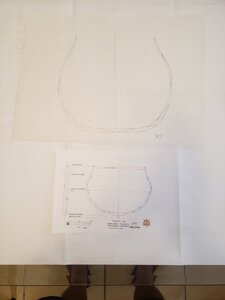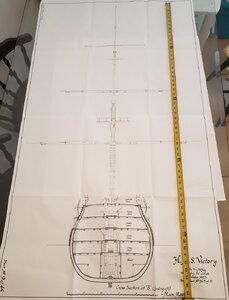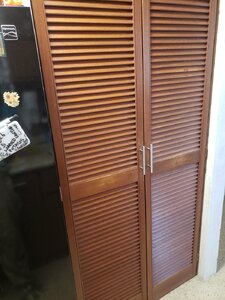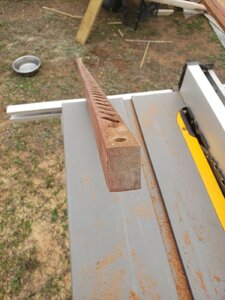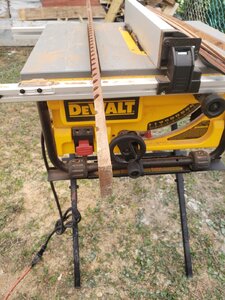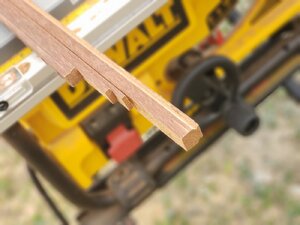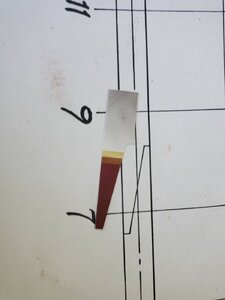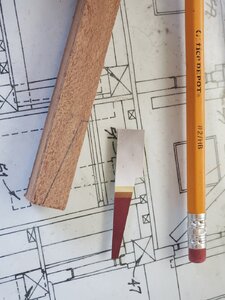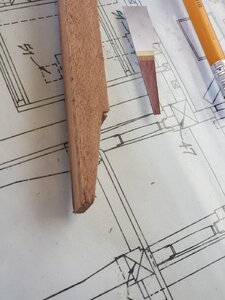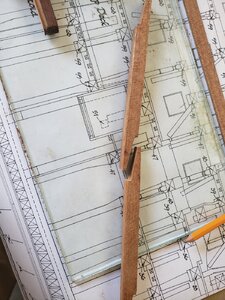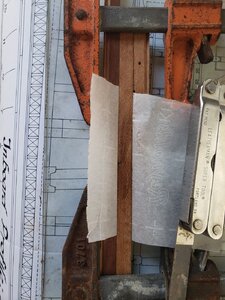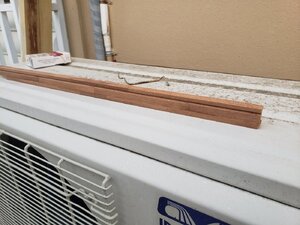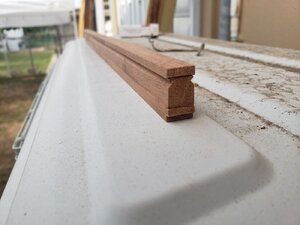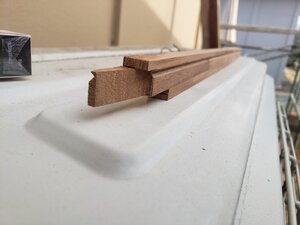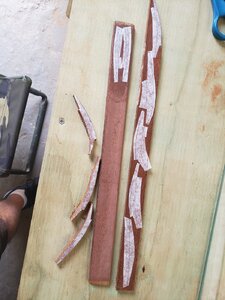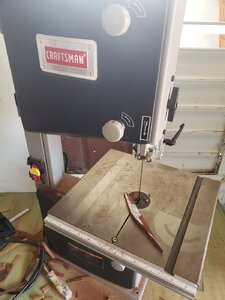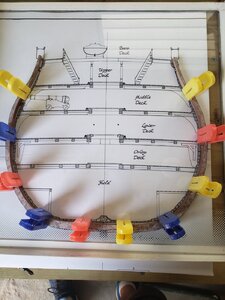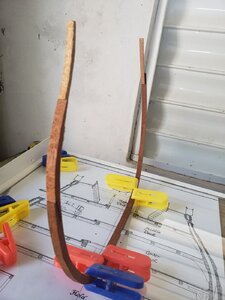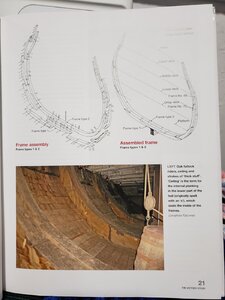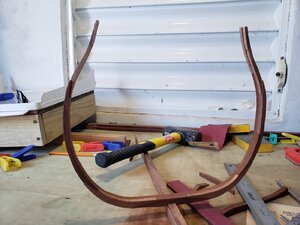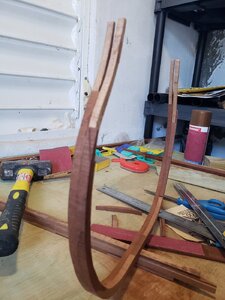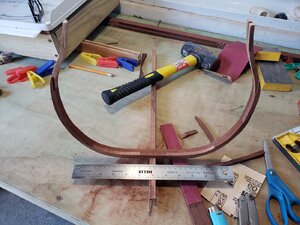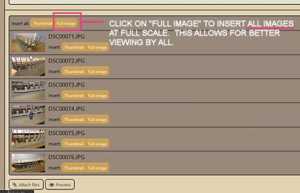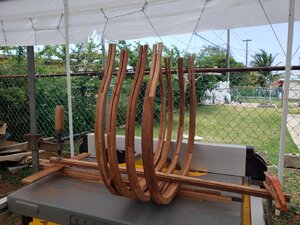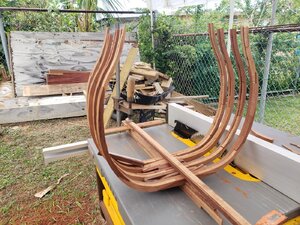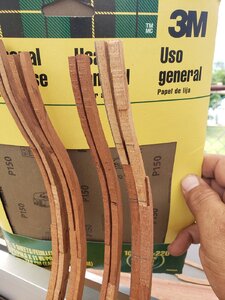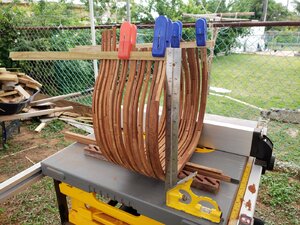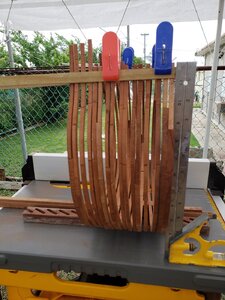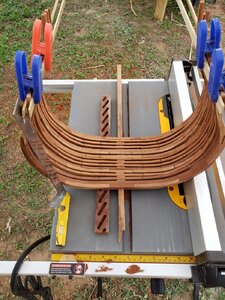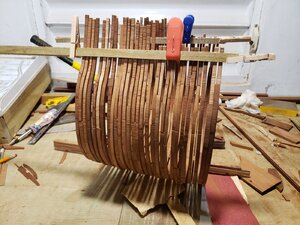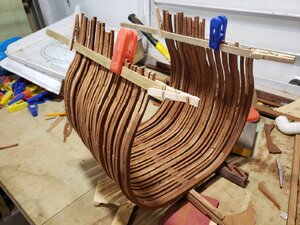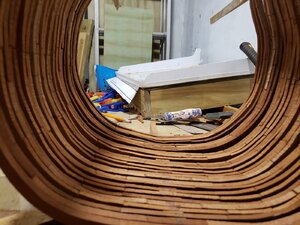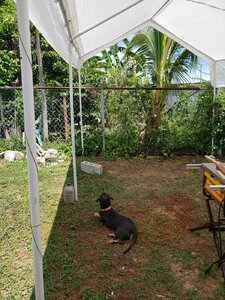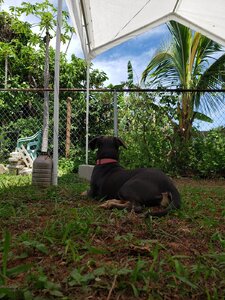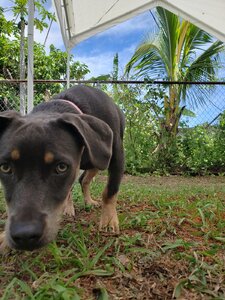- Joined
- Jul 22, 2017
- Messages
- 331
- Points
- 268

Hello Everyone,
It has been over a year since I've retired from the military and I finally find myself at liberty to follow my dream, construction of a cross section of the HMS Victory. I must confess that the liberty I am currently enjoying is a break from the my wife's "Honey-Do" list so I will try to get as much done as possible. Please do not misunderstand that I will sacrifice details in order to speed through the process but rather understand that I will give 100% attention to the construction of my project while also trying to please my wife. Everyone here should understand the, "Happy Wife, Happy Life" concept so if I disappear for a spell, know this, my wife is the Admiral and what she says goes.
I fell in love with the aspect of one day being able to scratch build a cross section of the HMS Victory. I acquired the AOTS The 100-gun ship Victory by John Mckay and HMS Victory Owners' Workshop Manual by Peter Goodwin. Both books have extensive details and I must point out that Mr. Goodwin's book has a lot more historical information and plenty of colored photos from different areas aboard the HMS Victory for reference. There is plenty of information within both books for a person to feel comfortable enough to take on this challenge. The challenging part for me was to decide how large of a cross section I wanted to build. I previously constructed a cross section of the HMS Triton but did not add enough frames to incorporate the full main channel, thus not having enough space to add all of the ratlines. With this in mind, I decided to go ahead and order plans from Mr. Mckay.
After doing research and finally getting an email address, I was able to get in contact with Mr. Mckay back in January 2019. Mr. Mckay was an absolute delight to work with and after discussing which sheets of his drawings I wanted at 1:48 scale, we exchanged information so as to send him his funds via Paypal. Once the funds cleared, Mr. Mckay sent me my drawings and I could not have been more pleased with them. If Mr. Mckay is any sign of Canadian hospitality and professionalism, then I must say that Mr. Mckay is an ambassador for our neighbors to the North. So Mr. Mckay, if you ever read this post, many thanks for your hospitality and professionalism.
Now that I have the drawings on hand, I am able to decide how large of a cross section I want to tackle. Since I want to add all of the main mast's ratlines, I have decided to start from frame (B) going aft to frame 17 in order to have the full main channel on my cross section. I also want to add the main mast all the way up to the main pole mast. Once completed, the cross section will be massive. She will be 55 1/2 inches (140.97 cm) tall from sole plate to main pole mast and 31 inches (78.74 cm) wide from either side of the main lower studding sail booms.
Since I decided to go from frames (B) to frame 17, I placed tracing paper of the drawings and finally have patterns to work with. I chose this method because I did not want to ruin the original drawings so as to keep them pristine as long as possible. After completing the drawings, I could not resist and wanted to compare one of my drawings to one of the drawings of guild's group project, the Blanford. Talk about one huge difference. The Blandford, at frame 1, is a modest 7 inches (17.78 cm) wide while the Victory, at frame (B) is a whopping 12 1/2 inches (31.75 cm) wide.
Below are a few photos of what I have thus far. Please enjoy and I look forward to updating everyone with my progress.
Raymond
It has been over a year since I've retired from the military and I finally find myself at liberty to follow my dream, construction of a cross section of the HMS Victory. I must confess that the liberty I am currently enjoying is a break from the my wife's "Honey-Do" list so I will try to get as much done as possible. Please do not misunderstand that I will sacrifice details in order to speed through the process but rather understand that I will give 100% attention to the construction of my project while also trying to please my wife. Everyone here should understand the, "Happy Wife, Happy Life" concept so if I disappear for a spell, know this, my wife is the Admiral and what she says goes.
I fell in love with the aspect of one day being able to scratch build a cross section of the HMS Victory. I acquired the AOTS The 100-gun ship Victory by John Mckay and HMS Victory Owners' Workshop Manual by Peter Goodwin. Both books have extensive details and I must point out that Mr. Goodwin's book has a lot more historical information and plenty of colored photos from different areas aboard the HMS Victory for reference. There is plenty of information within both books for a person to feel comfortable enough to take on this challenge. The challenging part for me was to decide how large of a cross section I wanted to build. I previously constructed a cross section of the HMS Triton but did not add enough frames to incorporate the full main channel, thus not having enough space to add all of the ratlines. With this in mind, I decided to go ahead and order plans from Mr. Mckay.
After doing research and finally getting an email address, I was able to get in contact with Mr. Mckay back in January 2019. Mr. Mckay was an absolute delight to work with and after discussing which sheets of his drawings I wanted at 1:48 scale, we exchanged information so as to send him his funds via Paypal. Once the funds cleared, Mr. Mckay sent me my drawings and I could not have been more pleased with them. If Mr. Mckay is any sign of Canadian hospitality and professionalism, then I must say that Mr. Mckay is an ambassador for our neighbors to the North. So Mr. Mckay, if you ever read this post, many thanks for your hospitality and professionalism.
Now that I have the drawings on hand, I am able to decide how large of a cross section I want to tackle. Since I want to add all of the main mast's ratlines, I have decided to start from frame (B) going aft to frame 17 in order to have the full main channel on my cross section. I also want to add the main mast all the way up to the main pole mast. Once completed, the cross section will be massive. She will be 55 1/2 inches (140.97 cm) tall from sole plate to main pole mast and 31 inches (78.74 cm) wide from either side of the main lower studding sail booms.
Since I decided to go from frames (B) to frame 17, I placed tracing paper of the drawings and finally have patterns to work with. I chose this method because I did not want to ruin the original drawings so as to keep them pristine as long as possible. After completing the drawings, I could not resist and wanted to compare one of my drawings to one of the drawings of guild's group project, the Blanford. Talk about one huge difference. The Blandford, at frame 1, is a modest 7 inches (17.78 cm) wide while the Victory, at frame (B) is a whopping 12 1/2 inches (31.75 cm) wide.
Below are a few photos of what I have thus far. Please enjoy and I look forward to updating everyone with my progress.
Raymond



