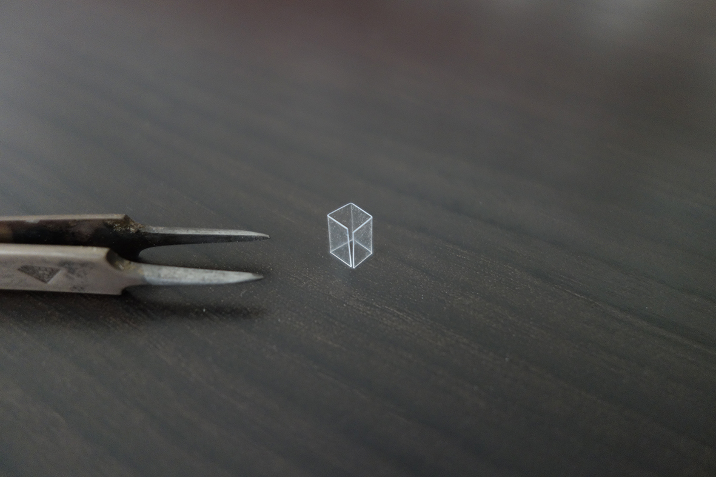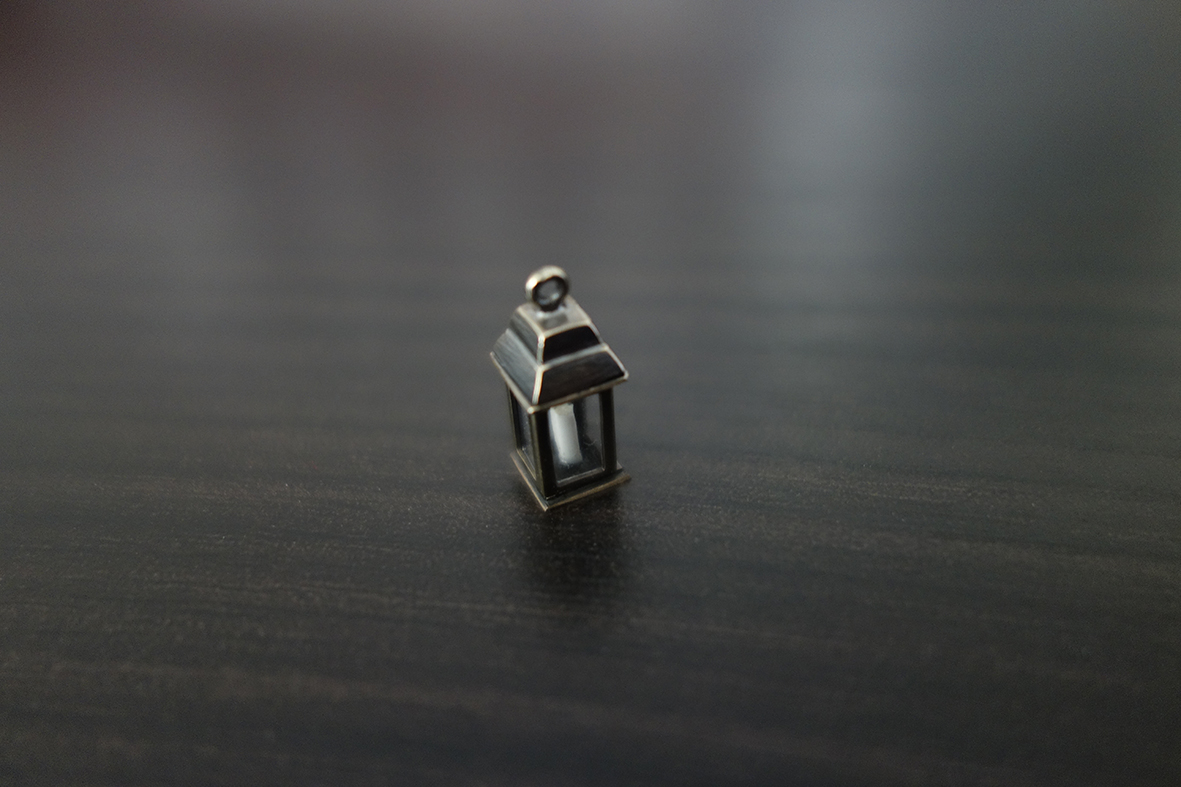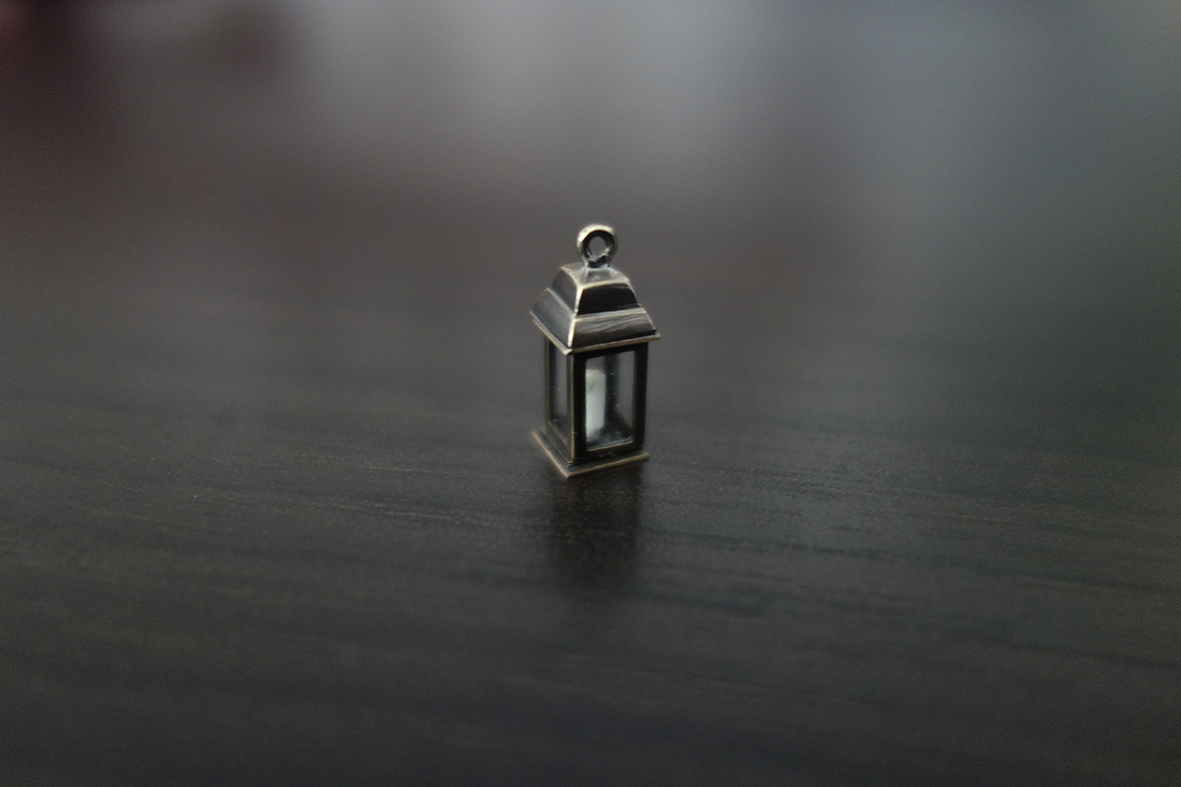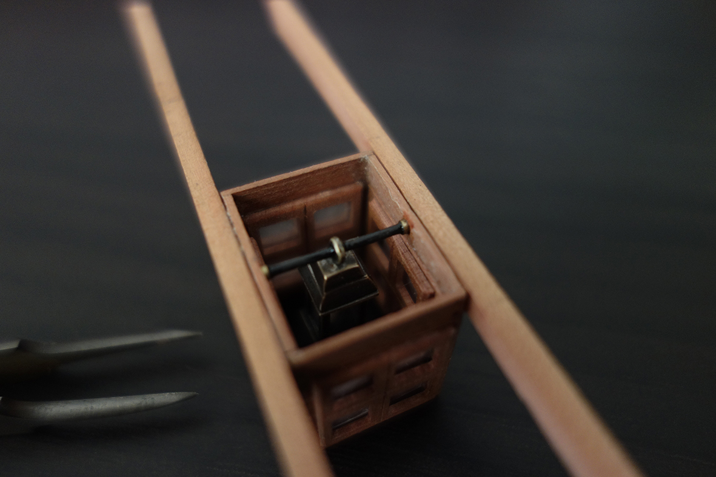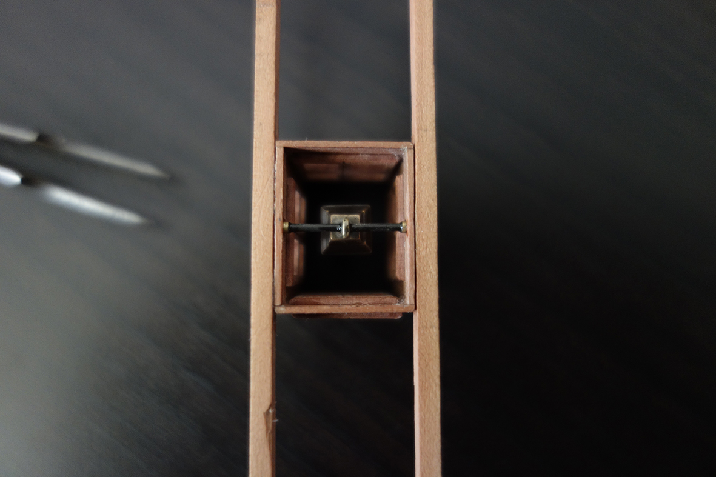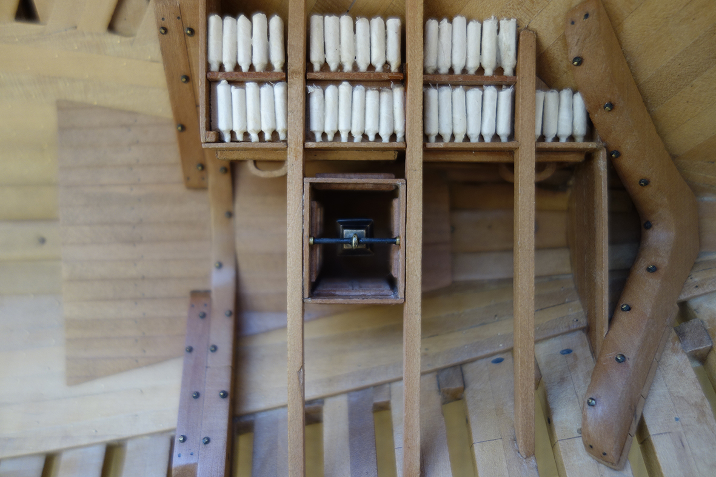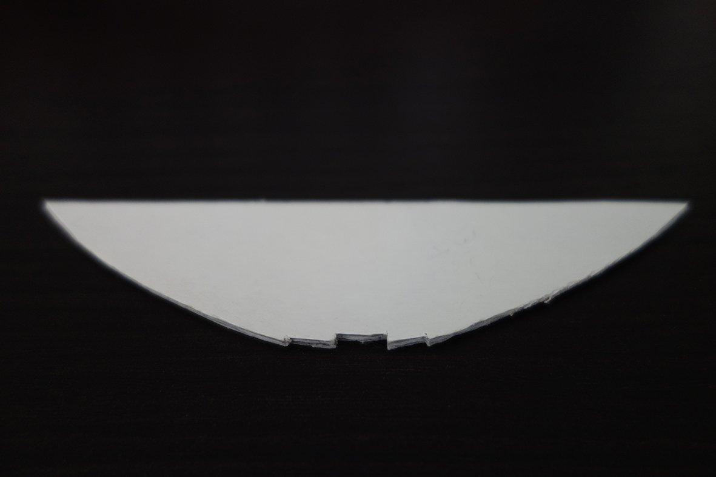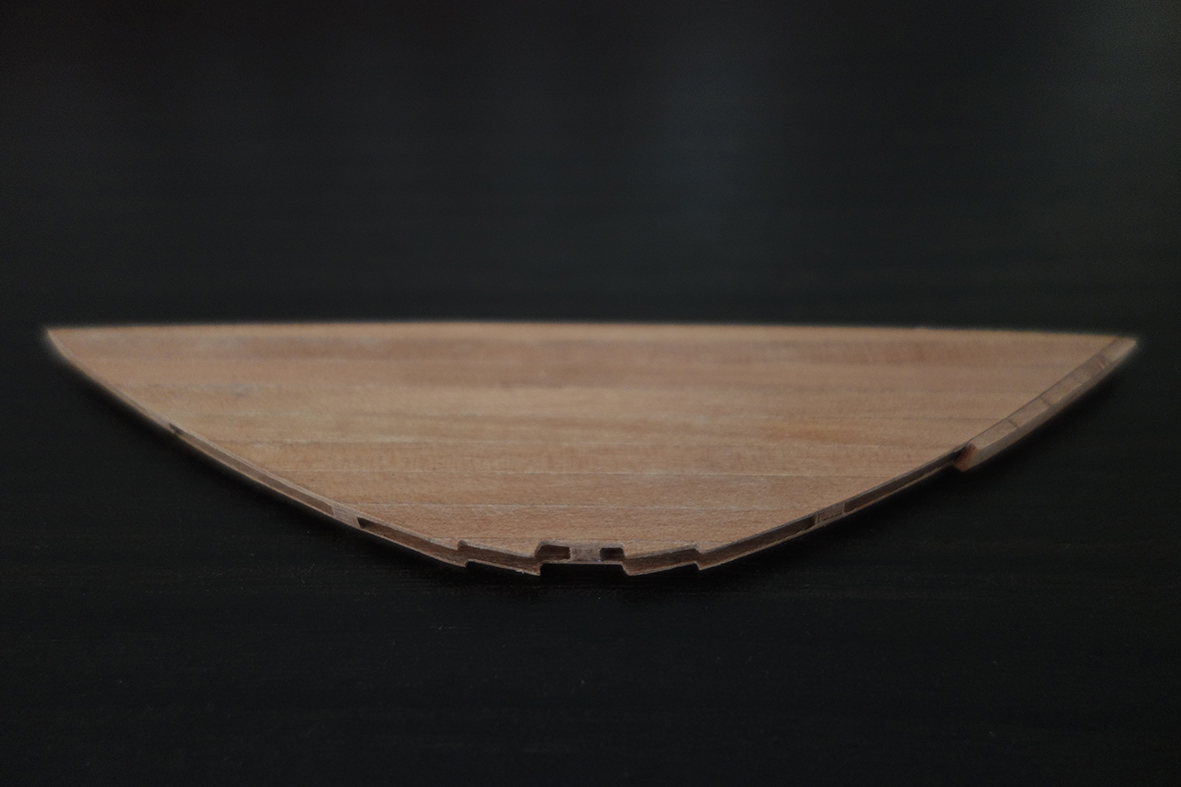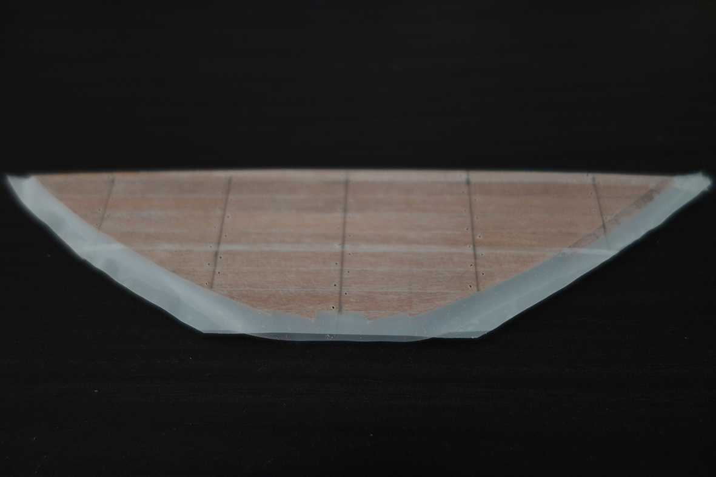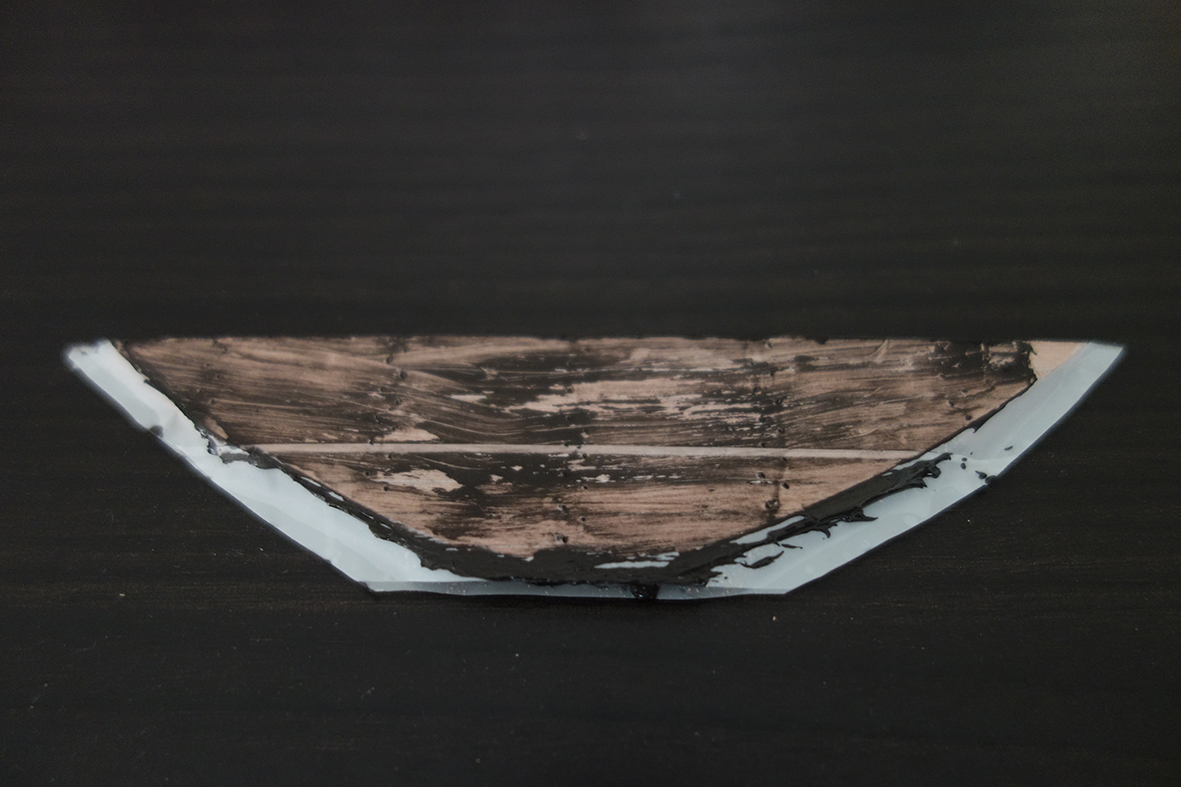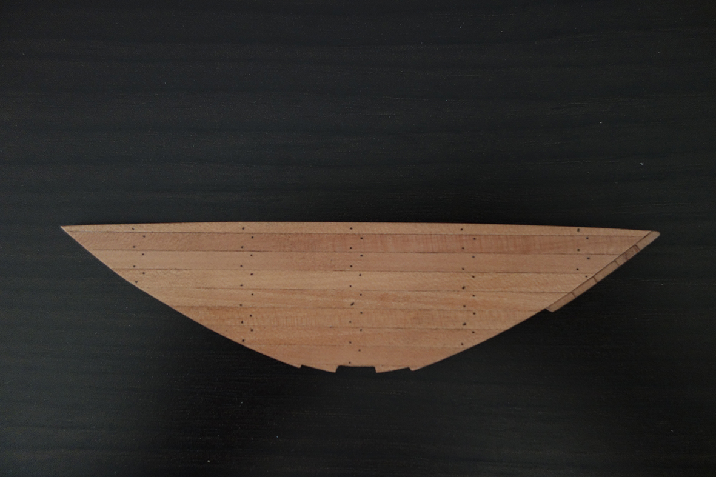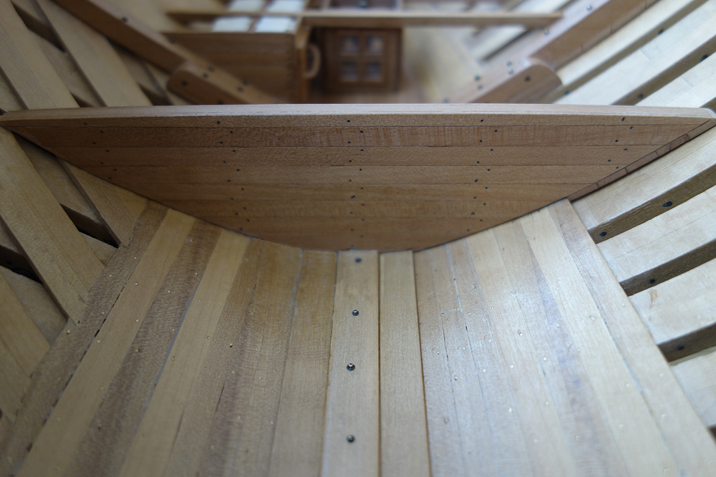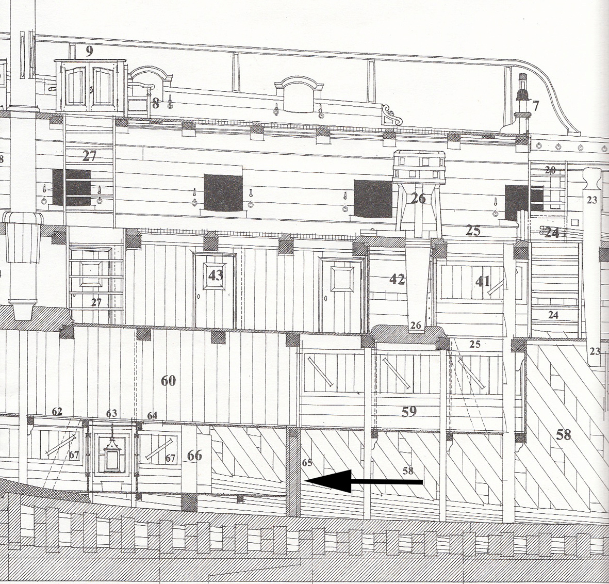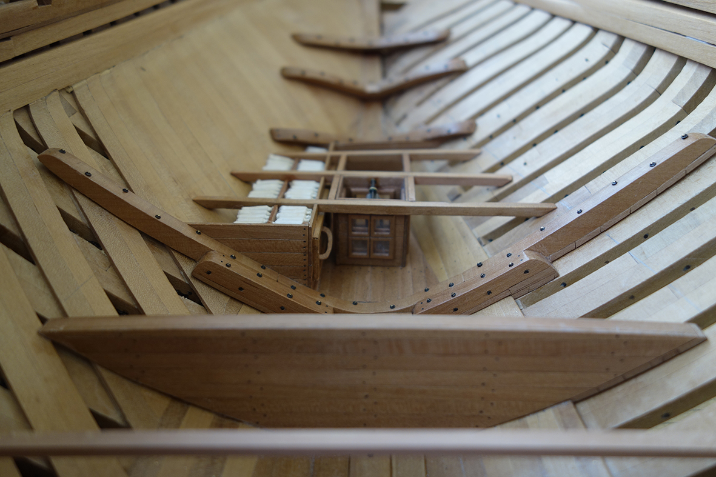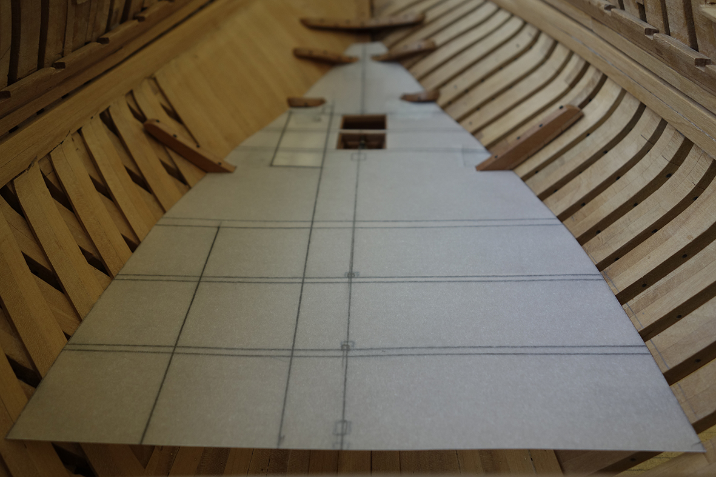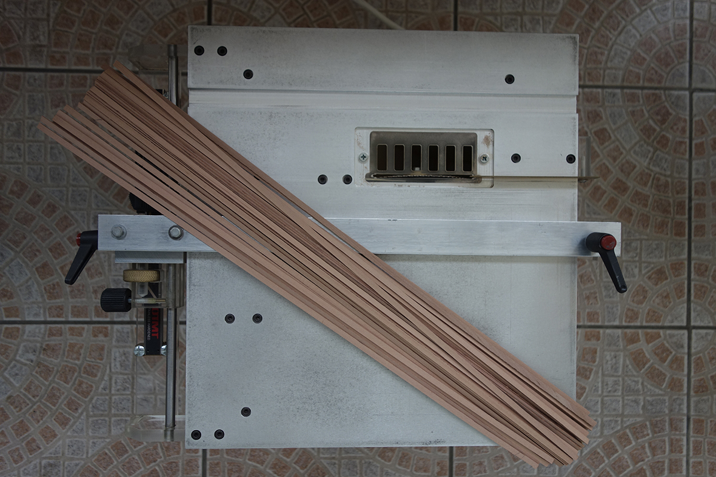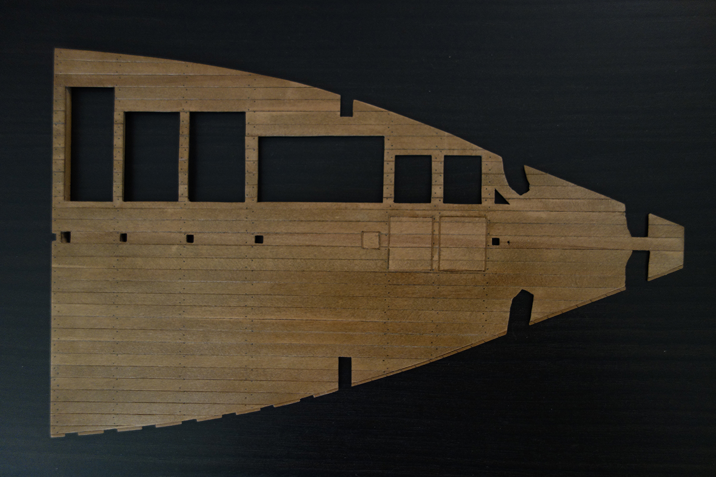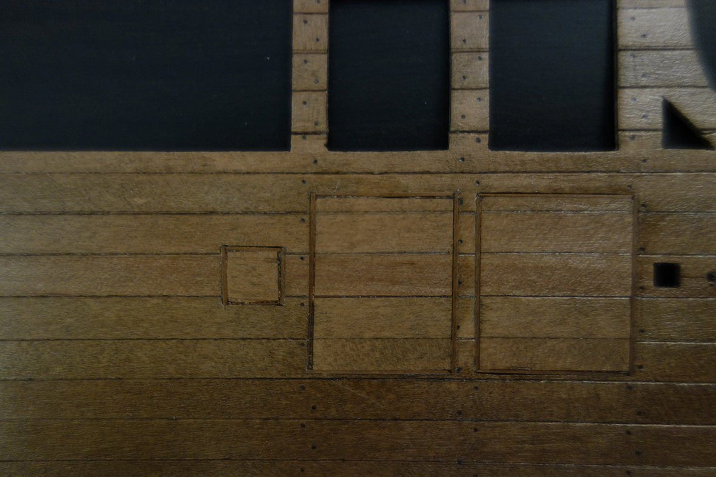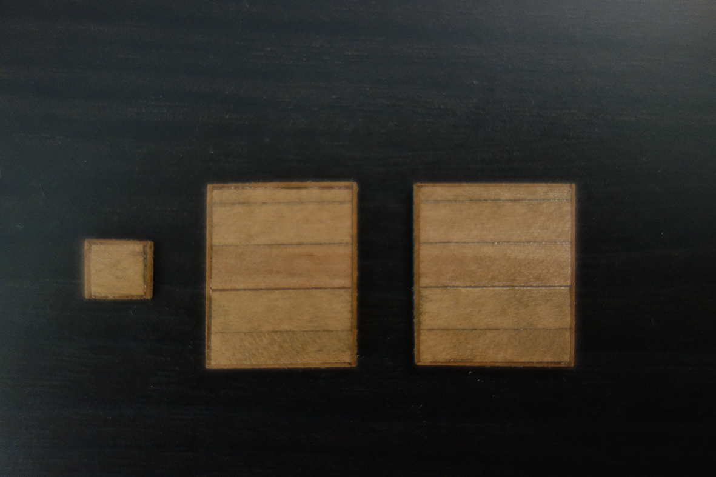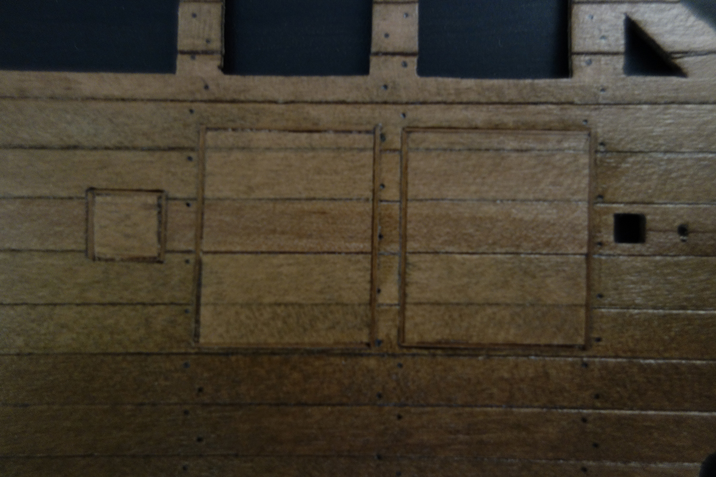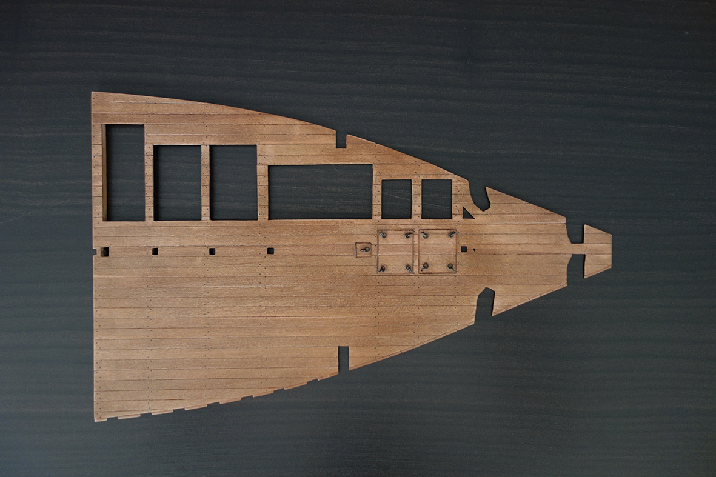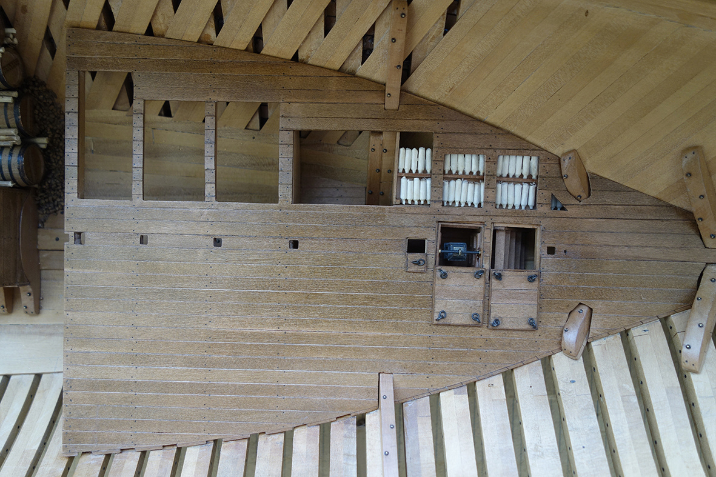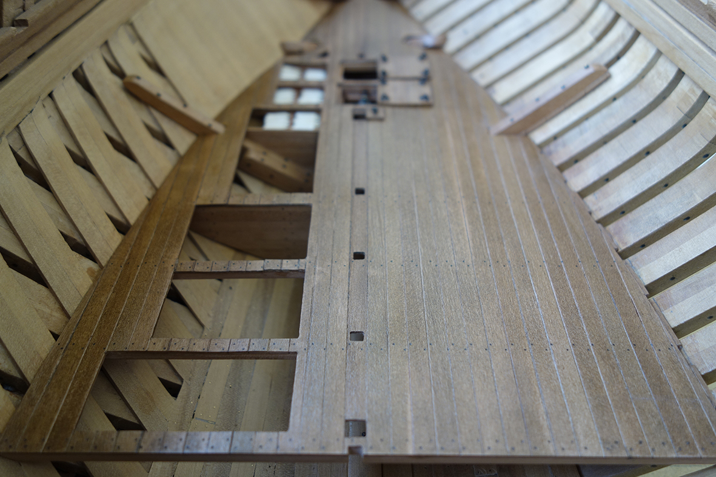-

Win a Free Custom Engraved Brass Coin!!!
As a way to introduce our brass coins to the community, we will raffle off a free coin during the month of August. Follow link ABOVE for instructions for entering.
-

PRE-ORDER SHIPS IN SCALE TODAY!
The beloved Ships in Scale Magazine is back and charting a new course for 2026!
Discover new skills, new techniques, and new inspirations in every issue.
NOTE THAT OUR FIRST ISSUE WILL BE JAN/FEB 2026
You are using an out of date browser. It may not display this or other websites correctly.
You should upgrade or use an alternative browser.
You should upgrade or use an alternative browser.
La Renommée - French Frigate 1744 (1/48) - Based on Monographie from J. BOUDRIOT
- Thread starter Péji
- Start date
- Watchers 60
-
- Tags
- ancre la renommée
Stunning little model in it's own right Patrick!
Kind Regards
Nigel
Kind Regards
Nigel
Very impressive result, Patric!
This is a really great little detail - very accurate work
The timber wall looks very good and is fitting very well. 
I am surprised, that they built sandwich panels, with both sides planked...
......I guess at most ships they used panels with only one side planked - maybe somebody knows, if there was a rule or regulation for this detail?

I am surprised, that they built sandwich panels, with both sides planked...
......I guess at most ships they used panels with only one side planked - maybe somebody knows, if there was a rule or regulation for this detail?
Brilliant looking at this, what an undertaking. So much knowledge to be able to com,plate such a project, thank you.
- Joined
- Apr 10, 2019
- Messages
- 220
- Points
- 253

Great work I admire your talent.
Willi (schifferlbauer)
Willi (schifferlbauer)
- Joined
- Jun 19, 2013
- Messages
- 848
- Points
- 393

Extreme detailing...love it.
Rob
Rob
Everything prepared for the deck planking work - I am looking forward, which parts you will leave open to see the cardridges and your lamp
- Joined
- Jun 19, 2013
- Messages
- 848
- Points
- 393

Patrick...your attention to detail is unmatched....but I've noticed one small issue, if I may.
You have compensated for the planking under the timbers on the exposed side... and most recently under the sandwiched panel you used filler for the nails/pins on.
I did notice you did not use the same compensating planks under the powder room ceiling beams on the exposed side. They are glued down right to the frames and the photo showing the length of the build shows that these ceiling timbers are not perfectly level with all the other leveled systems.
Maybe you overlooked these.
Rob
You have compensated for the planking under the timbers on the exposed side... and most recently under the sandwiched panel you used filler for the nails/pins on.
I did notice you did not use the same compensating planks under the powder room ceiling beams on the exposed side. They are glued down right to the frames and the photo showing the length of the build shows that these ceiling timbers are not perfectly level with all the other leveled systems.
Maybe you overlooked these.
Rob
Hi Rob,
I did not quite understand the meaning of your question, the fault to the translator maybe ...
Patrick
I did not quite understand the meaning of your question, the fault to the translator maybe ...
Patrick
It is looking very good - well done 
Two questions, if allowed:
1) I realized some smaller recesses you made next to the frames, on some area you marked them with pencil, but did not cut them until now -> What is the reason for them?

2) In the case, that the deck is not already glued and fixed, would it be possible to turn the deck element and make a photo of the bottom, so we can see the structure of the element - would be very interesting

Two questions, if allowed:
1) I realized some smaller recesses you made next to the frames, on some area you marked them with pencil, but did not cut them until now -> What is the reason for them?

2) In the case, that the deck is not already glued and fixed, would it be possible to turn the deck element and make a photo of the bottom, so we can see the structure of the element - would be very interesting
Excellent work Patrick
Uwe they are not notches.If you look closely the deck has a smooth edge with pieces of planking glued on to represent the diagonal stringers.Further forward the planking would be continuous hence the lack of apparent notches.
Because one side is unplanked,the other option would be to leave a gap the thickness of the planks but then the deck would have no support on one side.
Kind Regards
Nigel
Uwe they are not notches.If you look closely the deck has a smooth edge with pieces of planking glued on to represent the diagonal stringers.Further forward the planking would be continuous hence the lack of apparent notches.
Because one side is unplanked,the other option would be to leave a gap the thickness of the planks but then the deck would have no support on one side.
Kind Regards
Nigel
Uwe,
Nigel is OK : one of the sides of the ship does not have planking, so I simulate it on the other side. For the central oblique patient, I leave the "whites" :
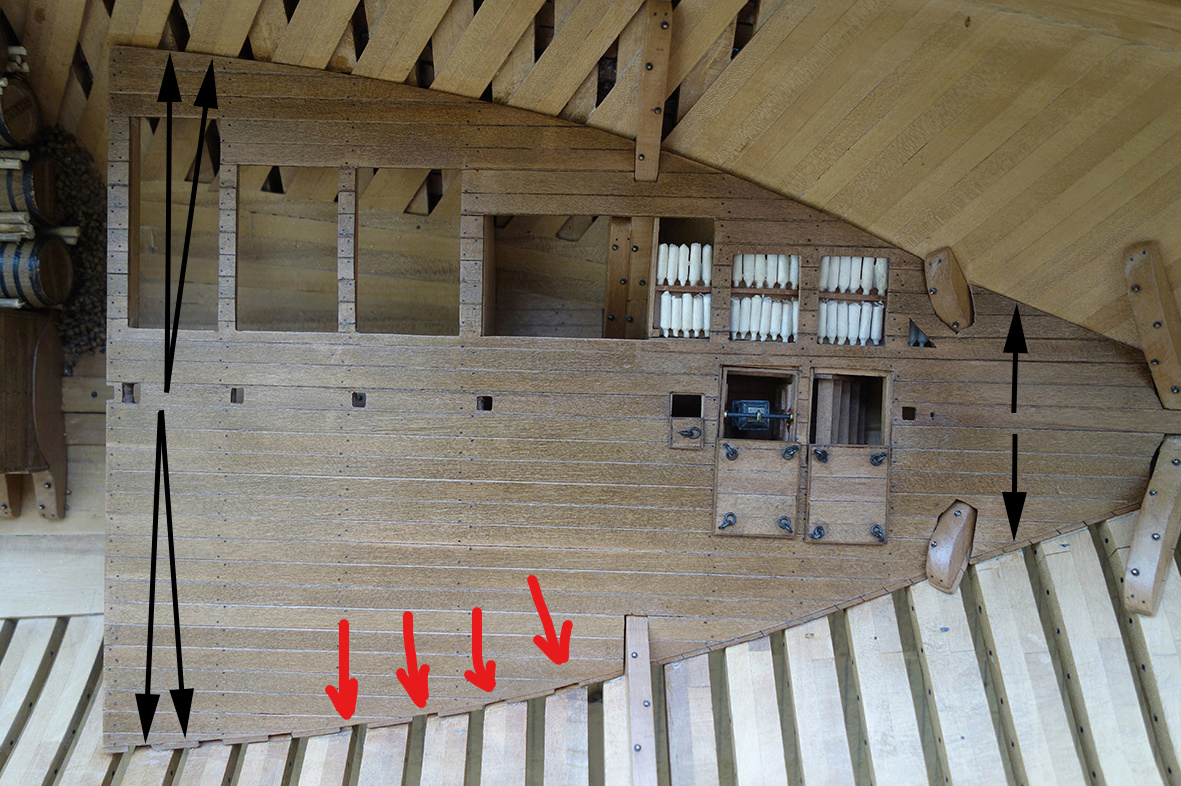
This deck is now glued, but the other side is identical : they are only sticks glued to each other.
I hope I understand and respond clearly to your request.
Cordially.
Patrick
Nigel is OK : one of the sides of the ship does not have planking, so I simulate it on the other side. For the central oblique patient, I leave the "whites" :

This deck is now glued, but the other side is identical : they are only sticks glued to each other.
I hope I understand and respond clearly to your request.
Cordially.
Patrick


