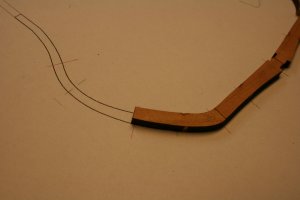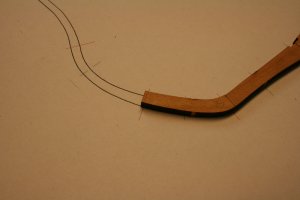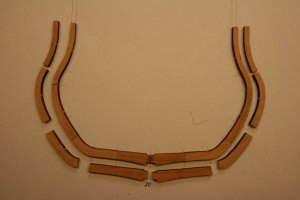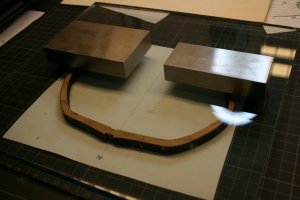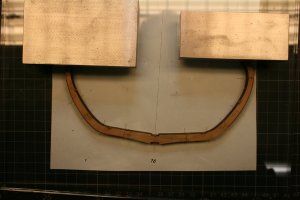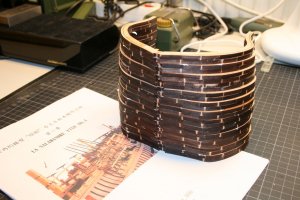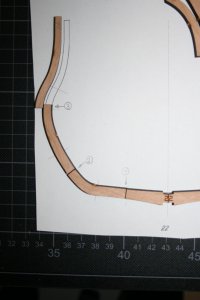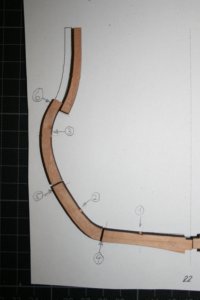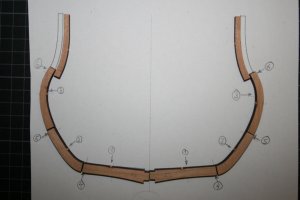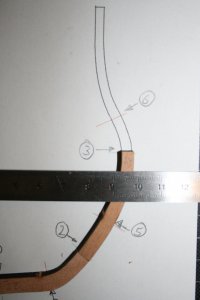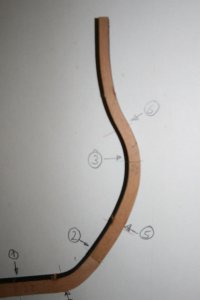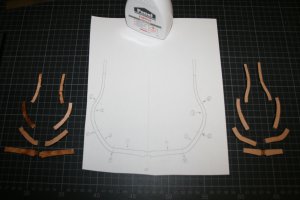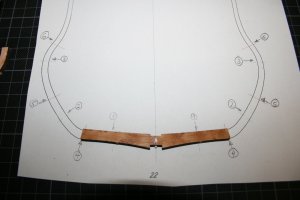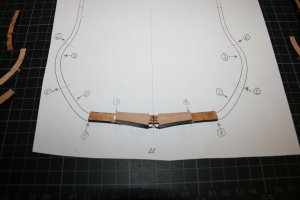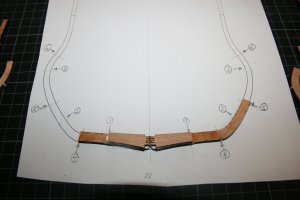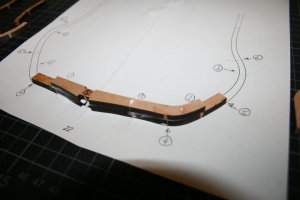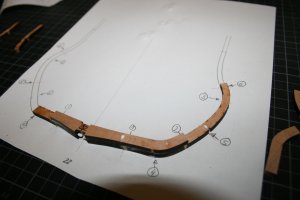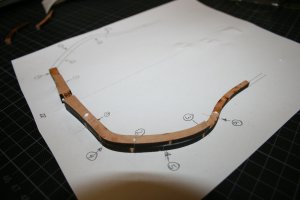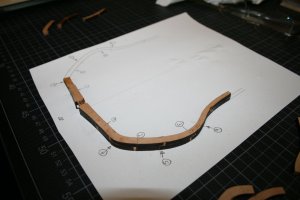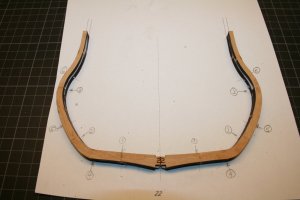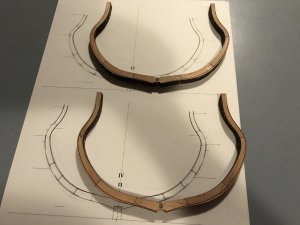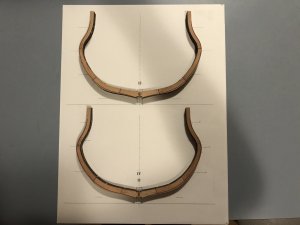Due to the fact, that I am waiting for the spar jig, which will be hopefully send by Max in short time, I started with some frame work.
As I mentioned before the Salamandre is the first laser cut POF model, so I have to get used to the small but important specialities of this kind of wood / parts.
For a lot of you these info are well known, and you are used to work like this, nevertheless for some newcomers on such kit (like me) it is maybe for interest.
First of all I realized, that the laser cut is not in a 90° angle, means the gap which is burned by the laser has a v-shape, on the top side the gap is wider and at the deepest point the gap is very small. With this circumstance all the frame segments, futtocks etc. have no right angle. On the outer sides of the finished frames no problem, due to the fact that they will be sanded anyhow, but a small problem when two parts of the frame construction (f.e floor timber with first futtock) have to be glued together. So all the connection points of every futtock etc. have to be sanded to a 90° right angle.
One futtock with view from the side showing , that the sides are not in right angle
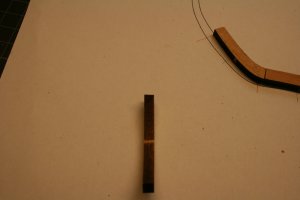
Here are the 15 parts for one frame (No. 13) not sanded and not prepared for glueing, so only the "raw material"
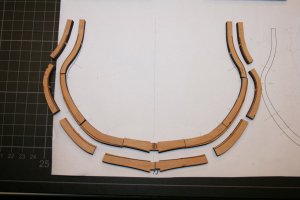
I am using my Proxxon disk-sander to sand it to the correct right angle, so that the contact area between two futtocks are as big as possible and no gap between.
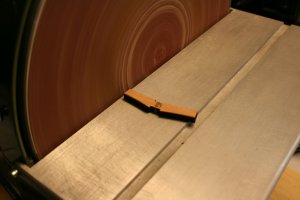
As I mentioned before the Salamandre is the first laser cut POF model, so I have to get used to the small but important specialities of this kind of wood / parts.
For a lot of you these info are well known, and you are used to work like this, nevertheless for some newcomers on such kit (like me) it is maybe for interest.
First of all I realized, that the laser cut is not in a 90° angle, means the gap which is burned by the laser has a v-shape, on the top side the gap is wider and at the deepest point the gap is very small. With this circumstance all the frame segments, futtocks etc. have no right angle. On the outer sides of the finished frames no problem, due to the fact that they will be sanded anyhow, but a small problem when two parts of the frame construction (f.e floor timber with first futtock) have to be glued together. So all the connection points of every futtock etc. have to be sanded to a 90° right angle.
One futtock with view from the side showing , that the sides are not in right angle

Here are the 15 parts for one frame (No. 13) not sanded and not prepared for glueing, so only the "raw material"

I am using my Proxxon disk-sander to sand it to the correct right angle, so that the contact area between two futtocks are as big as possible and no gap between.





