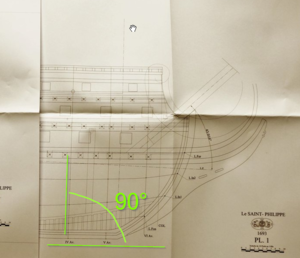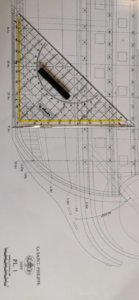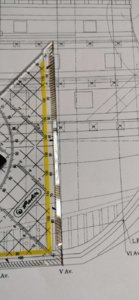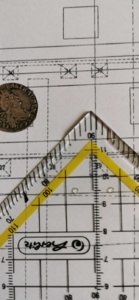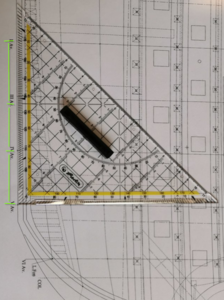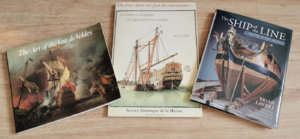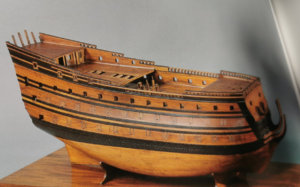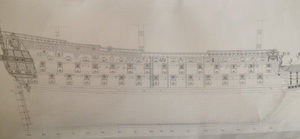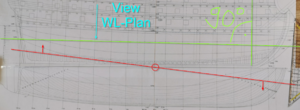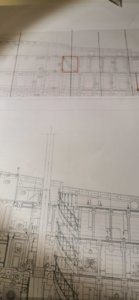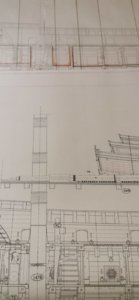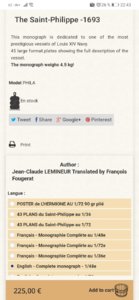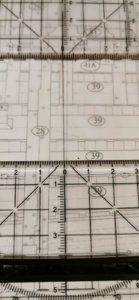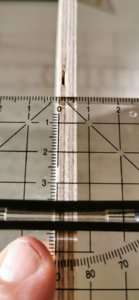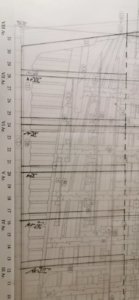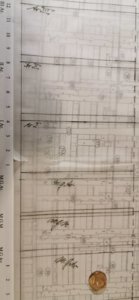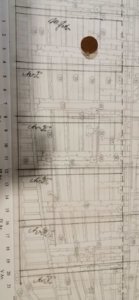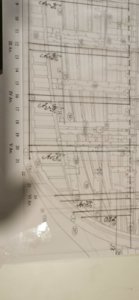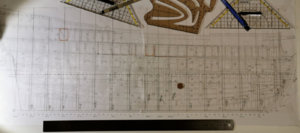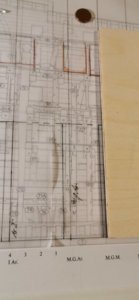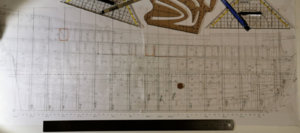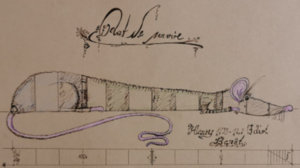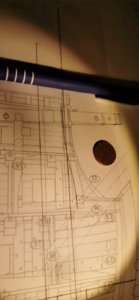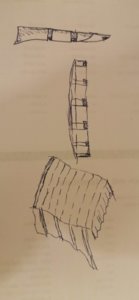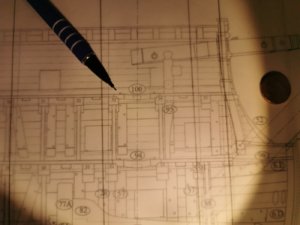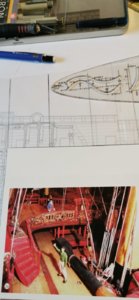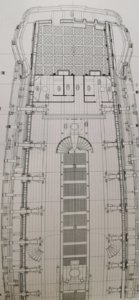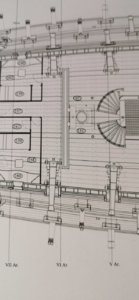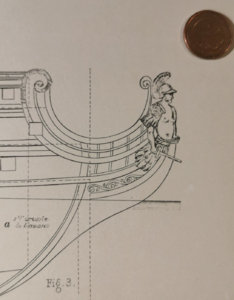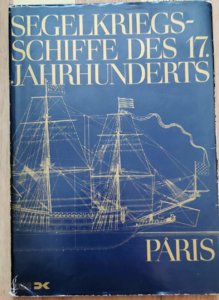Hm.....strange..... i would bet money that it fits, but....hm
Can you measure the distances between the sections and compare with the distances from the sections in the waterlineplan ?
View attachment 137897
Yes Oliver by this my grand uncle lost a hole chateau in Saxonia - by betting.
RECTANGULAR TO CWL:
As construction is allways to prefer before measurement I cut the Plate N° 2 in half alongside the CL and placed it along the L.F.(blue) - the orange line is the main frame (M.G.M.).
by this we can easily compare the two plans' frames side-by-side:
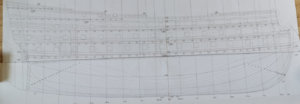
The Ar.-section:

...and the Av.-section:
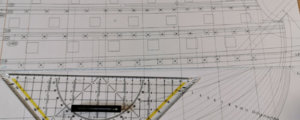
RECTANGULAR ALONG THE KEEL:
repeated this test alongside the keel and failed also:
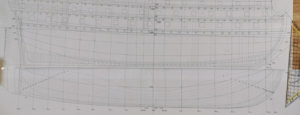
The Av-section does not fit:
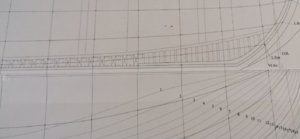
the Ar-part is a bit better but also failed at M.G.Ar. and followers towards the stern absolutely :
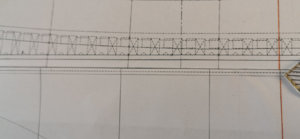
Disgusting result to see... I do get more and more annoyed by this plan set the more I do compare the basic line plans to each other.
And I really tried with a suitcase full of best will to try out anything.
I placed the WLplan in several angels all over the sideview but in no position ALL the frames does meet each other!
Also by using a pair of compasses only some frames do fit and nearly fit to each other. COL is the most irritating line at all!
First I thought the frames may have erraticly been lifted with the decks by some mismatching in the CAD process - but than the lowest frames arround M.G.M. should have been fine too - but they are not. The errors looks randomly. Perchance Nigel has some idea what may have happend - I think there is a pile of interacting errors that were partly repaired and partly still infecting the plans set. and this is the basic of the plan nothing sophisticated - it is the basics of the bottom of the ground you do build your olan onto. And this plan's grit doesn't fit into each other nothing can be right at all.
Here a drawing from Mattew Barker:
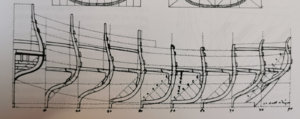
shiwing the principle of the construction and a modern drawing to the concept of frames, waterlines and the very rest:
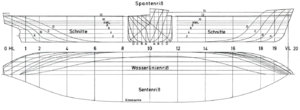
And also for sailings ships the basic rules are the very same:
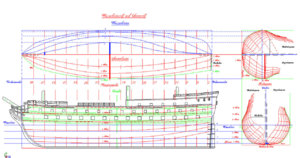
also for some ships with a uneven keel (look on the CWL going diagonally through the drawing):
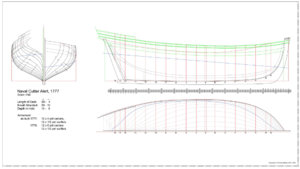
What ¿©¥§>®™^>} ¥¿ is going on here???
