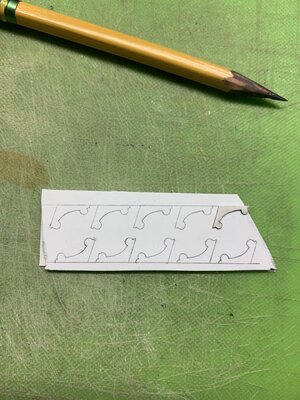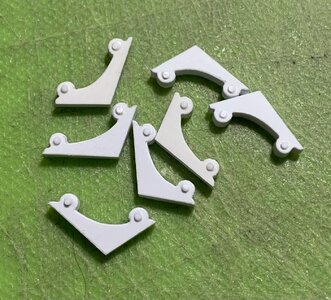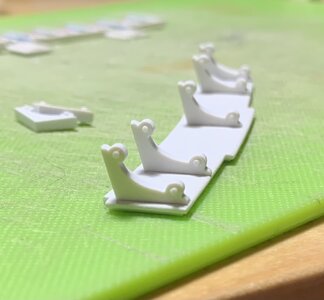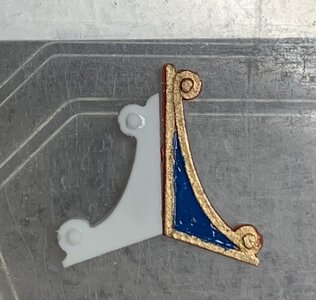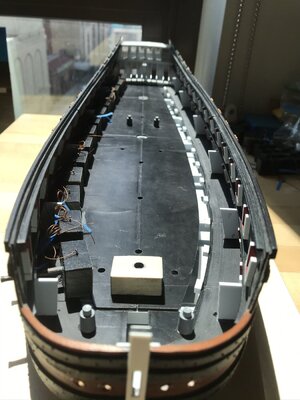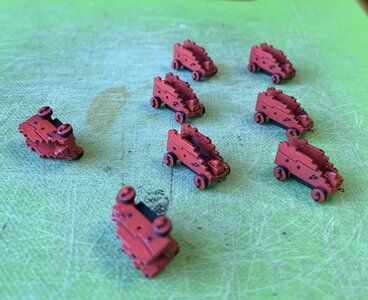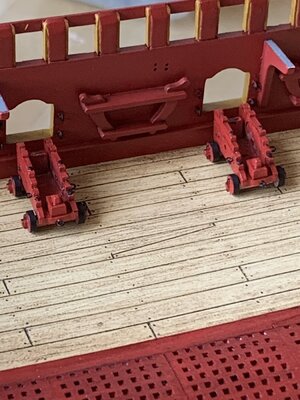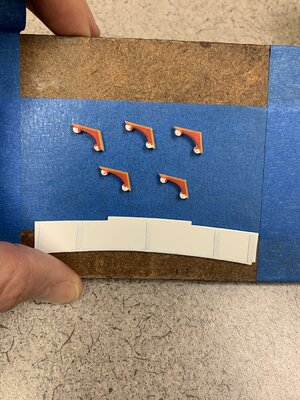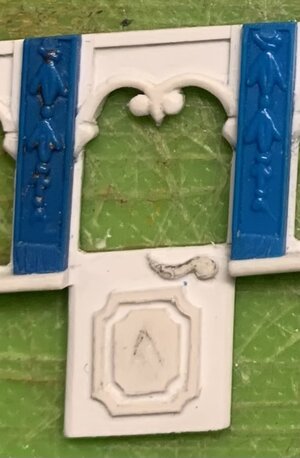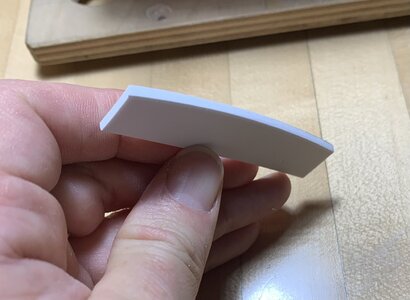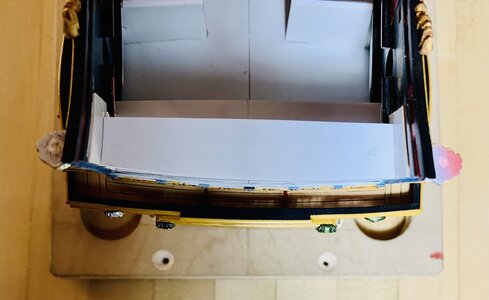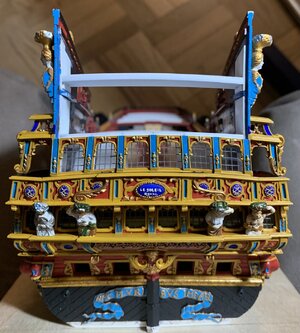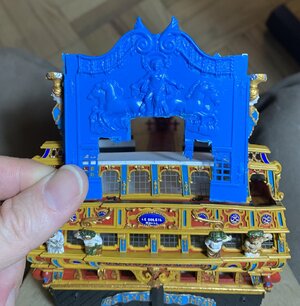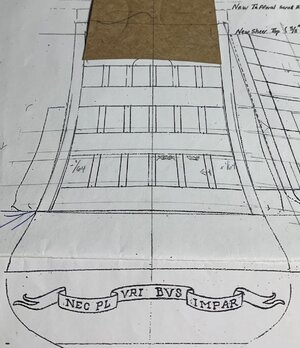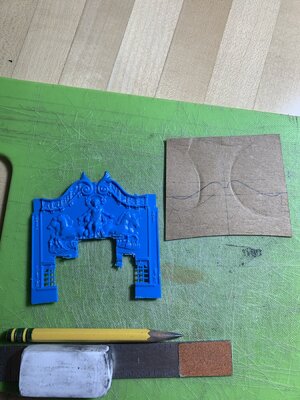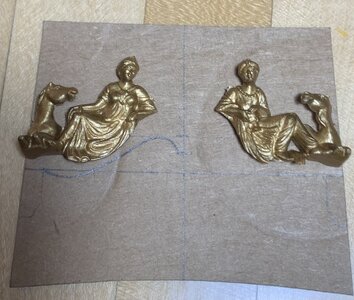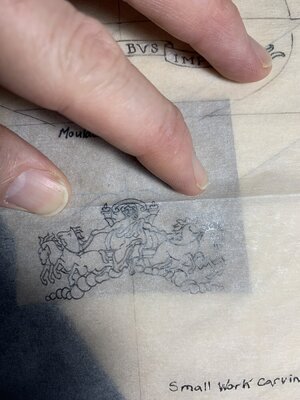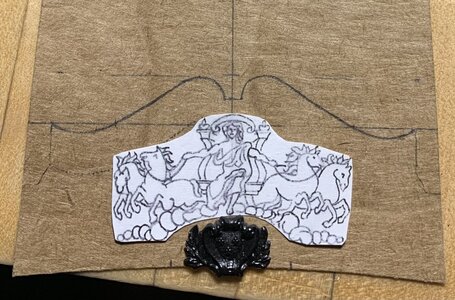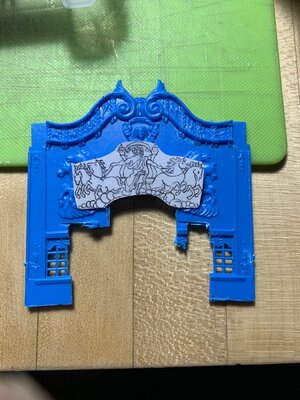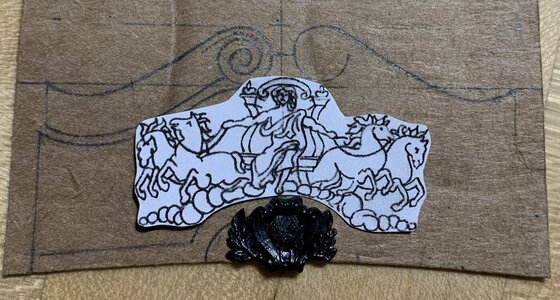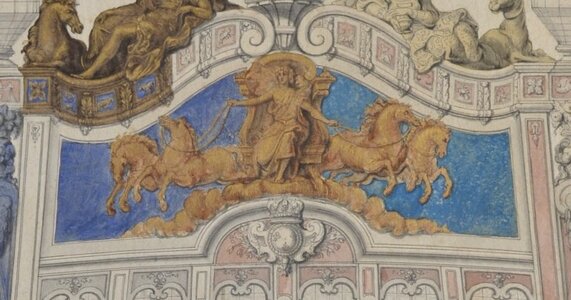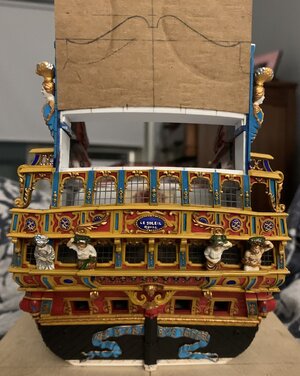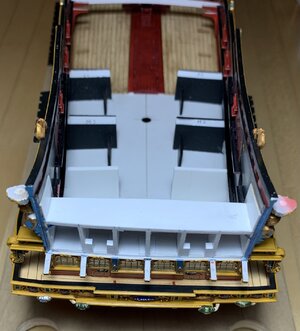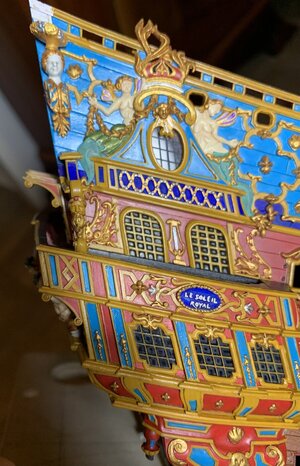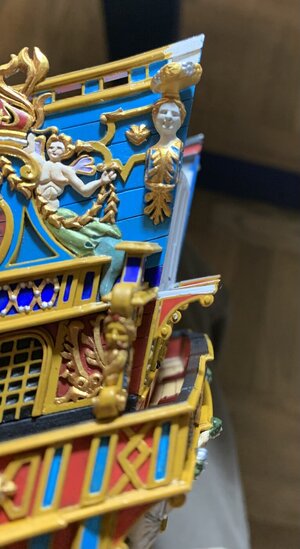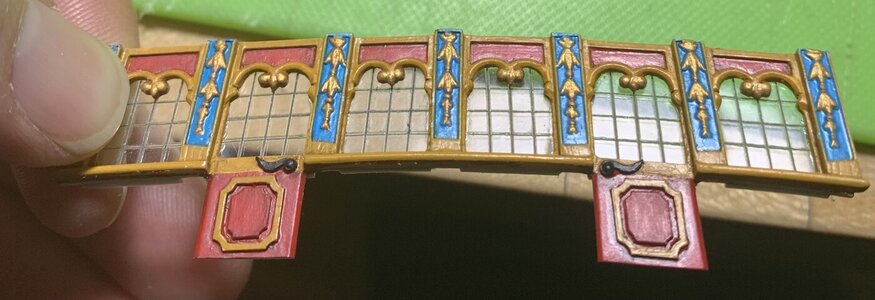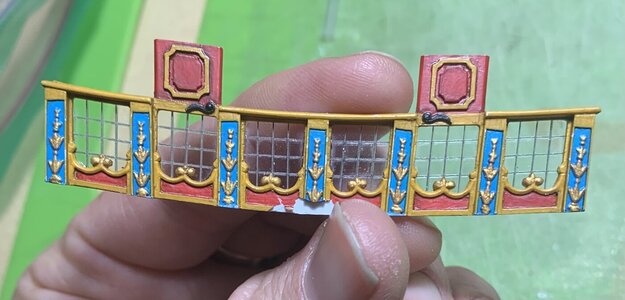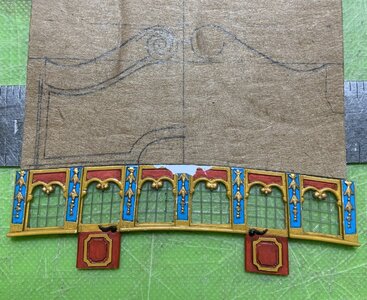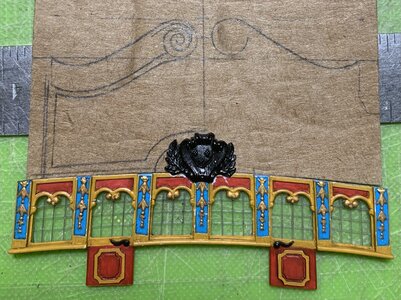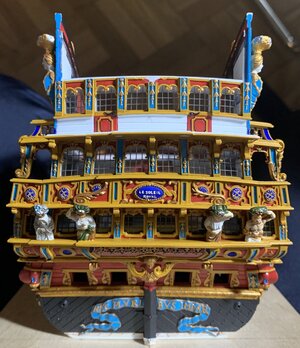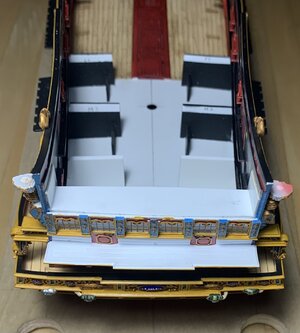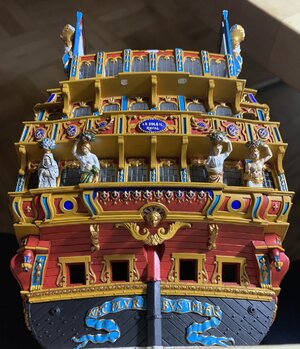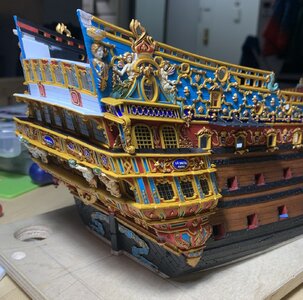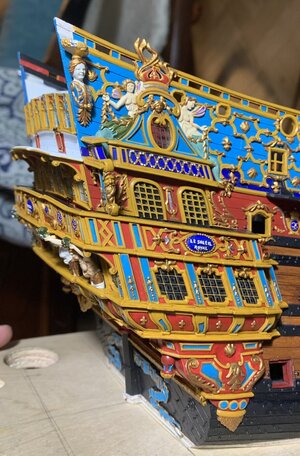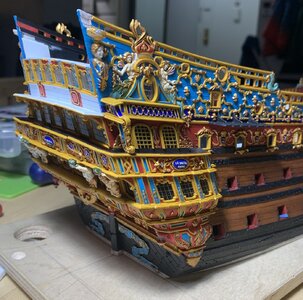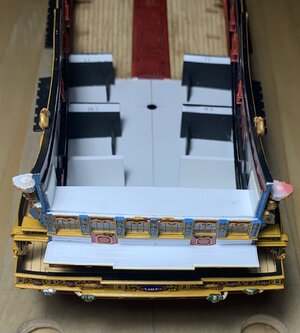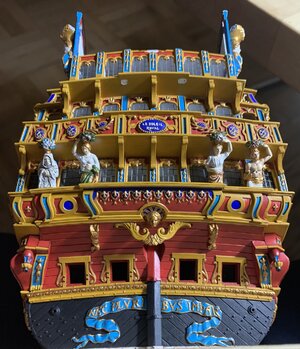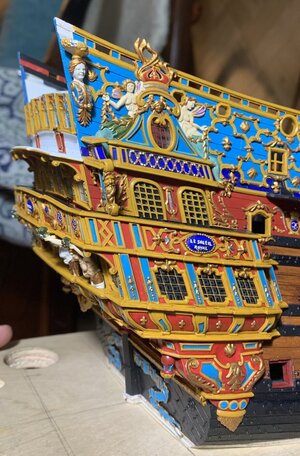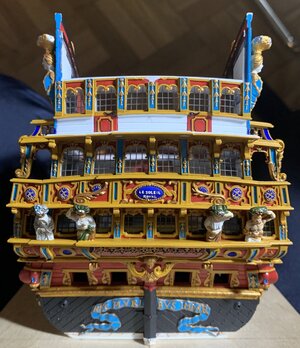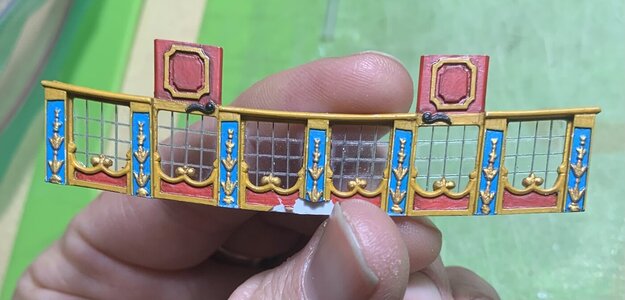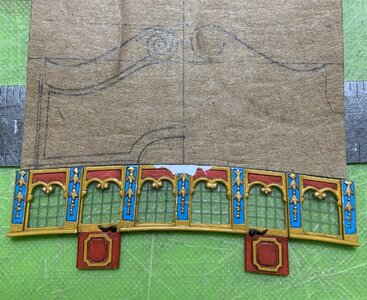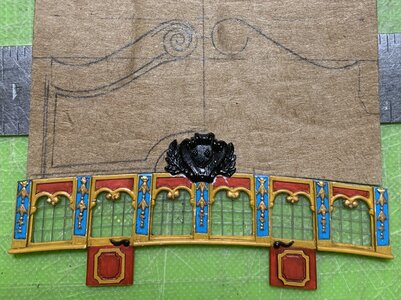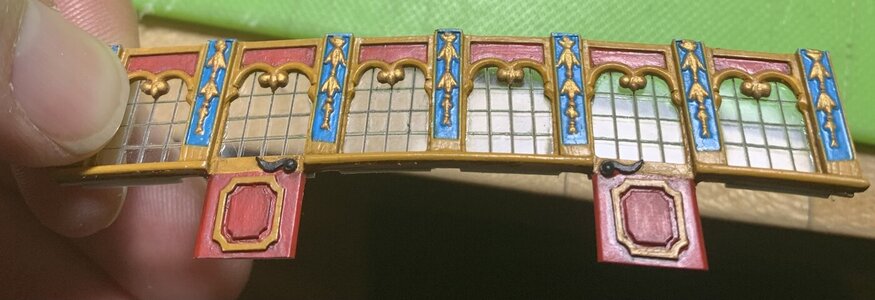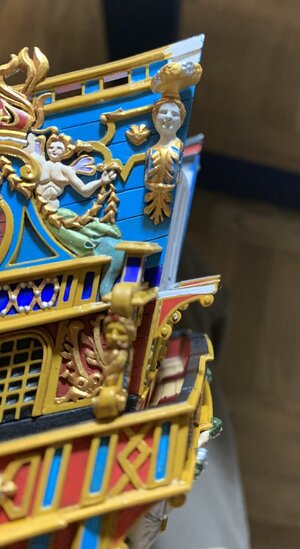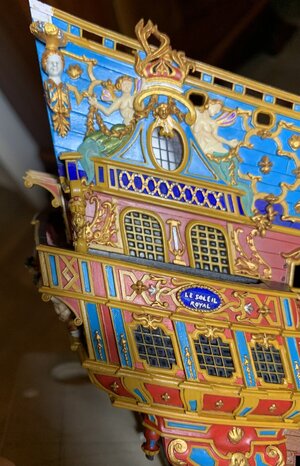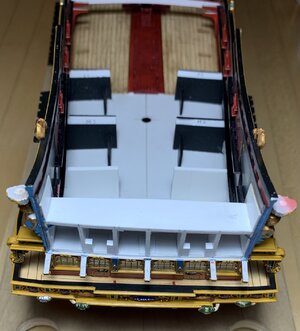I have painted and distressed the corbels and the upper window tier.
View attachment 354241
I found myself swearing early and often, as I repeatedly broke off the doors from the window tier. There isn’t much plastic connecting them, and until they’re glued into the model, they are exceptionally fragile.
View attachment 354245
I appreciate the tip, T_C, but presumably my bitumen is making its long journey across the Atlantic like the swarthy pilgrim it is. As I wait, I continue to construct the stern. I made up and fitted the next transom header, so that I can glue-in the window tier:
View attachment 354240
Although the winding out of square continues, it does so marginally and the eye really doesn’t see it:
View attachment 354239
View attachment 354242
With the header in-place, I could begin to focus on the design of the most challenging aspect of the decor: as the French call it - the Couronnement. It is somewhat hilarious to me that after all of this effort to make the hull wider, the tafferal ends up being only fractionally wider than the stock stern plate:
View attachment 354238
This development is the result of fashioning the internal gussets that support the aft bulwarks, at an angle that promoted a more realistic tumblehome for the after castle; the stock kit is a little more vertically slab-sided in its approach to this detail. Here, you can see the comparison between the tafferal width I thought I’d have (at the start of the project) and where I ended up:
View attachment 354236
Despite this not un-satisfactory development, Tanneron and Heller (following suit) chose to represent the backboard (tafferal) as improbably tall for the refit of 1689. So, in other words, I was going to have to re-fashion this area anyway.
Towards that end, much earlier in my modification of the upper bulwarks, I cut away the poop royal sheer-step (5/16”+), only to replace it by 1/2 that height of a more realistic, low, sheer rail that is more reflective of the times:
View attachment 354243
However, the more significant shortening of the tafferal comes from lowering the side support for the outer lanterns, so that they are aligned with the sheer rail, as opposed to above it.
The first step was to re-draw the goose-neck cornice because I never liked Heller’s interpretation of this detail:
View attachment 354235
Next, I had to define the field for Apollo and his quadriga, which meant defining the height for the bar of astrological symbols along the top. On the stock kit, these are a continuation of the side lantern supports which I will re-cycle for this build. However, to follow the height of those boxes does not leave me with a large enough field for the main carving, below; see the dotted line proposed in the upper right. So, I decided to cheat that line upward about a 1/16”. It will necessitate hand-painting these astrologic symbols into these tiny paneled recesses, but that is okay.
The really good news is that I will be able to re-shape the swagging vestments of Europe and Asia to fit the new cornice shape:
View attachment 354237
This is really great because, as it is, I have to re-carve The Americas and Africa because the stock figures are too tall and Africa has the wrong posture.
The next task was to see whether my original drawing of Apollo could be reduced enough to reasonably fit my field. Here is the full-size drawing:
View attachment 354234
I did a series of reductions, at 50, 60, and 70%. Seventy percent was close:
View attachment 354231
As compared to the kit carving:
View attachment 354232
But, I felt it encroached too much on the upper and lower boundaries of the field. I settled on 67%:
View attachment 354230
As compared with Berain’s drawing:
View attachment 354244
I’m not totally satisfied with the scrolled vollute. It’s too big. I’ll have to re-work the clouds to conform more neatly with the lower moulding, but I am happy with the scale of Apollo and his horses.
It is not as wide as Berain drew it, but this will allow me to better create my gradient sky from light cerulean blue to dark azurite, up top. radiating outward in all directions, from behind Apollo will be fine needles of sun-light in gold and silver gilt. Apollo and his horses will be all gold and the clouds will be temperamentally white and grey. Once I am satisfied with the scroll, I can photocopy the drawing and make a reverse copy, so that the port side can be matched to its mirror for a perfectly symmetrical pattern.
My motivation is to have the stern fully framed and perhaps even painted by the time of Joint Clubs on April 30th. I think this would be a satisfying resolution to everything that came below:
View attachment 354233
In other news and notes, I have made satisfying in-roads into Dassie’s Architecture Navale. I now have a pretty solid understanding of the proportional derivation of the principal elements of a ship, although there is still much translating to do. This essentially amounts to re-typing all relevant passages into Google Translate because the photo capture feature never results in nearly as intelligible a translation as the more tedious path. My French is improving though, as a result, and full transcriptions are becoming less necessary as I develop a vocabulary of French ship nomenclature.
I am simultaneously doing the same translation work on the 1685 Le Have du Grace dimensional survey of what is presumed to be the pre-refit Soleil Royal. It is extremely helpful that this document (which I downloaded from Gallica) has a numbered drawing that details all of the principal parts of a ship and it’s framing.
What is fascinating is that the neither Le Havre du Grace nor Dassie’s prescriptive formulas correspond with what was supposed to be SR’s original length of keel:
As built: 142’
Le Havre du Grace: 140”
Dassie: 136’
I have been applying Dassie’s formulas to SR’s particulars, as I go, and ultimately I will have a more complete comparison with the Le Havre de Grace document. This is all ground previously tread by Michel Saunier, and in-fact, I still have a copy of his exhaustive tabulation of all the dimensions of every aspect of the ship. He emailed this to me years ago. I still think this is a worthwhile exercise, though, to better understand how he arrived at where he did with his model.
Anyway, it keeps me occupied. Thank you for your interest, your likes and your comments. More to follow!





