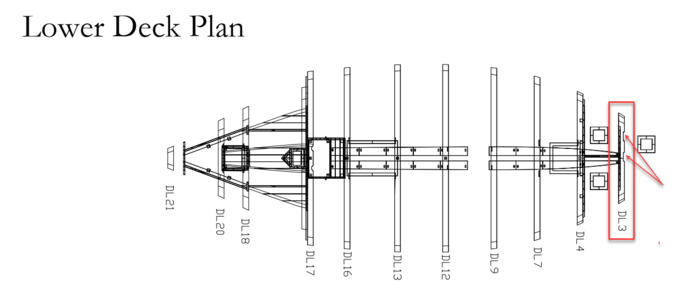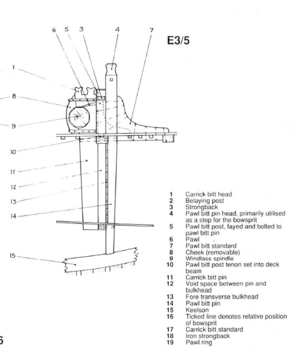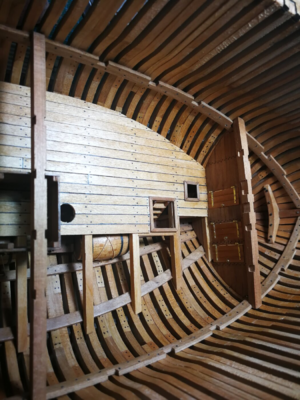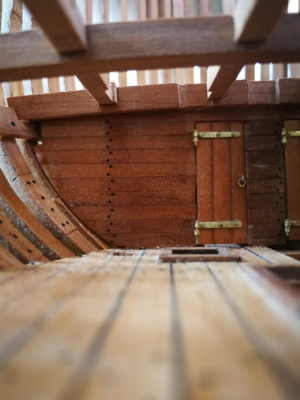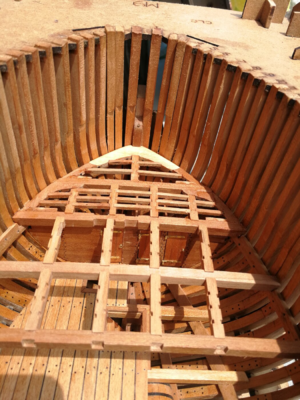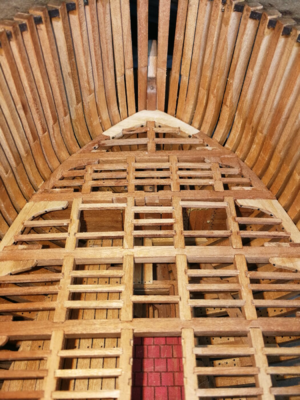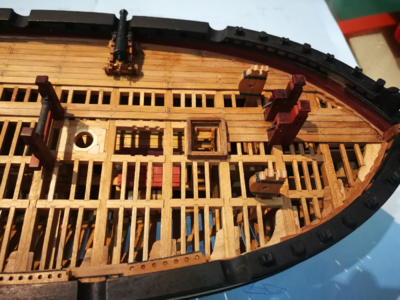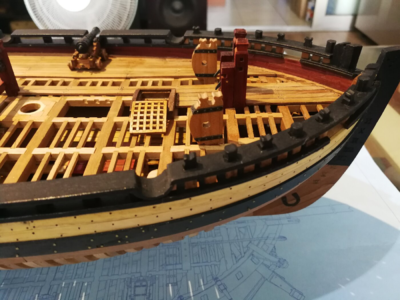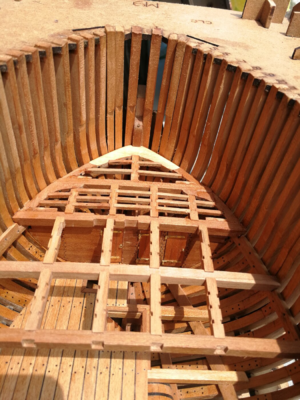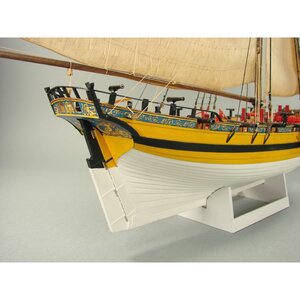Time for the update, folks as we are continuing with the frames assembly and installation. As always, thank you very much for your interest and invaluable support.

We are continuing with the rest of the frames. Technically, they should be assembled and processed the same way as the cant frames. Assembly MDF jigs were provided by Trident for all the frames in the kit, they are laser cut and engraved with the corresponding numbers. Below is a typical framing jig provided in the kit. Note a 'locking' part. They are by mean to lock the frame in position while glue sets.
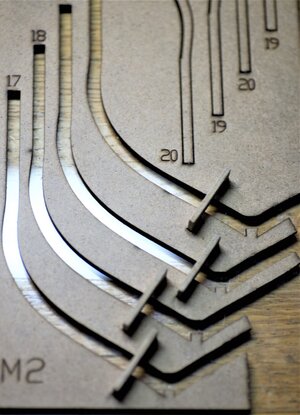
If you will try to insert floor timbers or first futtocks into the jig, it will not fit. The recess to set floor timber or first futtock has to widen according to your receiving recess of cross chock or floor timber in the rising wood. So...:" what is the 'heck', Jim, you are re talking about??? "
Well..., remember our frame disposition beautifully drawn in isometric by Peter Goodwin (page 61 in his Alert book )
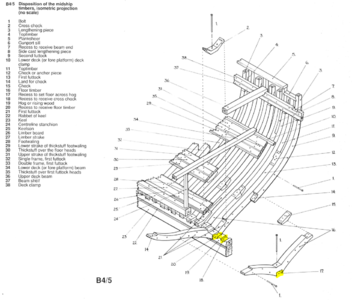
Highlighted yellow, are the parts I am talking about. specifically part number 17 on the above drawing. The floor timber and first futtock recesses need to be shaped as per recesses in your rising wood. I think, if you take a look at the below image (red arrow), you will have this 'Aha' moment.
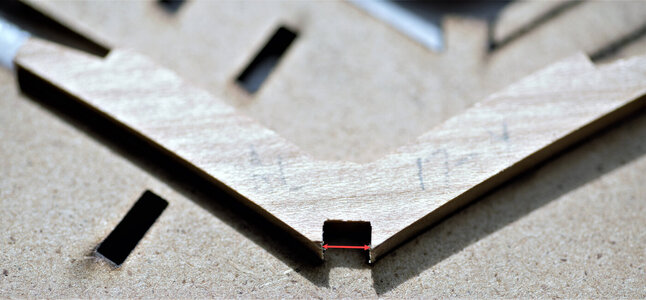
So what size it should be shaped\enlarged? The answer is simple enough, it should be the size of the notches of your kit's rising wood parts BL9, BL10, and BL11. Before widening the recess check the size of the corresponding recesses on the rising wood. As you can see in the above image, the floor timber from frame 17 won't fit in the jig. The size between the arrows needs adjustment. A good starting point to widen the recesses - is the jig. Why? Because while you make the notch wider, the jig will keep part symmetrical as the floor timber must fit into the jig without gaps (brilliant design, IMHO). It may require many times 'shape & try' until jig, and mostly you are happy. Ruffly the recess size should be 4.8mm ~ 5.0mm.
Warning: the actual size is only determined by the size of the actual recesses (notches) on your own kit's rising wood.
Here is the image from the Trident Model, this was not included in the instruction manual. But Trident model responded to Paul's @paulv1958 build log. The shaded area is the amount of timber, you will have to remove. 0.5mm is not the absolute value, please measure your own deadwood recesses so the frame will snag (not loose). You have been warned 
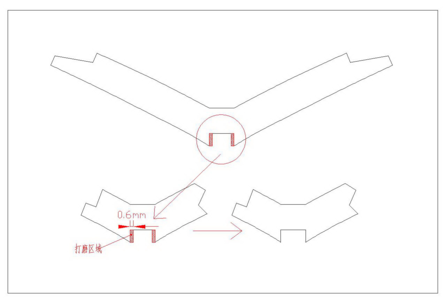

The rest should be relatively easy, and repetition of the assembly of the cant frames. All frame parts must fit the frame without the gaps.
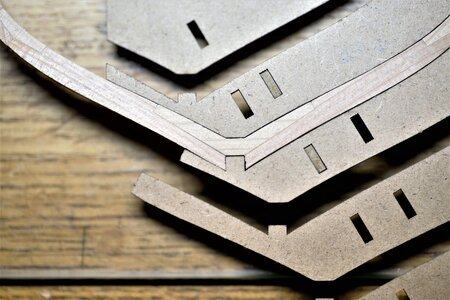
another side view
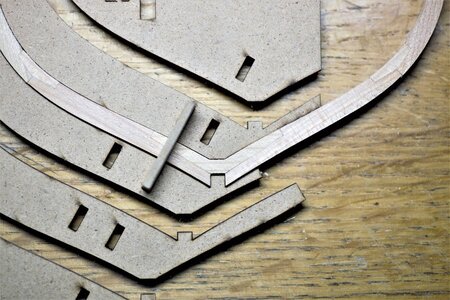
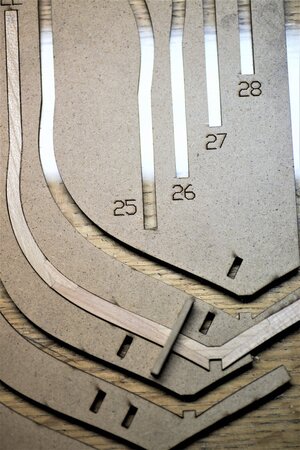
As a result of my hard-working evenings, I was rewarded with this...
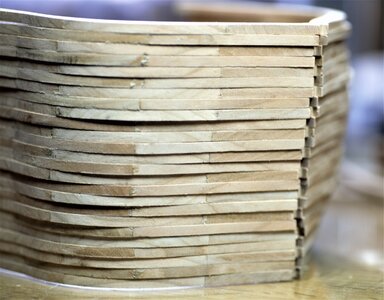
I was happy until... while inserting frame 55 realized that it didn't fit nicely. it didn't 'play' with the rest of the adjacent frames. Ouch...I was glad it broke while I positioning it. The first futtocks were labeled incorrectly...Dah!!!
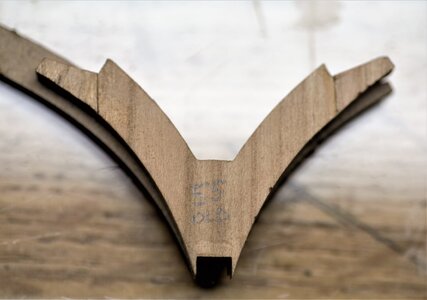
Again, I regret the kit doesn't supply a formal draft for all the framing parts so I can make a new one. But... Wait...the laser cut inserts, the one from frame 55!!! Yea..baby...so I made the new out of SwissPear.
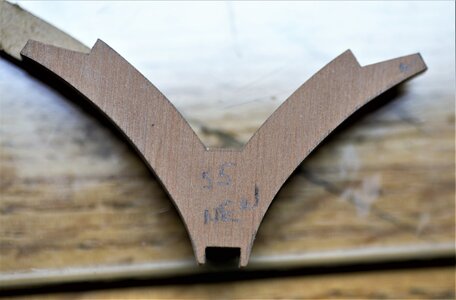
The new floor timber does have a distinct color, but I can care less as it will be hidden mostly anyway. Here are the laser cut insert (top), an old, wrongly labeled floor timer (middle), and the newly scratch built (bottom).
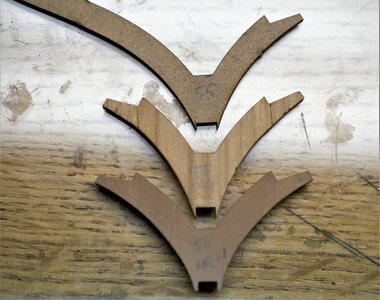
Each frame carefully shaped using the glass as the base. On the glass, I put a 230grit sandpaper sheet, it makes sure the frames don't move while you sand the frame. long enough sanding stick ensured both ends of the frame covered while sanding.
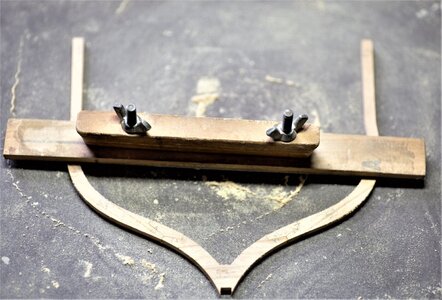
The last process in the batch frame production is to 'bolt' the frame's components. It is absolutely optional and doesn't require at all, hence, most of them will be covered anyway. However, I decided to present 'bolt' and those came up to my acceptance level!
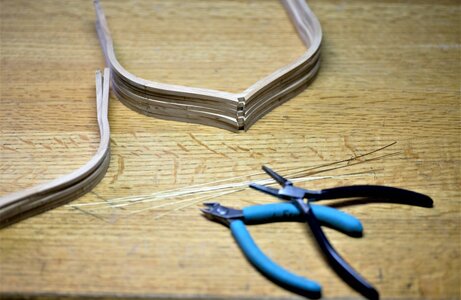
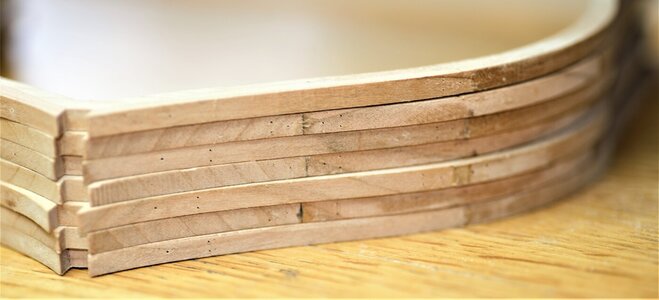
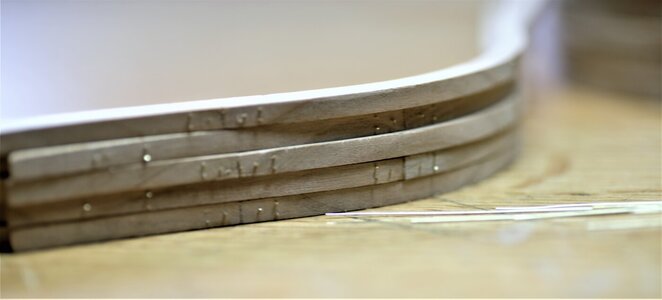
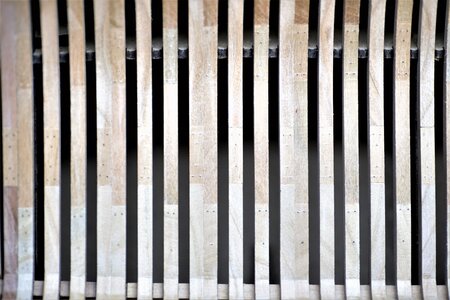
Many thanks, to be continued






