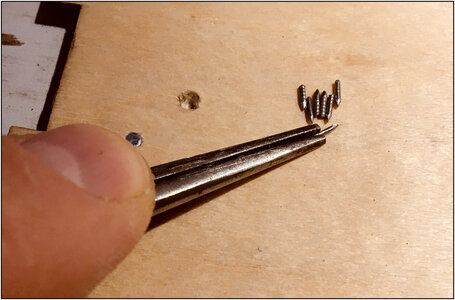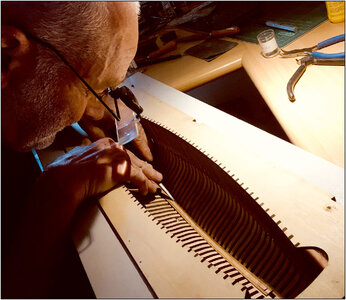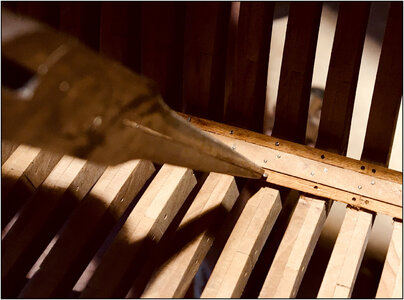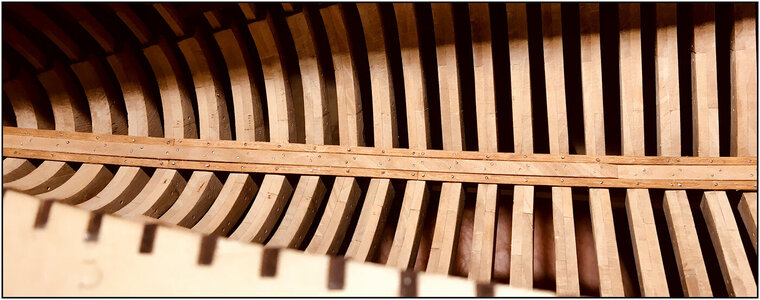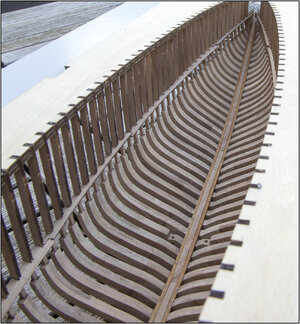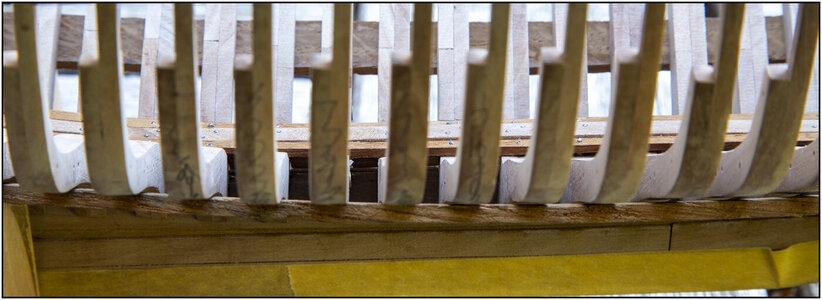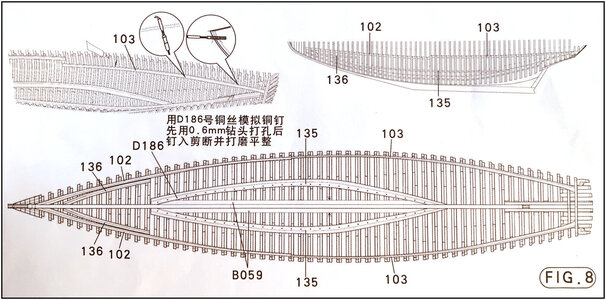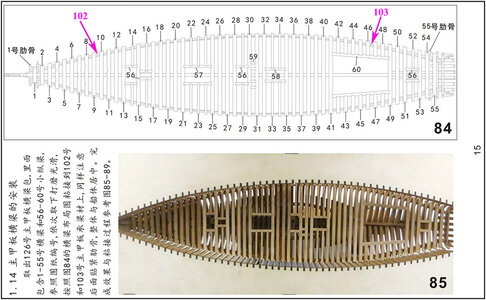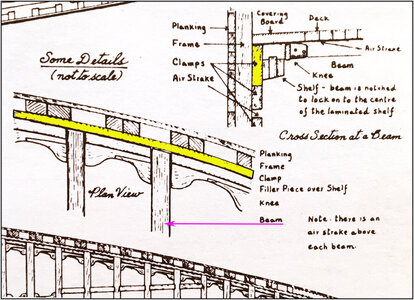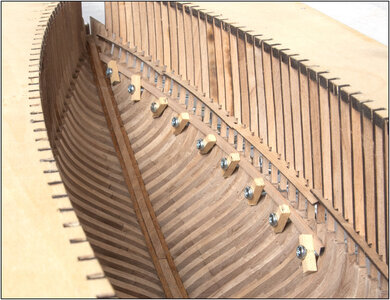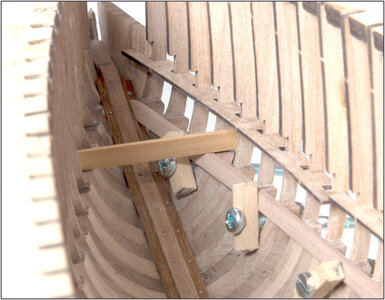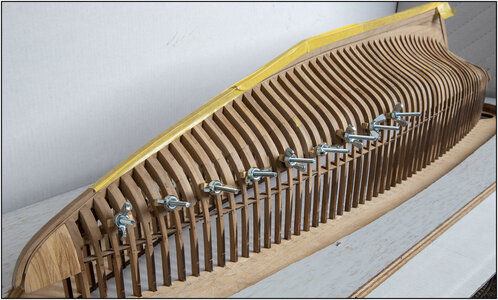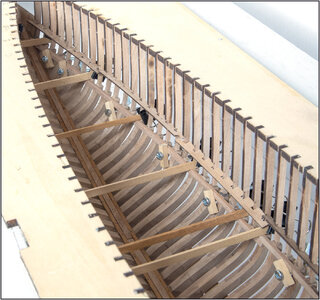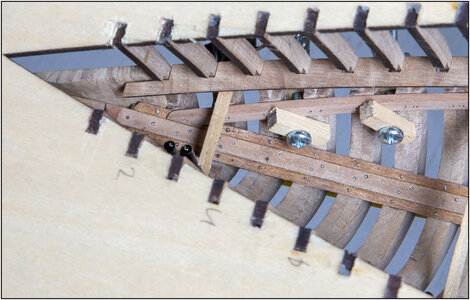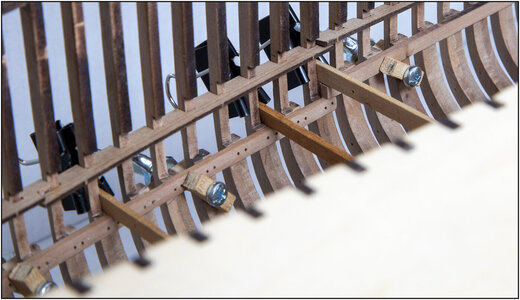Hi Dean. Thanxs for your reply.I am tempted to build another Bluenose from plans, and add the complete ship below the deck. I would then feel obligated to do a cutaway on one side (removing the frames) to display that detail. It would make for a lengthy project. Maybe when I retire!
To made the (complete) inside, it needs ‘some interpretation’. But the drawings in The Saga will help. The main lines, I have them in mind. Will see how I can work them out and show (you) my solution.
Maybe I am that far, when you are starting.
And …… retired ……. Not bad, I like it, every day.
Regards, Peter.
Last edited:





