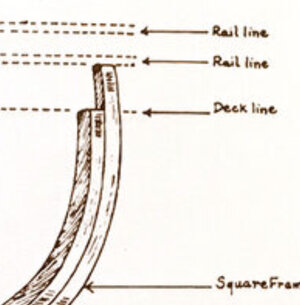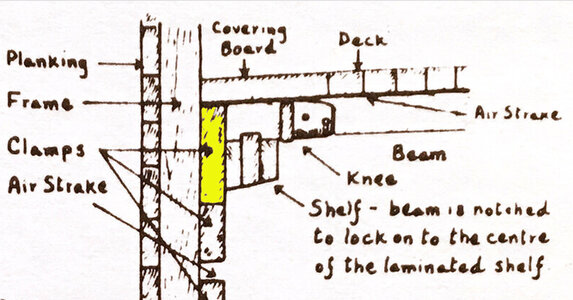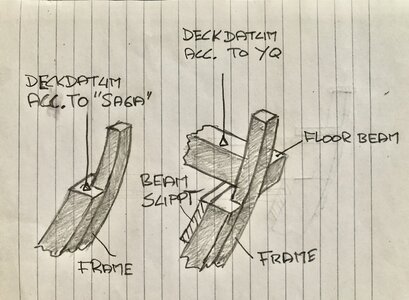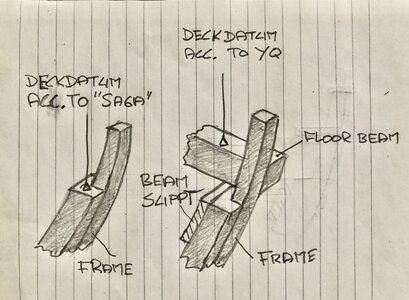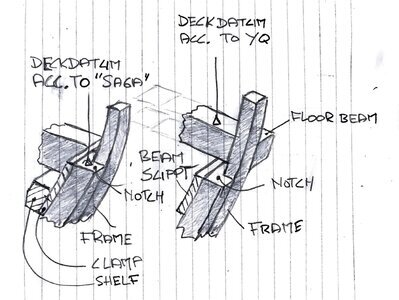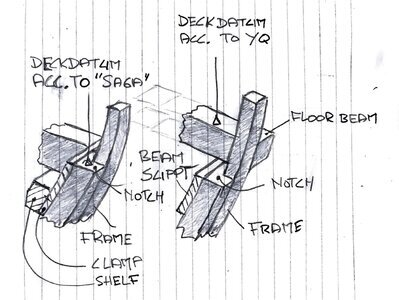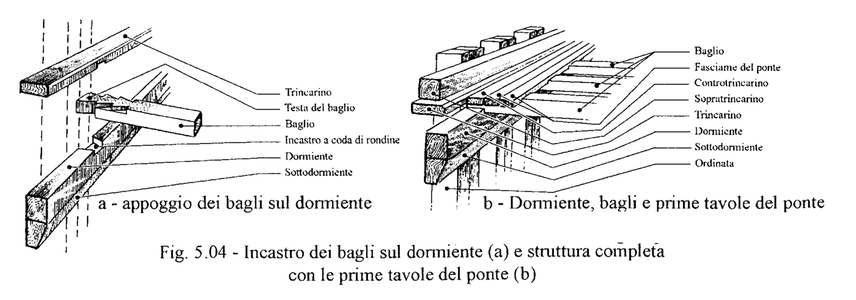- Joined
- Sep 3, 2021
- Messages
- 5,198
- Points
- 738

No building this past week, nor the coming weeks, but time to think things through a little bit more ánd, more important, reading through some blogs of my predecessors.
Interesting reads, to say the least.
One thing which concerns me is the attachment of the beam supports, they are supposedly attached, from the inside out, to the frames. Especially towards the front, there's precious little space to do anything.
So my current thinking is to drill from the outside in and than add treenails from the inside. Fill up the holes with an appropriate filler.
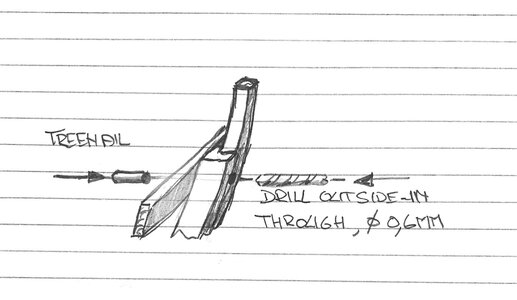
Then attaching the upper deck beams. I read through Peter's blog, did some sketching and I am afraid I'll have to follow Peter's lead in this; it's best matching the Bluenose design per the Saga. The actual configuration is a lot more complex, but I'll leave that to the real expert builders.
YQ'S solution:
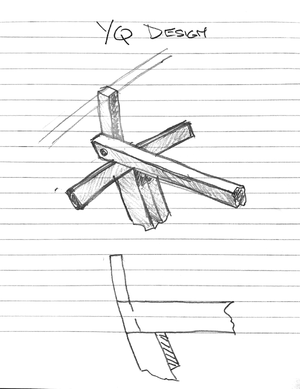
Peter Voogt's solution:
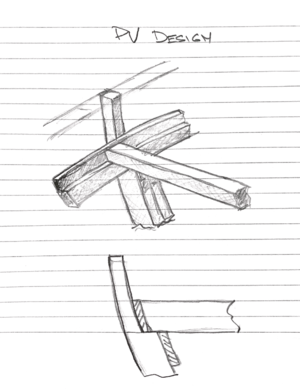
Furthermore, I want to add partial floors in the forecastle, the fishhold and the captain's cabin. Also to be added are the partitions between the various compartments. Since there is little detail for the captain's cabin, I started some initial sketching, to visualize my thoughts. This still requires some maturation, but gives an idea which direction I want to go.
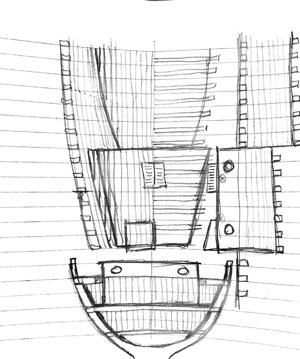
And finally, and I agree, it's still a long way out, but I want to add some lights to the model. Since it will impact the ship's structure, at least to some extent, I want to know upfront what I have to deal with; routing, feedthroughs, power supply, switches...
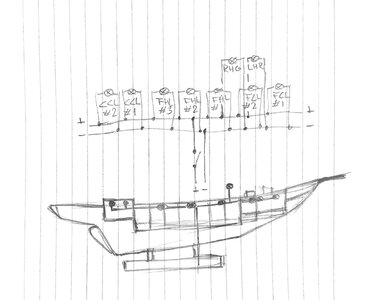
Interesting reads, to say the least.
One thing which concerns me is the attachment of the beam supports, they are supposedly attached, from the inside out, to the frames. Especially towards the front, there's precious little space to do anything.
So my current thinking is to drill from the outside in and than add treenails from the inside. Fill up the holes with an appropriate filler.

Then attaching the upper deck beams. I read through Peter's blog, did some sketching and I am afraid I'll have to follow Peter's lead in this; it's best matching the Bluenose design per the Saga. The actual configuration is a lot more complex, but I'll leave that to the real expert builders.
YQ'S solution:

Peter Voogt's solution:

Furthermore, I want to add partial floors in the forecastle, the fishhold and the captain's cabin. Also to be added are the partitions between the various compartments. Since there is little detail for the captain's cabin, I started some initial sketching, to visualize my thoughts. This still requires some maturation, but gives an idea which direction I want to go.

And finally, and I agree, it's still a long way out, but I want to add some lights to the model. Since it will impact the ship's structure, at least to some extent, I want to know upfront what I have to deal with; routing, feedthroughs, power supply, switches...

Last edited:




