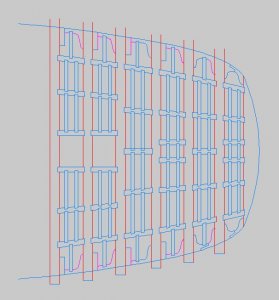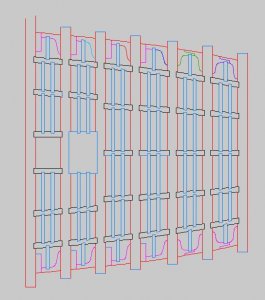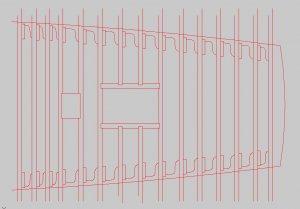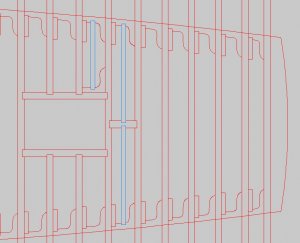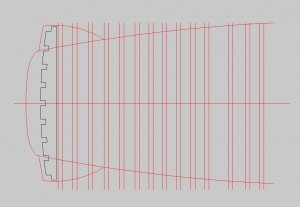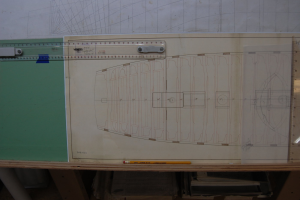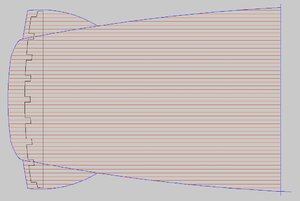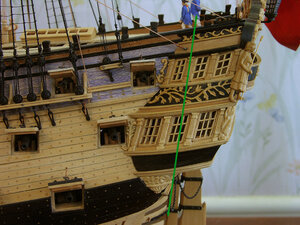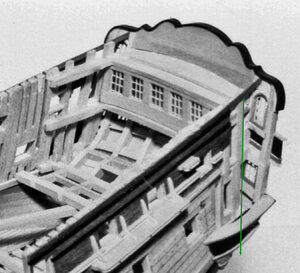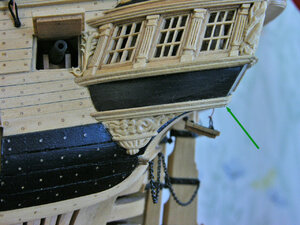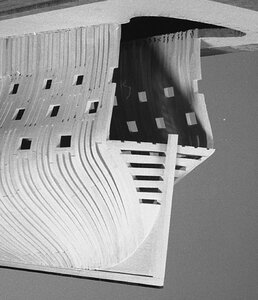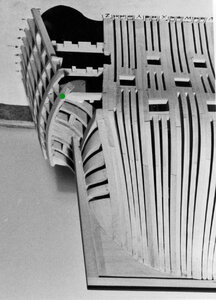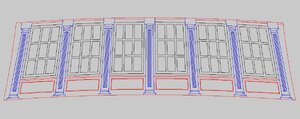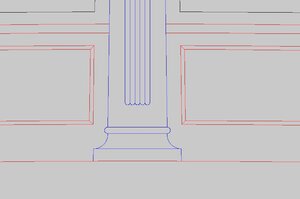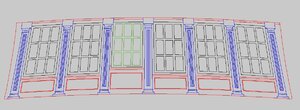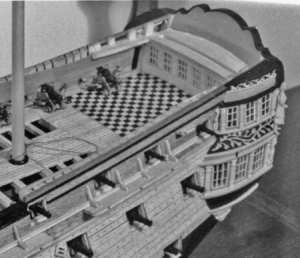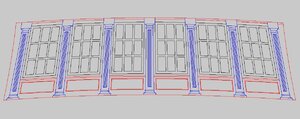- Joined
- Dec 1, 2016
- Messages
- 6,435
- Points
- 728

I deleted the posts on the deck because I drew the deck in the wrong location
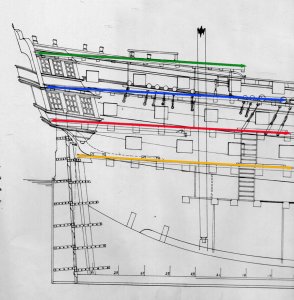
here are the decks at the top the green line is the poop deck
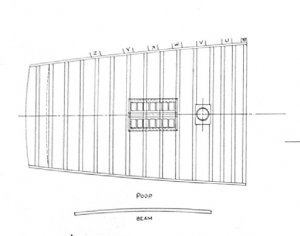
the blue line is the quarter deck
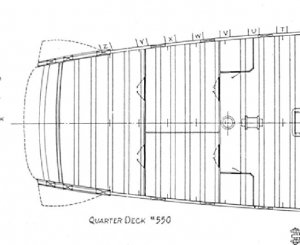
the red and yellow lines are the upper deck (red) and the gun deck (yellow)
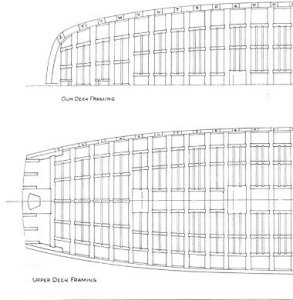
I switched these two decks so I have to redo them.

here are the decks at the top the green line is the poop deck

the blue line is the quarter deck

the red and yellow lines are the upper deck (red) and the gun deck (yellow)

I switched these two decks so I have to redo them.



