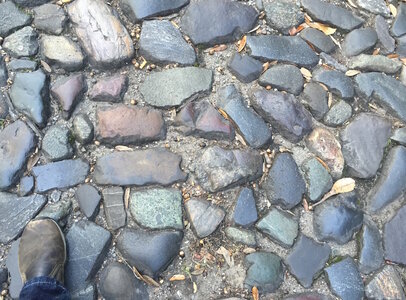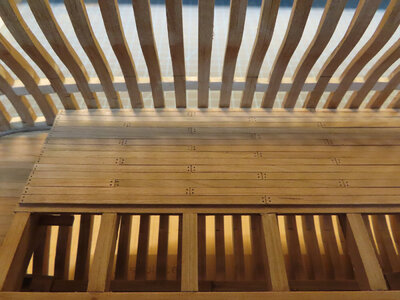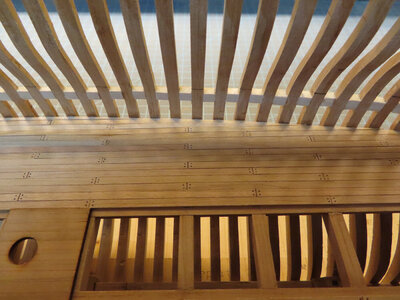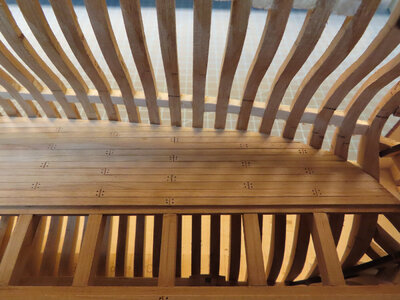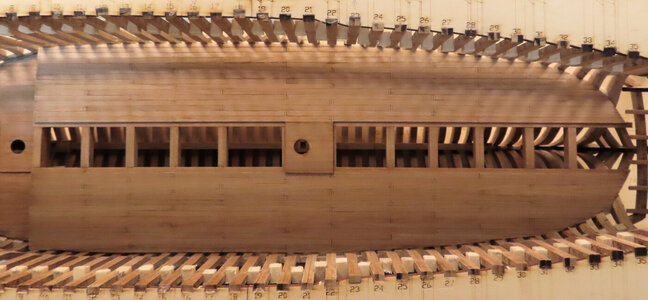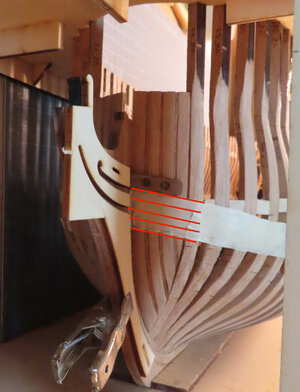Daniel,
The purpose of the spacers (from what I understand) is so that when you are fairing the hull, it makes the hull nice and solid (feel) to it as the frames are rather delicate even though they are in a jig. I think I tried to sand some of the hull with only a partial amount of spacers and the frames do give 'back and forth' so that is not good.
Next, yes, there IS planking on the side of the hull. If you see the 'bottom' row of spacers, there will be three strips of planking and wales that extend lower than those spacers. Then the hull gets planked from that point all the way to the top of the hull.
I never did like the idea of the spacers and I think that personally, they are not needed. The only other reason why they might want to have the spacers is to make sure the frames are EVENLY spaced. But again, if I had to do this over, I would not add them. After the first and second DECK is done, most ALL of the spacers will be completely hidden and you will not be able to see them unless you had some type of swivel mirror or a dental mirror to look.
As far as the SUB Floor, yes, there is some type of STOVE that will go on that Subfloor, I just have not built the STOVE just yet. I think it has a PIPE that will extend out the upper decks. I have not studied that part much.
I have now gotten into the habit of reading and looking SEVERAL pages into the picture manual and for the most part I sort of disagree with the ORDER that they are taking to build this. For instance, they show laying each BEAM in place or Gluing each beam in place using the plans. NO - that does not work well as we all know that nothing is EXACT. This is the reason why I built my DECK support beam and carlings on the bench. Then all I have to do is LINE UP the first Beam (which coincidentally) lines right up on top of the FORE sub-floor. Then the whole Deck #2 Beam and carlings structure can be shifted fore and aft to get a good alignment.
I found that I was only off about 1mm or a little more. So basically I did not have any problems with the BEAMS falling into the correct place per plans.
I hope all this makes sense.
Oh, as a side note, DECK #2 will have DECK planking, but the CENTER part will NOT. It is interesting that they show the HULL planking done nearly BEFORE all of this. I DO NOT want the HULL planking in the way. t will block the view of a lot of things and then you have to work entirely from inside the ship.
I want to be able to see the entire frame as I am working on the decks. THEN, when I reach a certain point, then the planking of the hull will come next as the instructions call for cutting out the CANNON ports.
As a matter of fact, if it is possible, I am tempted to Plank DECK #2 and then install the whole assembly, BUT, there might be some obstacles that might keep that from happening. The reason is that some of the deck planking on DECK #2 that goes all the way to the STERN will have to be NOTCHED OUT to work its way AROUND the Frames. This is strange, but if you and others continue to follow, that step is coming up NEXT !!!
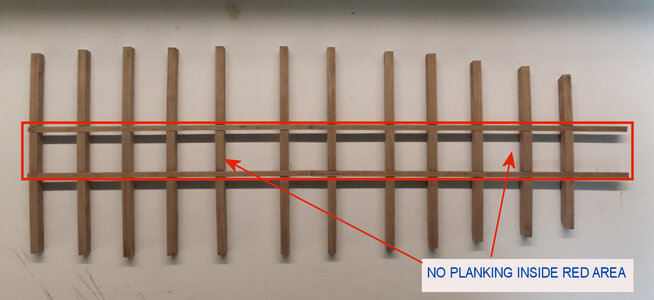







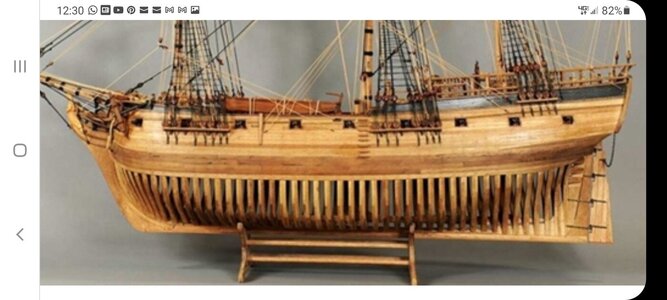
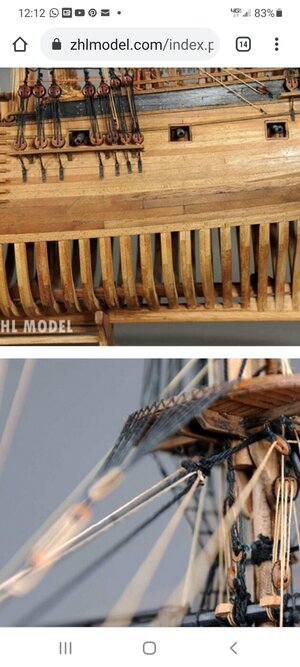
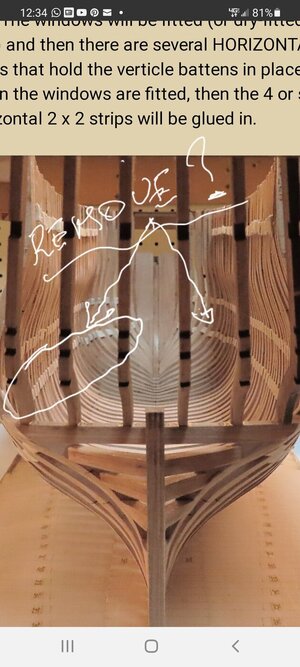
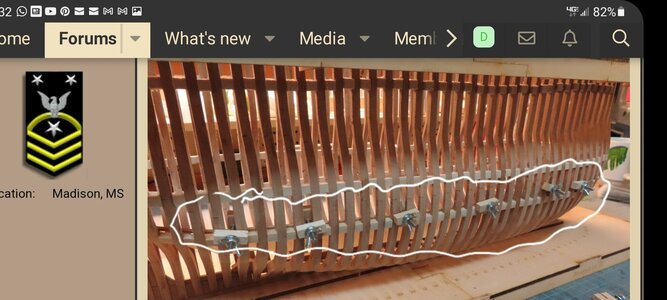
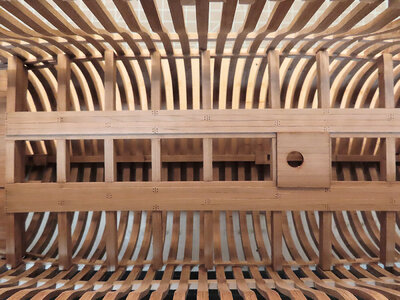


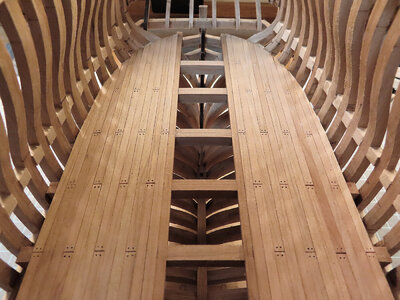
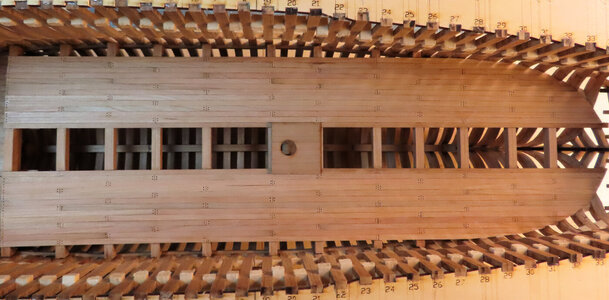


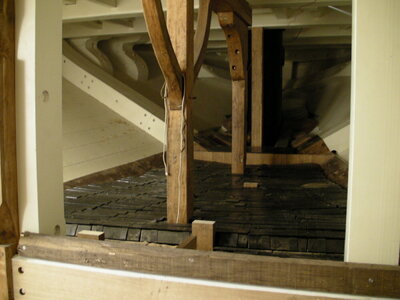
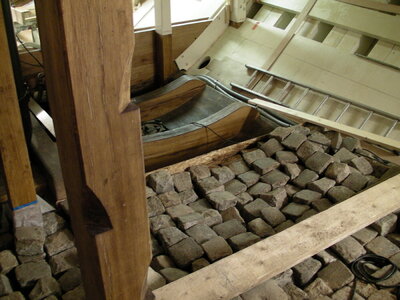
 As I see it, Donnie attaches great importance to the wooden structures and a very clean construction style.
As I see it, Donnie attaches great importance to the wooden structures and a very clean construction style. 