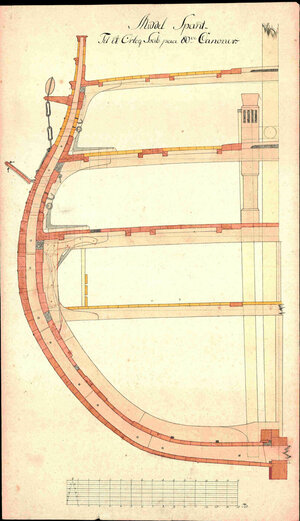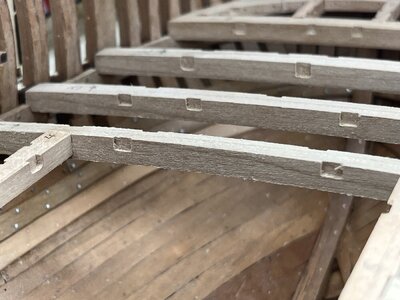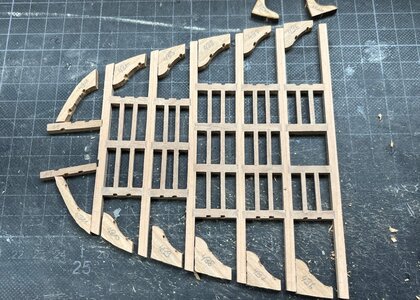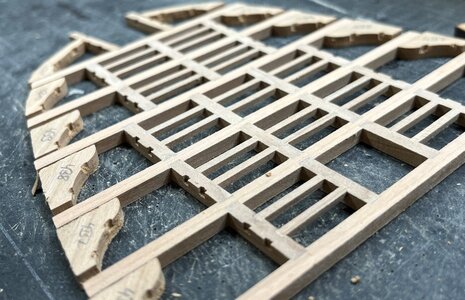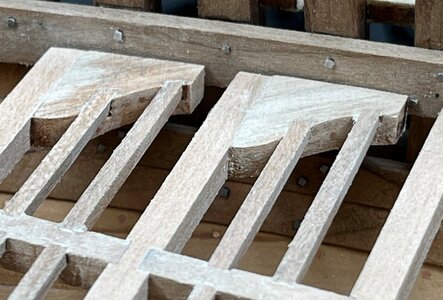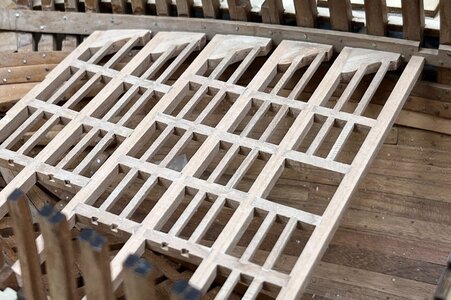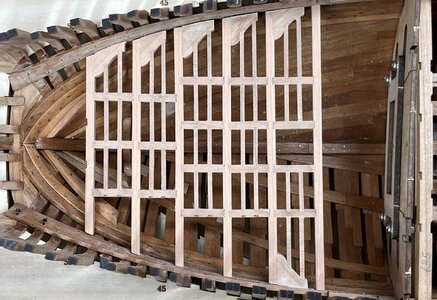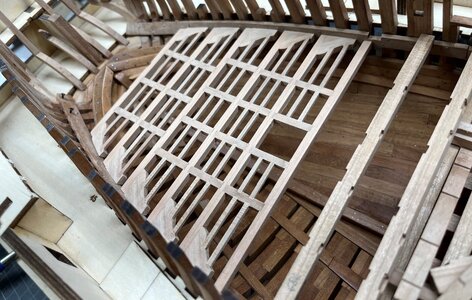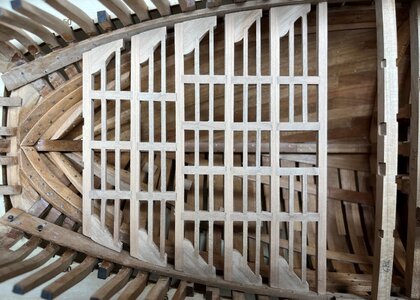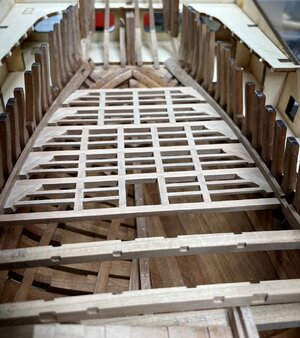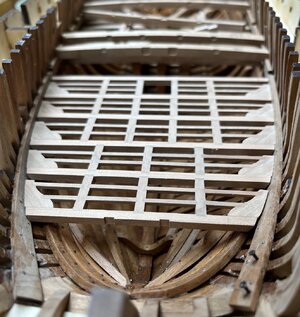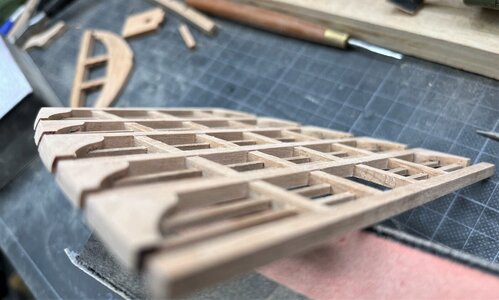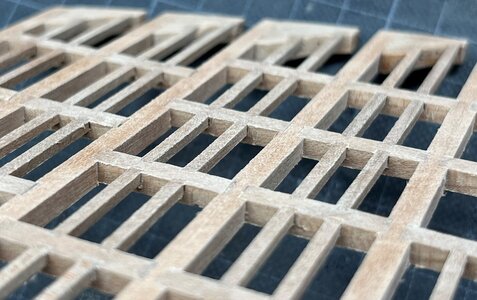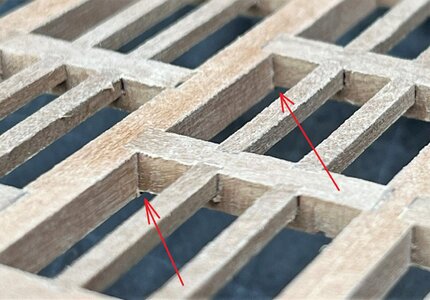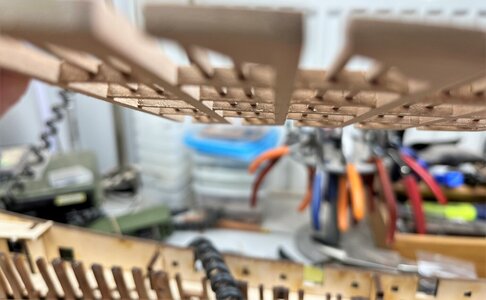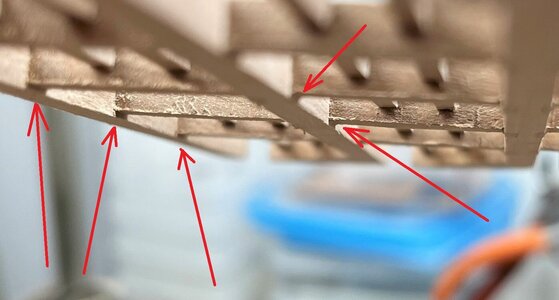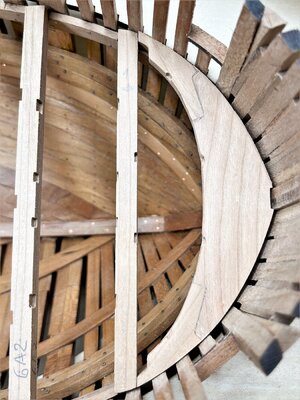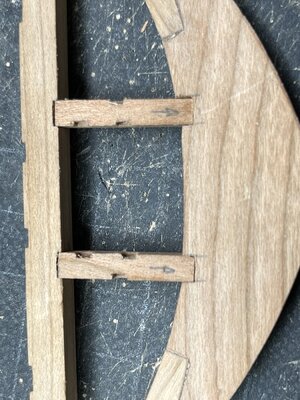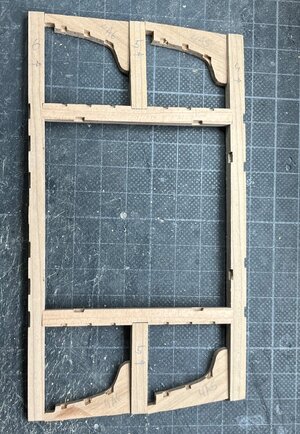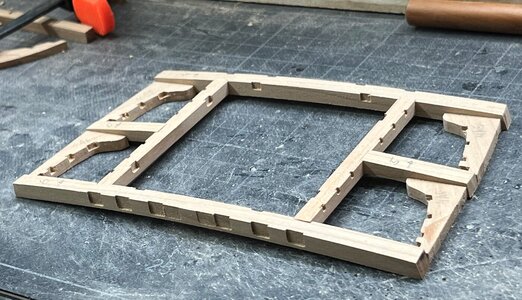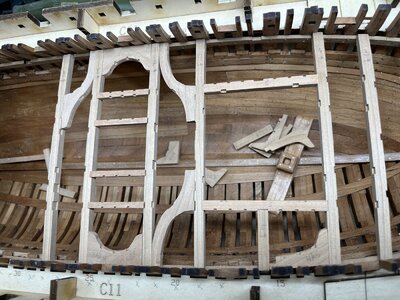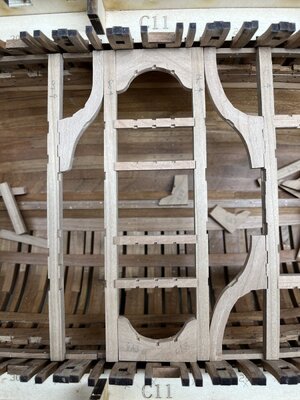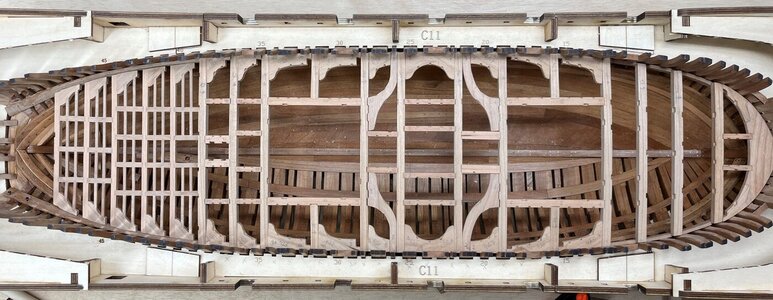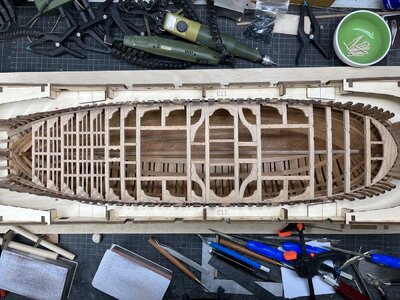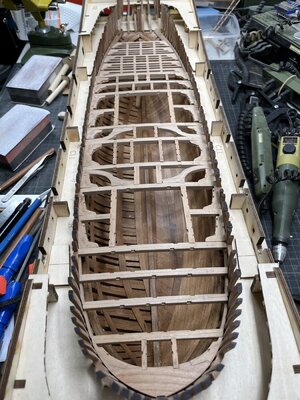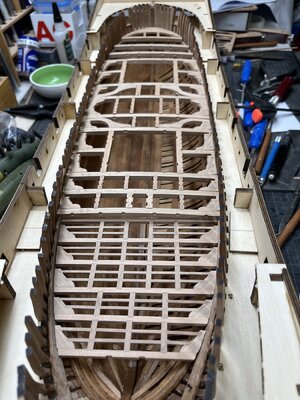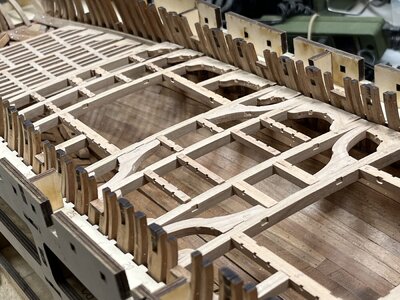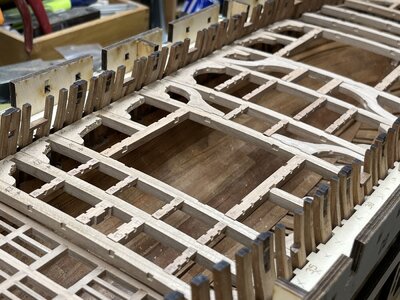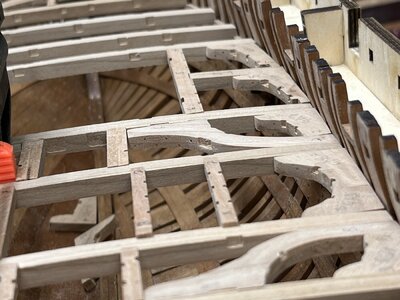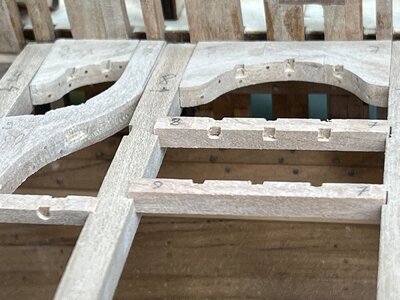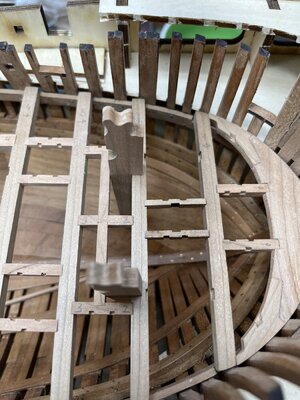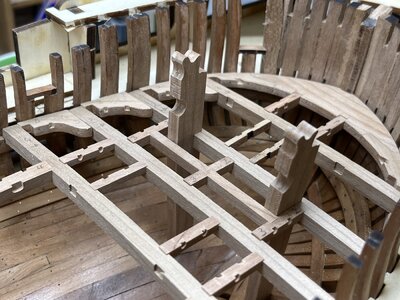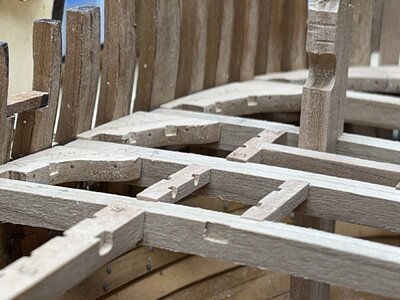and now I can show you also the final solution I prepared to solve the "problem" with the carlings have / had the same height like the small beams of this deck
The following is howing the deck structure bottom side - I have sanded the carlings down by 0,5 to 1mm. just so much, that there is a small height difference at the connecting to the beams - but nobody will see the model from this side
View attachment 333953
usually it would be this perspective view from the top down
View attachment 333954
- if you look close you can see barely this small step - finaly this view has to be through the main deck structure, so also not really visible
View attachment 333956
But as you know, I plan to cut the hull on the waterline and present the upper part of the ship somehow floatinmg over the hull in app. 20cm -> so also this viw could be possible, if someone will go on his knees and look upwards
somehow like this view
View attachment 333952
even then some small shadows will show, that the carlings are "laying in recesses in the beams
View attachment 333955
Easy solution with finaly acceptable result (in my opinion)
Many Thanks for your interest .... to be continued .....

