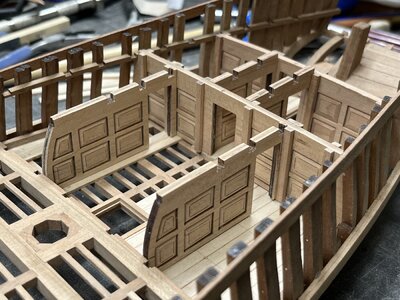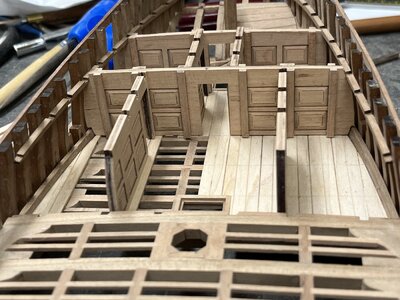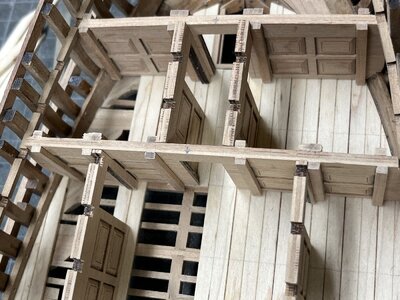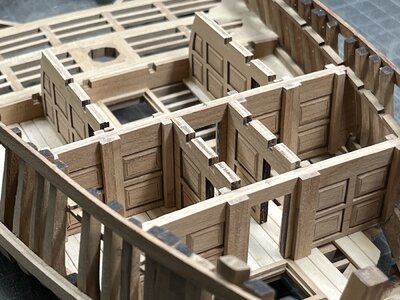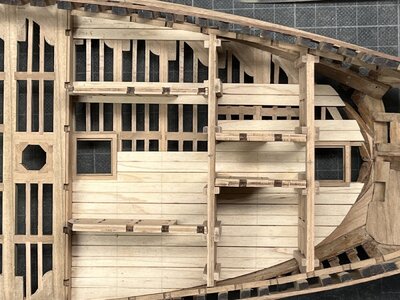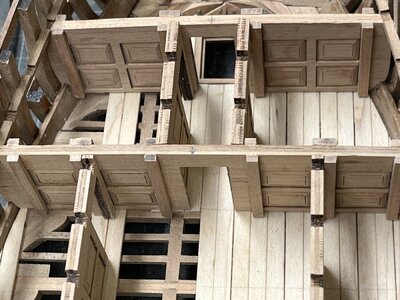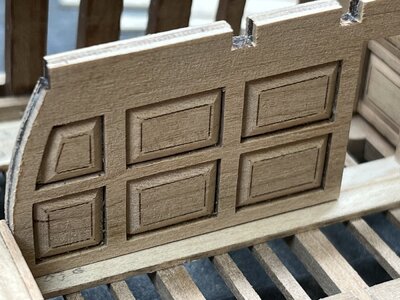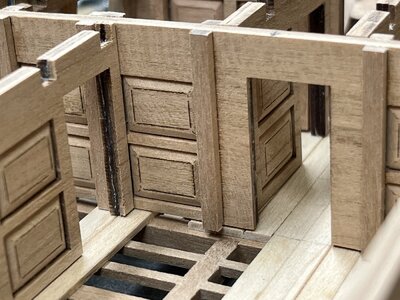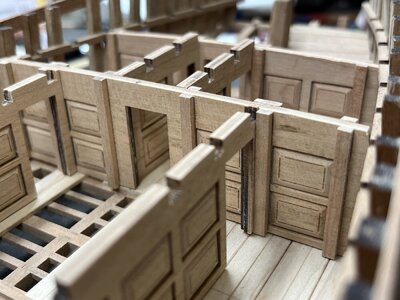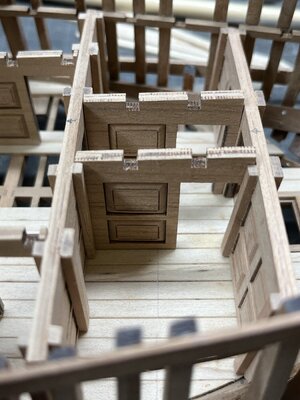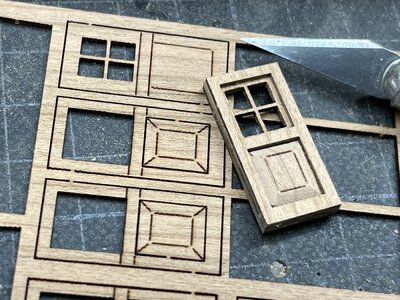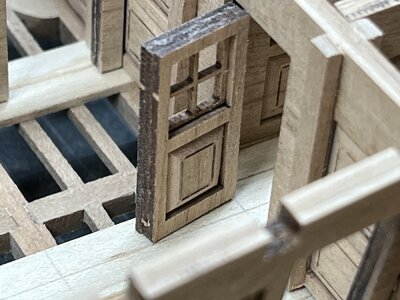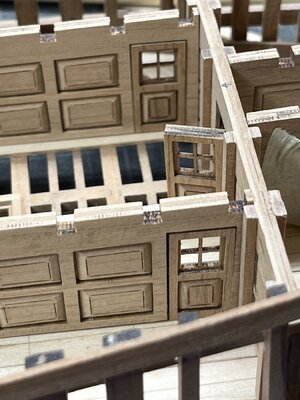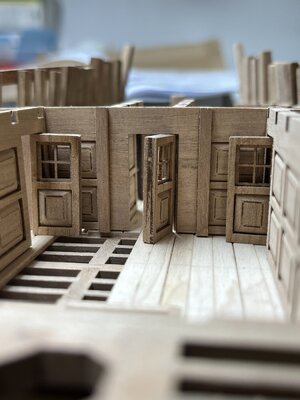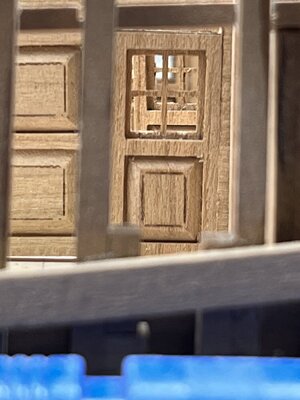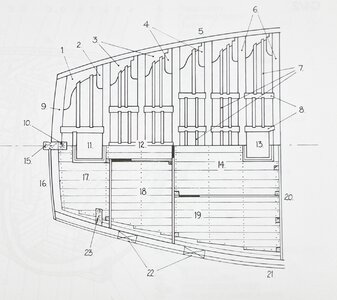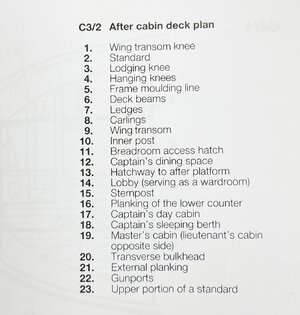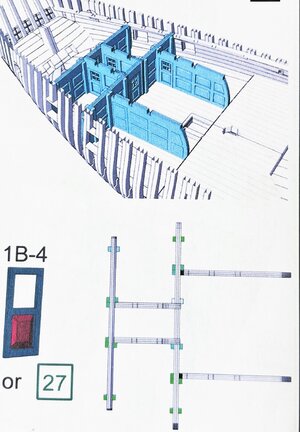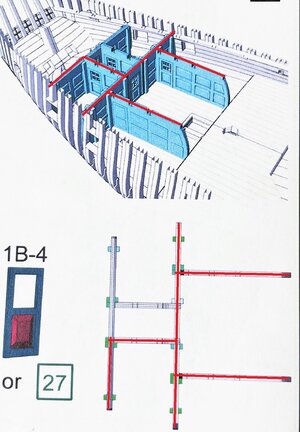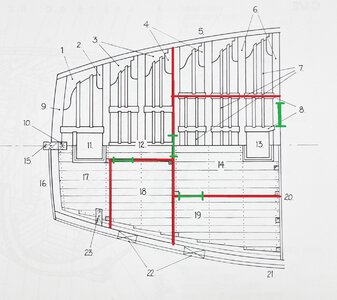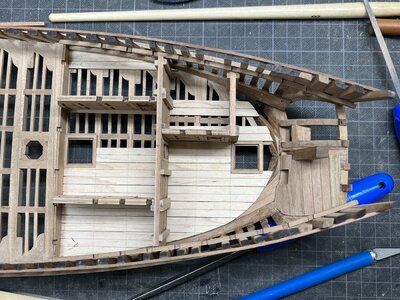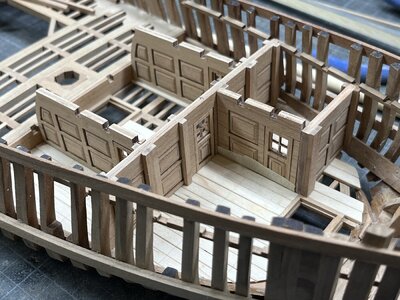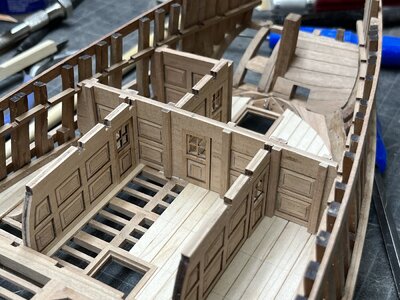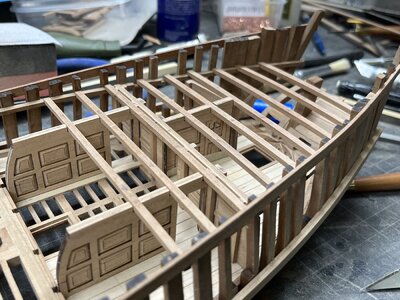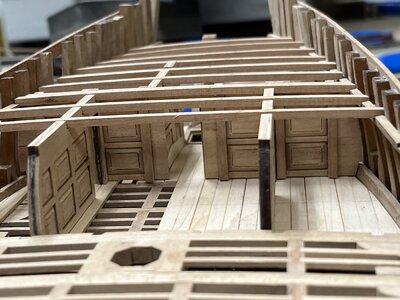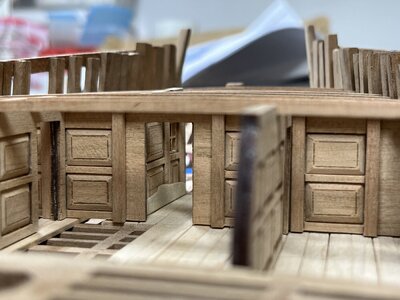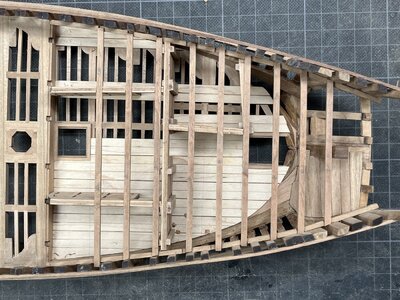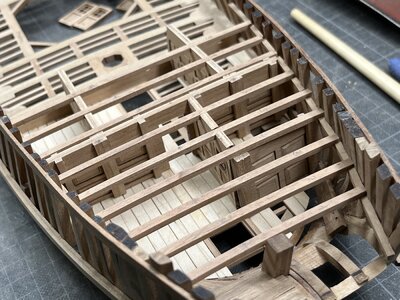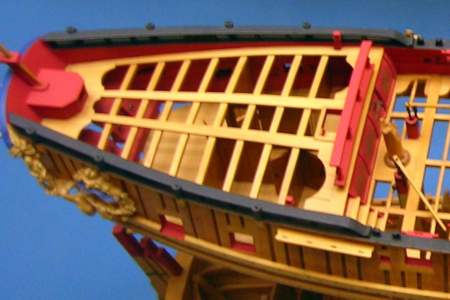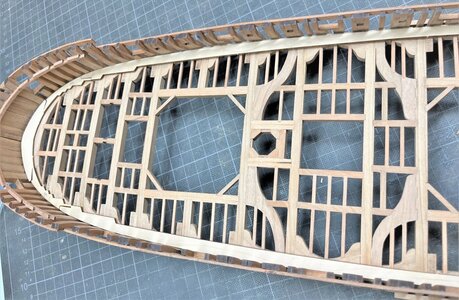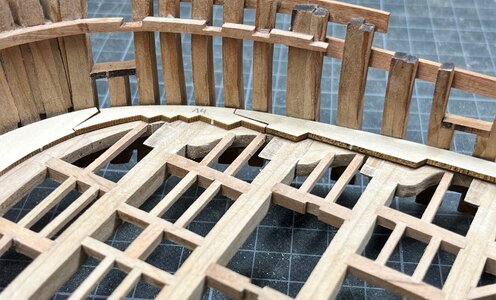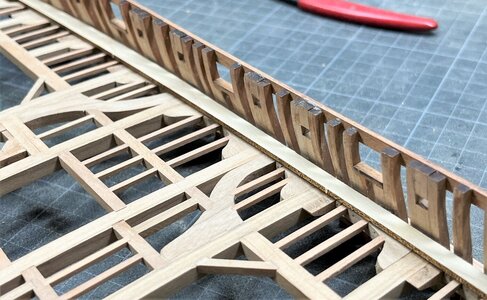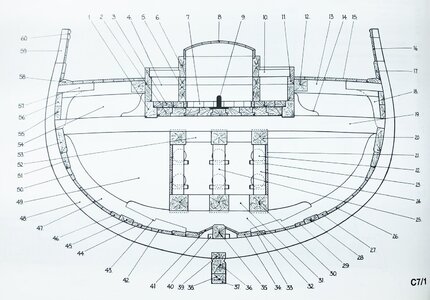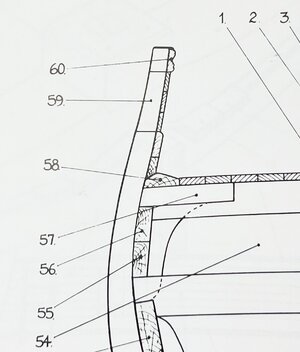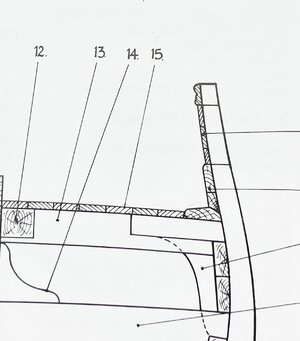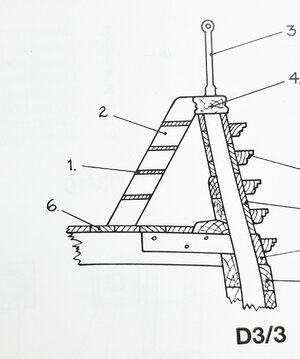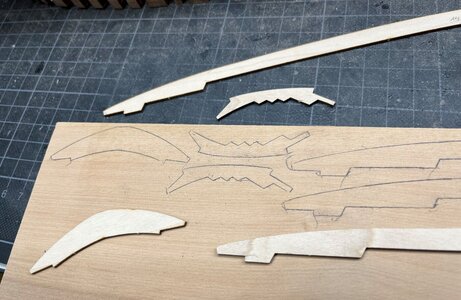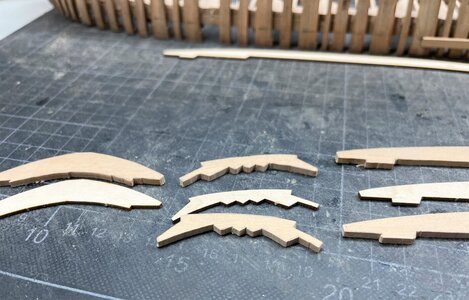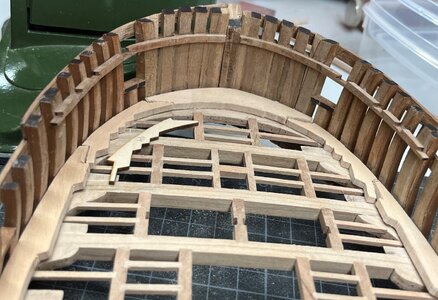After the yesterdays excurs about chamfering the boards, coming back to the progress on the Granado
I started to make the interior walls of the after cabins
Here the plan excerpt from the Anatomy book
View attachment 346999
View attachment 347000
and the interpretation prepared by CAF
View attachment 346998
In the Anatomy book there are also some smaller sketches shoing these walls as casette walls - unfortunately I forgot to make a photos to show this "look", but I will catch up and post it on the next days
Now only for the beginning the clever way CAF is representing these kind of walls. Made out of three sandwhich elements, on which the outer parts are chamfered to get the look
View attachment 347010
One of these main bulkhead wall contents all together 19 parts, with 8 casettes on each side
View attachment 346995
a first impression how these walls are looking like
View attachment 346996
A lot of sanding - and I made them by hand with a sanding block
- YES YES - this could be done also with a mill, but I was too lazy - and I had to pay for this decision
View attachment 346997
at the end I was "clever" enough to sand down my finger also in the same angle
-> In all of my models is minimum one drop of my blood and sometimes more
Many Thanks for your interest ..... to be continued










