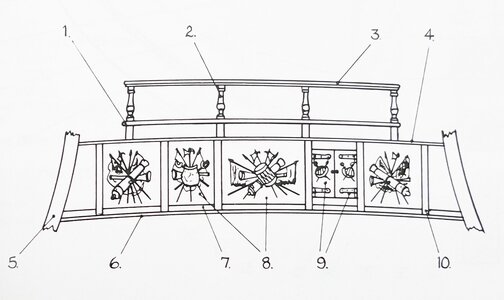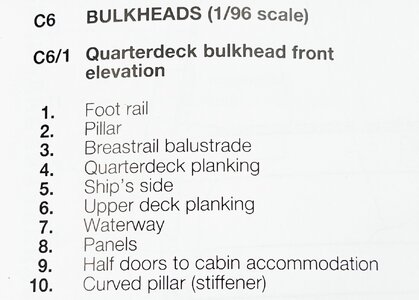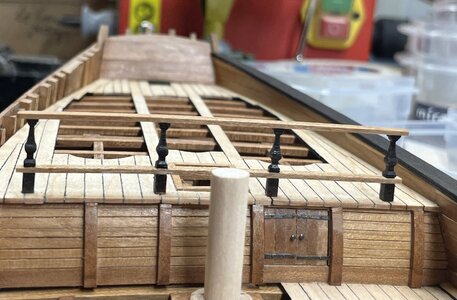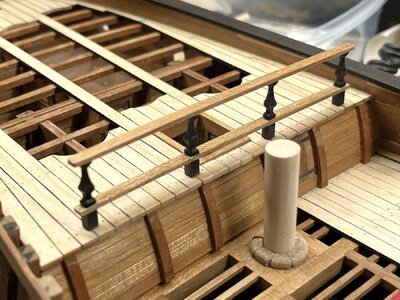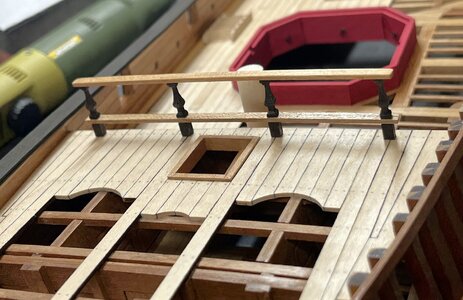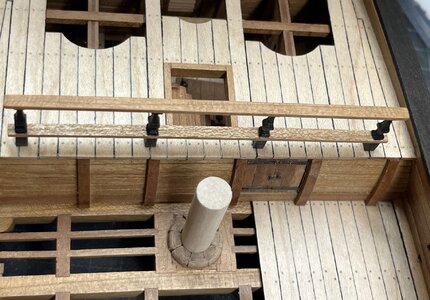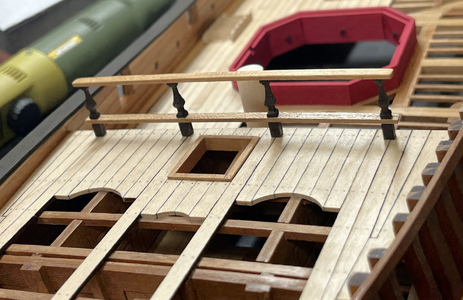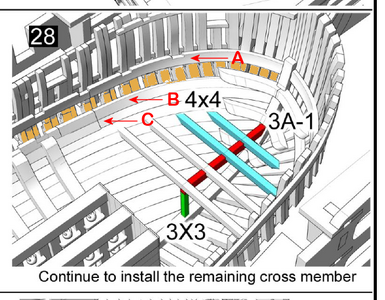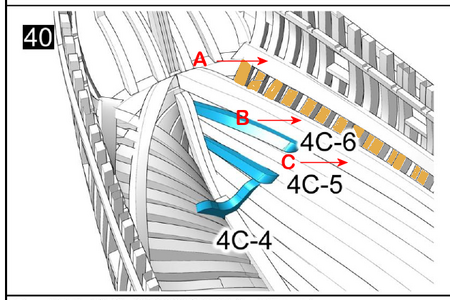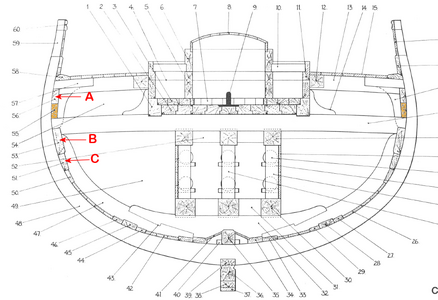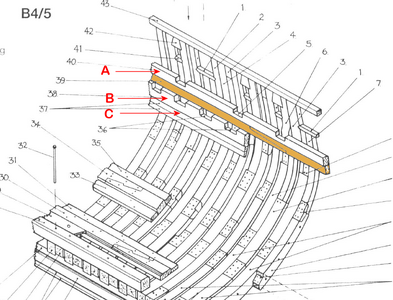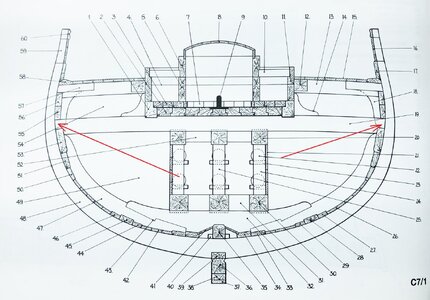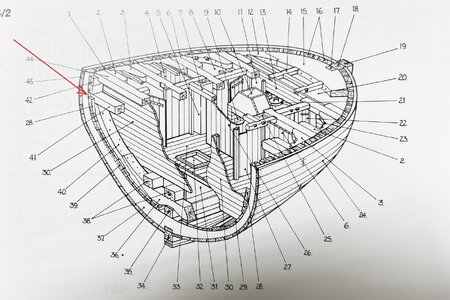That’s a very nice presentation with the 3 brass tubes, Uwe.Many Many Thanks for all the comments, replies and likes recieved
some body asked some time ago, that it is time to get rid off the sanding blocks -> so here you can find a first try - and it is looking not so bad
A brass tube inside a brass tube - the inner one is located in a drilled hole inside the frame - the outer tube is keeping the distance
View attachment 452600
View attachment 452595
View attachment 452598
all together only three tubes
View attachment 452592
View attachment 452597
View attachment 452601
View attachment 452602
View attachment 452603
It is "A" solution - maybe the final one .....
many thanks for your interest .... to be continued .....
View attachment 452599
PS: Please secure the right aft tube on top in it’s hole …….
Regards, Peter
Last edited:









