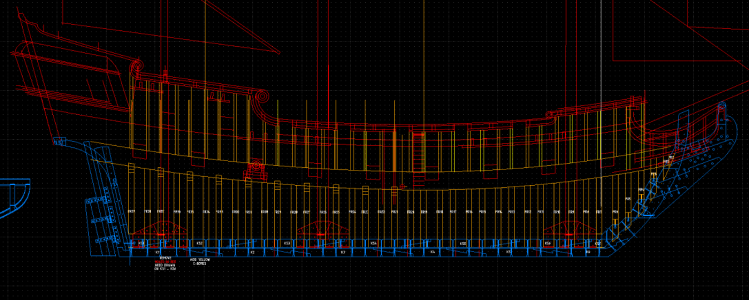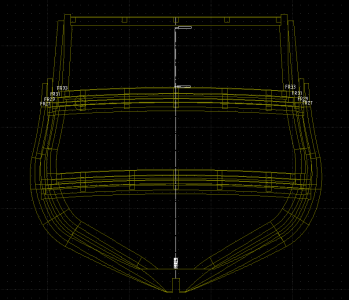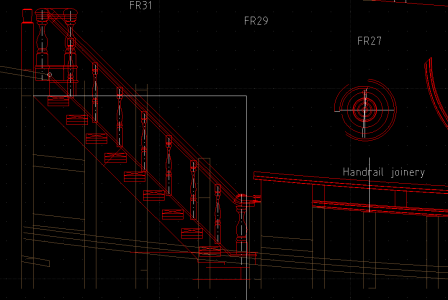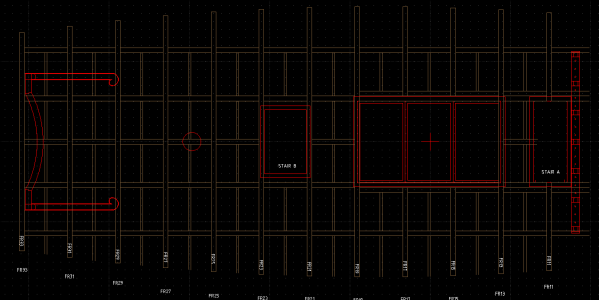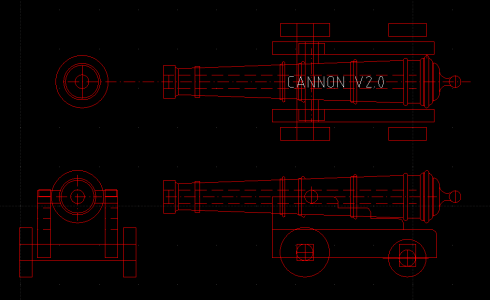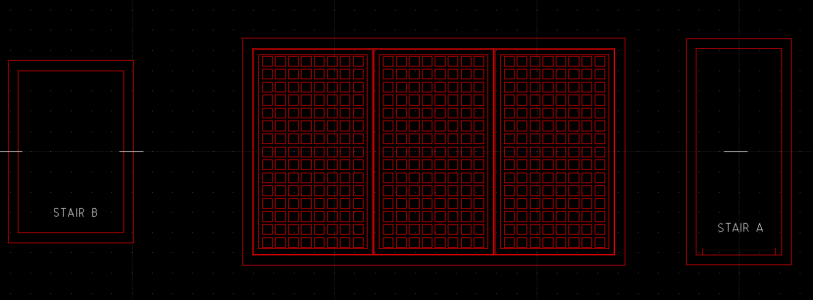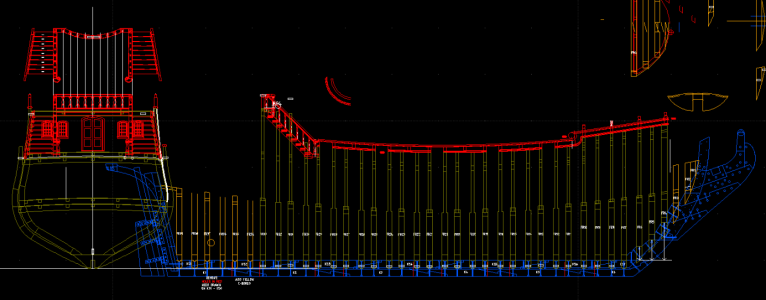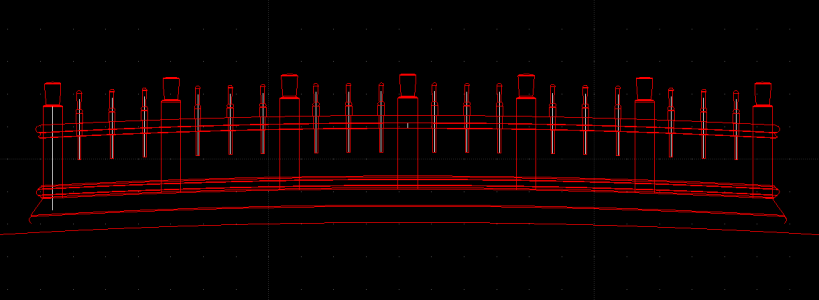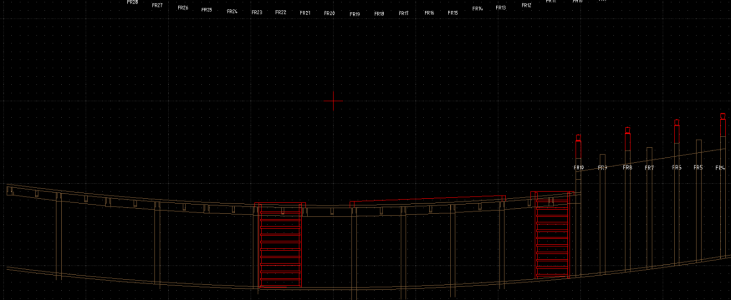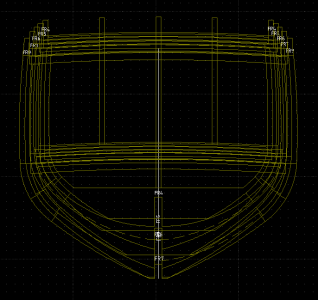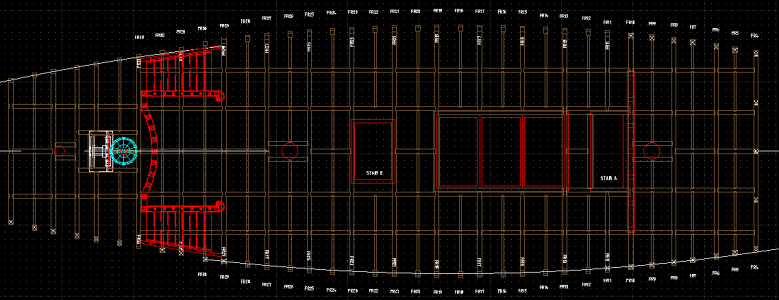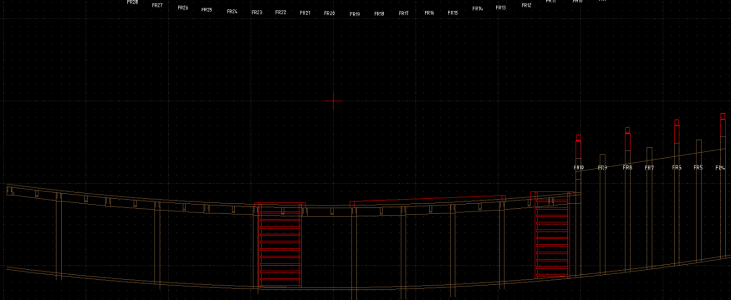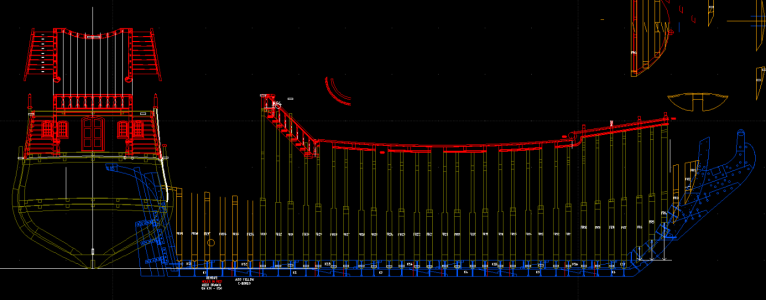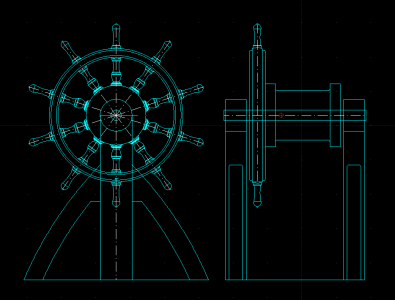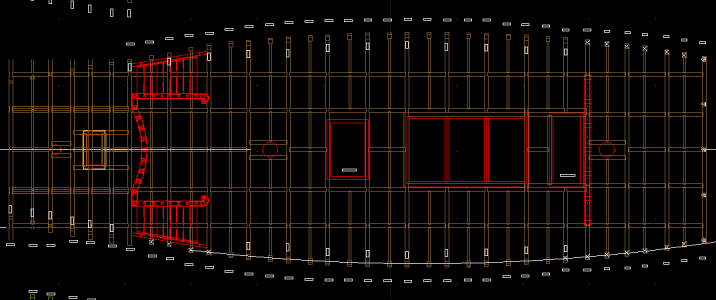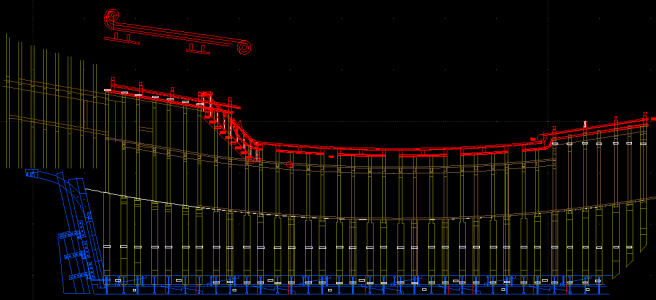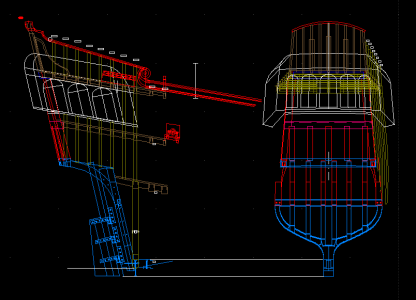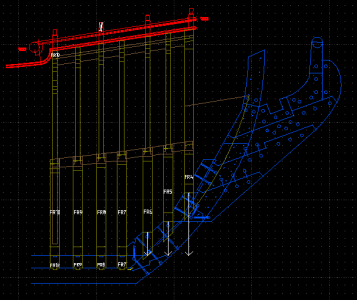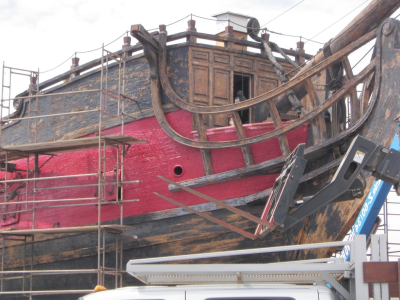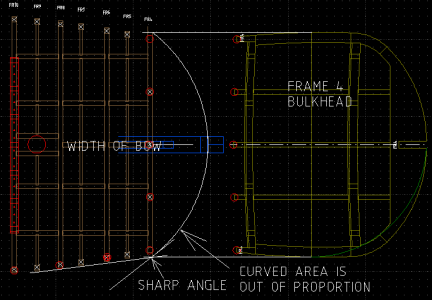For a crew walking the worst case is from the deck surface to the under side of the beams above which are shown on the drawings. The height between the bottom of the deck beam above and the surface of the deck below varied. Below are two fifty gun ships, Litchfield 1695 and Portland 1770 with the dimensions on the various decks. In the Portland drawing the legend at the top gives the distance from the beam on of the QD to the top of the beams of the round house. (Underlined portion) Both drawings were scaled to 1:1 then the measurements taken.I think you might be surprised at how low the ceiling height was below deck on many ships of that time period.
Allan





