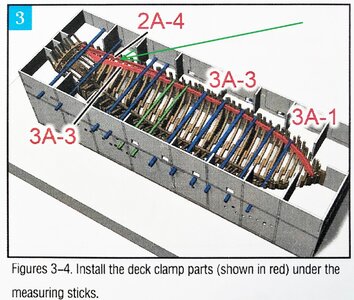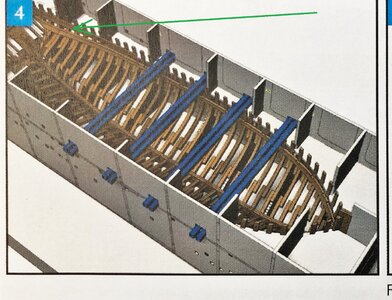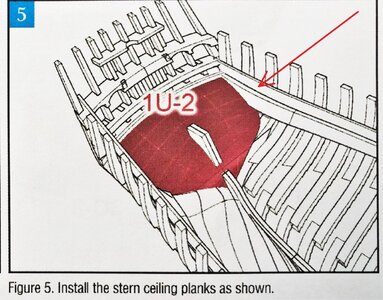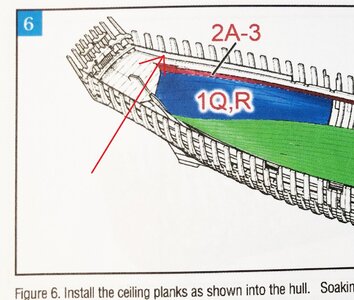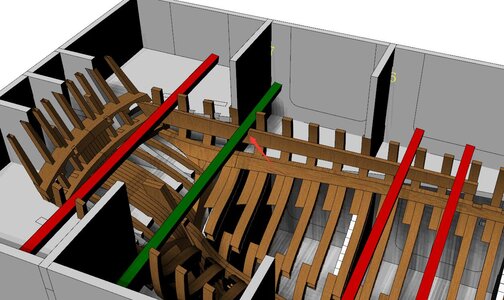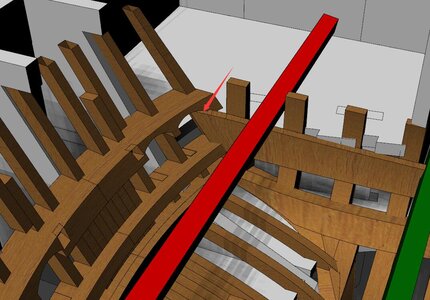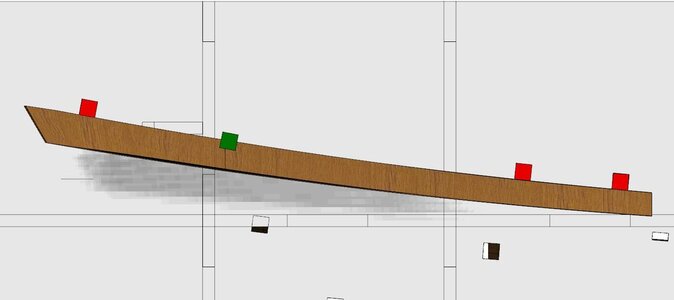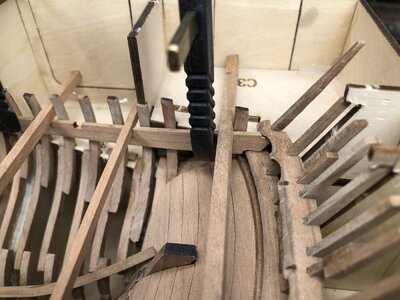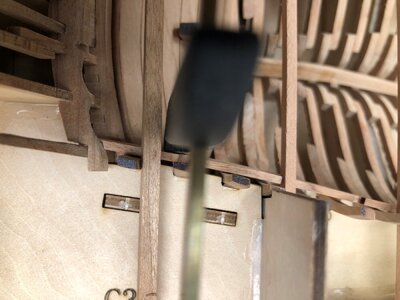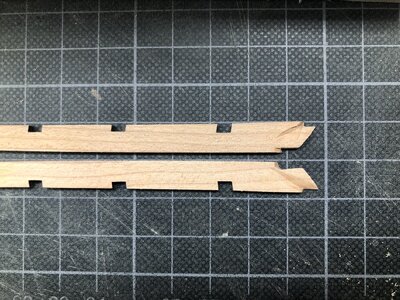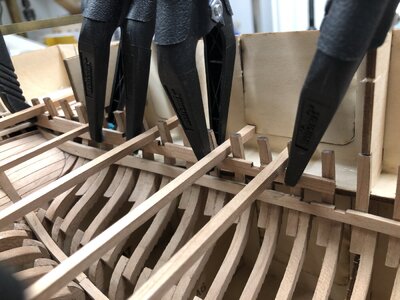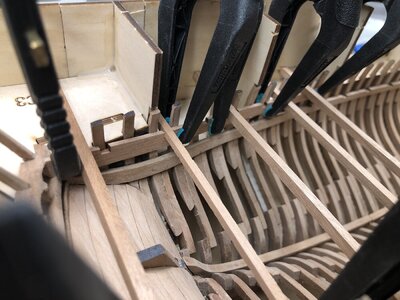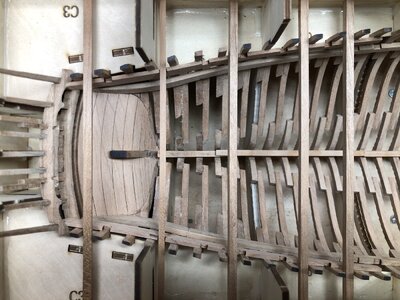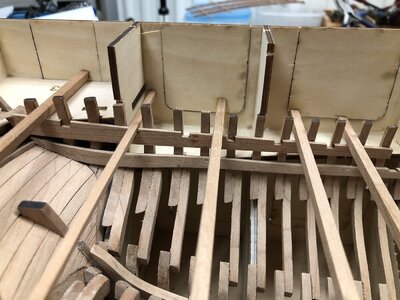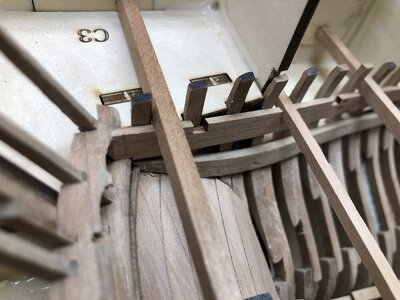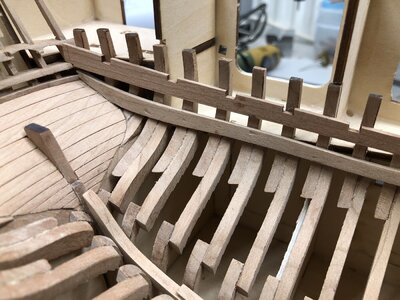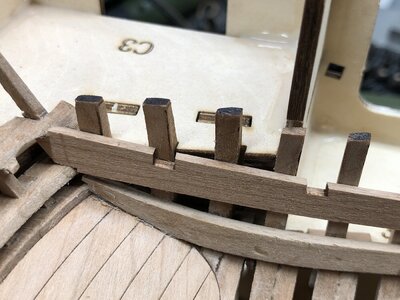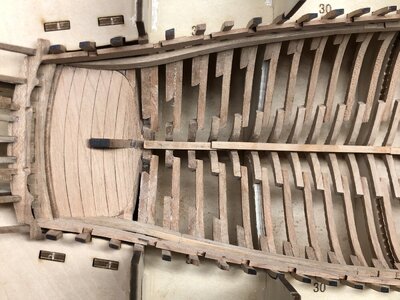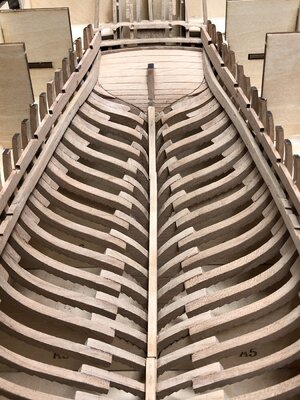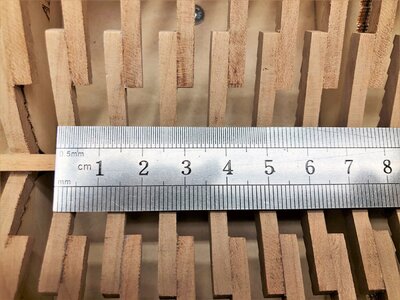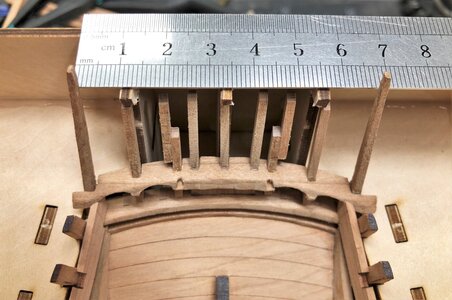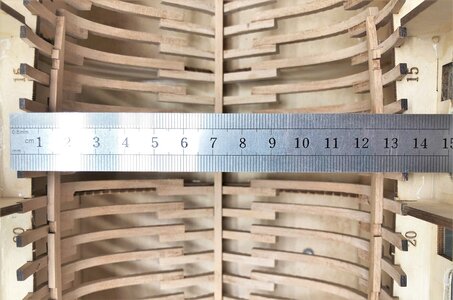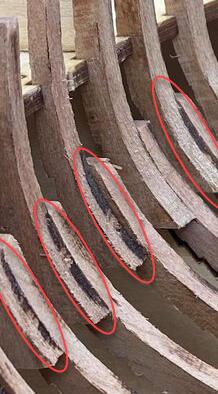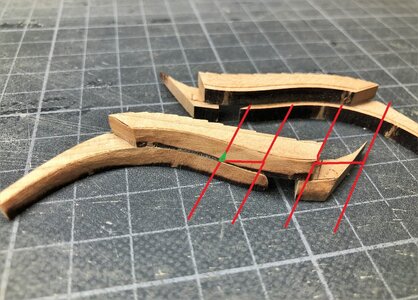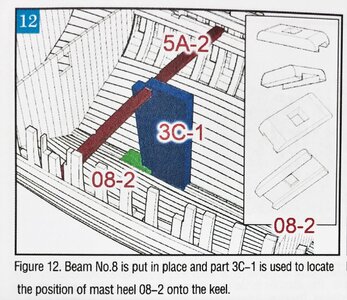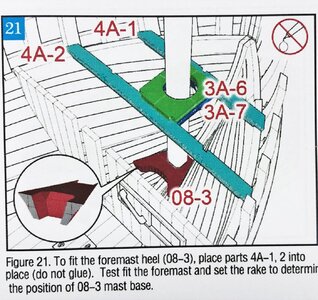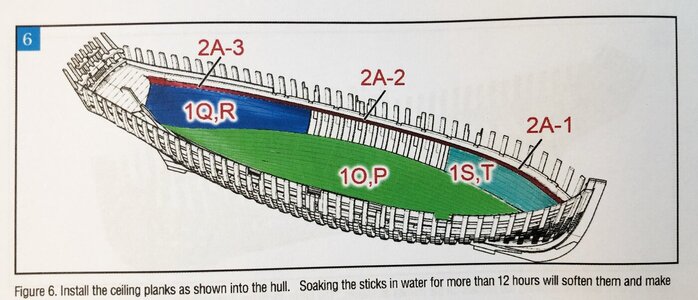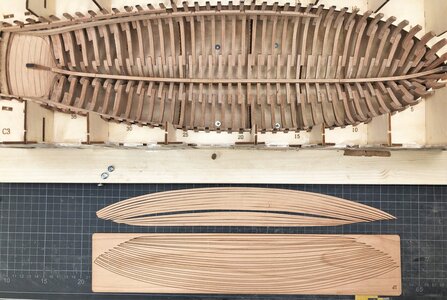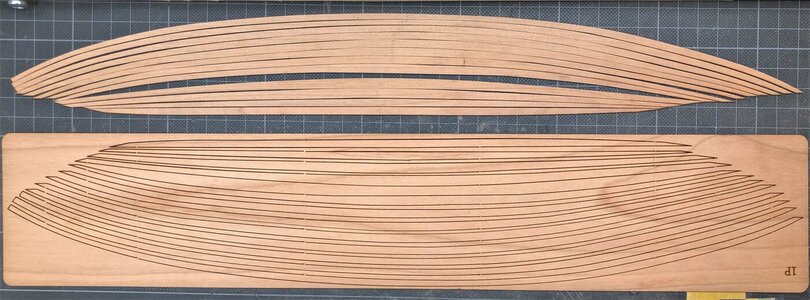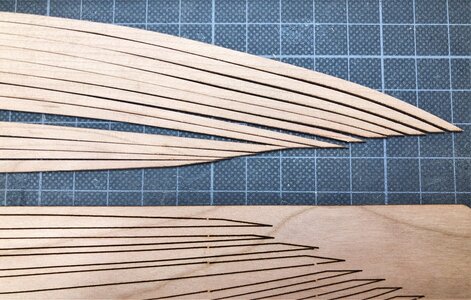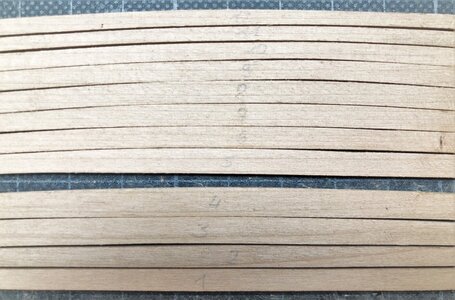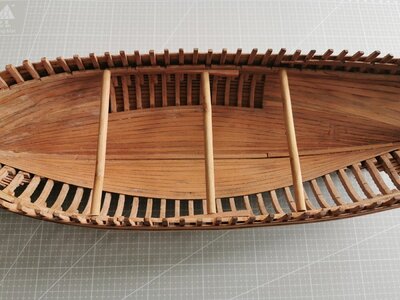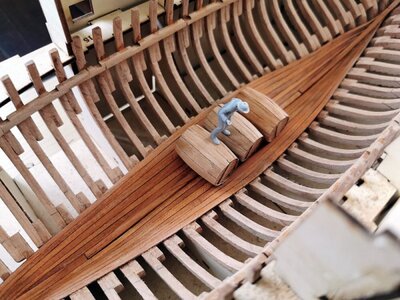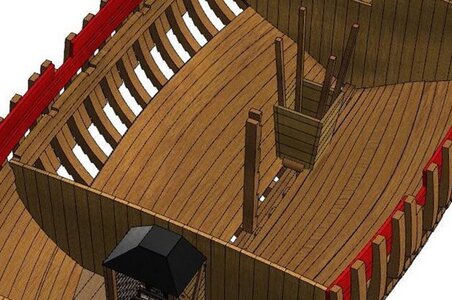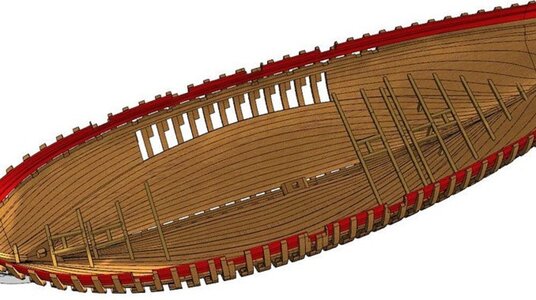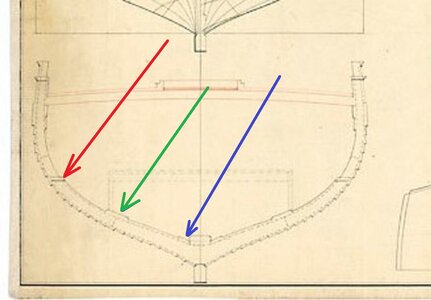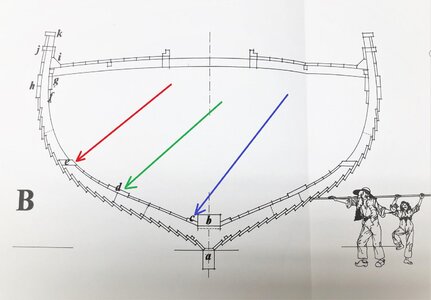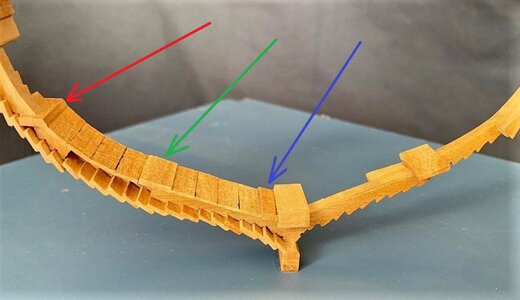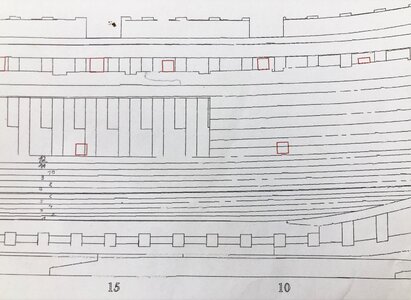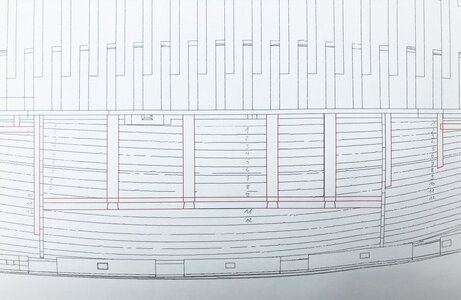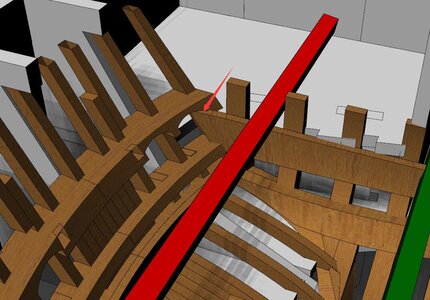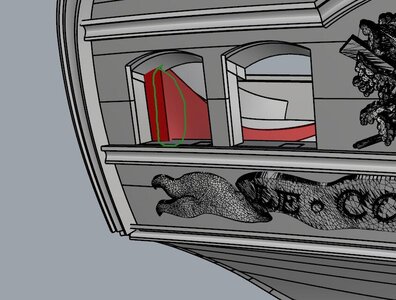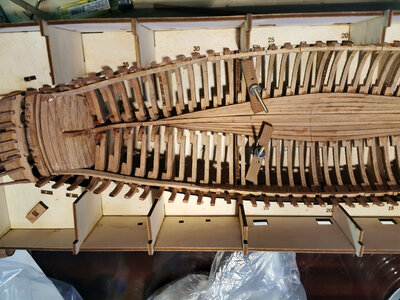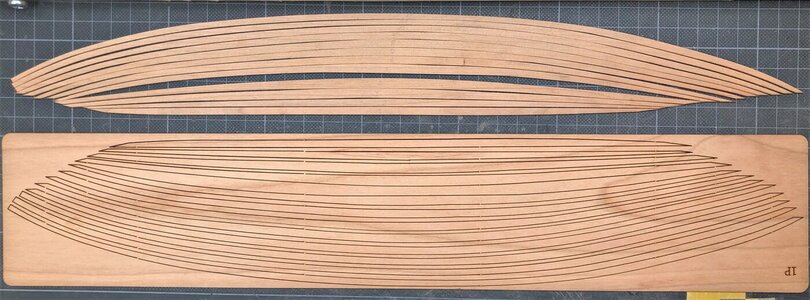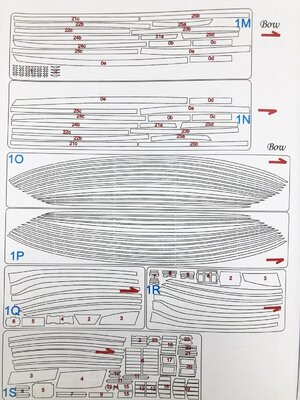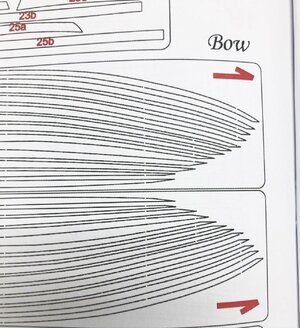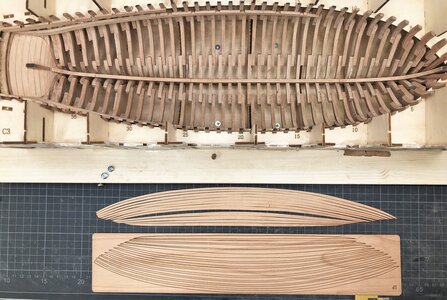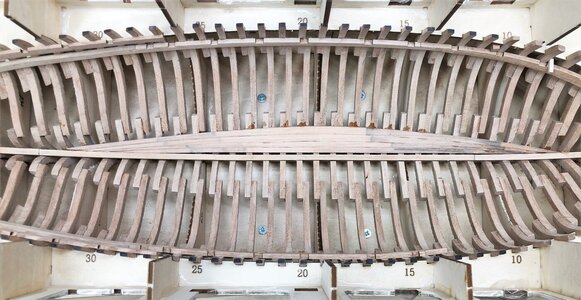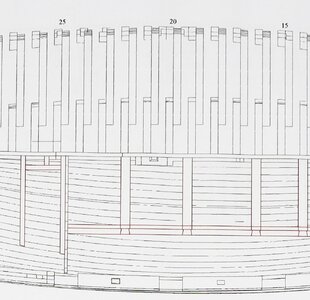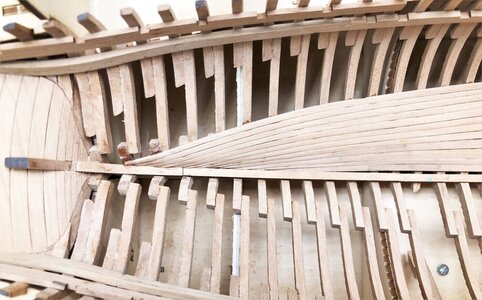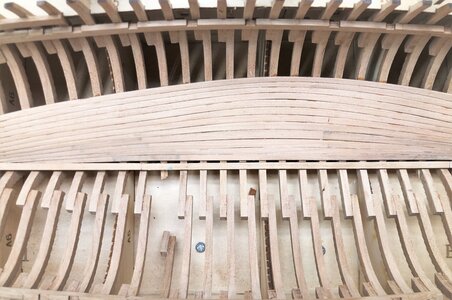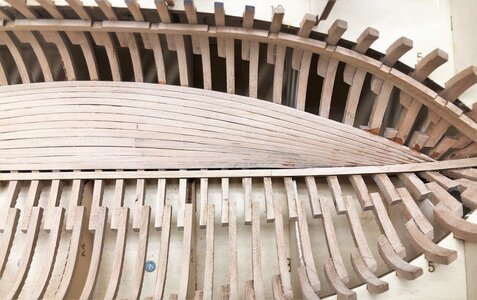The next step will be the inner planking of the hull. In this post (and I am still doing) you can find the results of the research
Let us take a look at the
manual
View attachment 192512
Means the first planks will be these close to the keelson - from sheets 1O and 1P
Here are the laser cut planks of 1O removed from the sheet and 1P still fixed
for each side of the hold we have 12 planks prepared
View attachment 192513
View attachment 192514
View attachment 192515
View attachment 192529
visible is that the form of plank 1 to 4 fits very good - the form of 4 to 5 are different - but once more 5 to 12 are very close - so it seems, that there is maybe once more an unplanked space between 4 and 5 planned (but not shonw in any drawing)
Now let us take a look at the
test kit build of CAF, where I thought to find out, on which exact location fore and aft the first plank should be installed
View attachment 192516
View attachment 192517
Here you can see the
3D-sketches from CAF, where you can see, that the first plank is not directly close to the keelson, but left a space for the limber board - also shown are 12 planks
View attachment 192518
View attachment 192519
Now let us take a look at the
contemporary drawing of the Le Coureur, which is still available at the NMM
View attachment 192521
and with better quality the cross section available from Jean Boudriot drawing set / monograph of the Le Coureur
View attachment 192520
We can see some more details
first of all with "c" marked the limber board (blue arrow)
with "d" marked the "thick stuff" plank over the floor heads (green arrow)
and with "e" a special board which covers the space between the frames (red arrow)
- with this the inner planking is closed, so that no material can fall between the frames - in addition I am sure it would also stiffen the complete hull structure, especially because there is no second Thick stuff row of planks existing.
If we count the "d" board with 2 planks - Boudriot is also showing 12 planks (exclusive limber board)
To show it here you can find a excerpt of a
section model of the Le Coureur build by Giorgio Munisso from Uruguay (this section is standing close to his full hull model in order to explain the structure)
View attachment 192526
and now also the
drawings of the kit from CAF - marked are here with the numbering (pencil) the 12 planks
View attachment 192527
View attachment 192528
Visible here are also the gap between the keelson and plank 1 - limber board - also visible here are the locations (approximately) where the first plank will start and has to end
My Resumee (in moment):
1) first plank has not to be close to the keelson, but with a space for the limber boards
2) maybe I change one plank from the kit a prepare a scratch one to imitate the Thick Stuff plank
3) maybe also the additional board beteeen the frames - but this I can decide still later (red arrows)
4) still open is the possible space between plank 4 and 5 - I will see when 1 to 4 are installed
But maybe Tom from
@CAFmodel can highlight me here......
