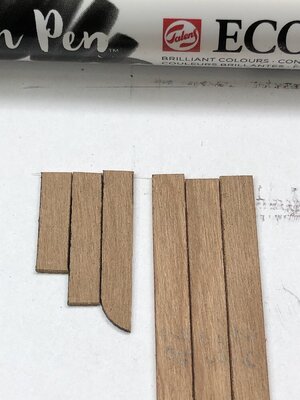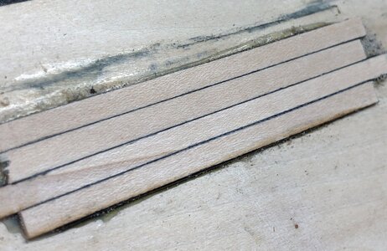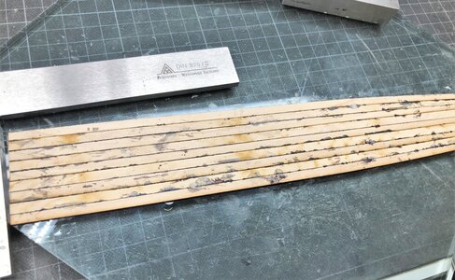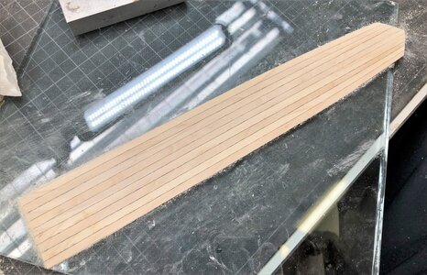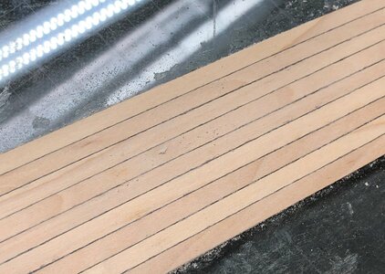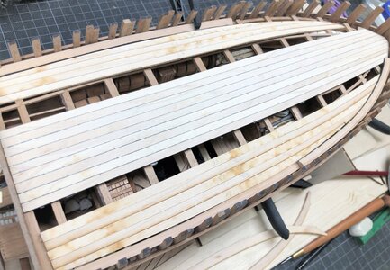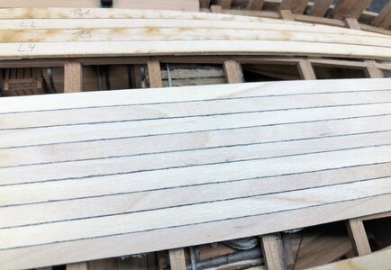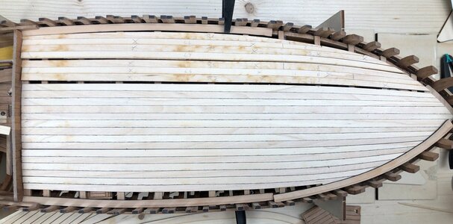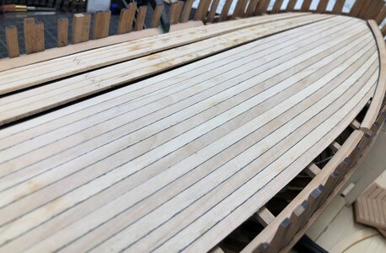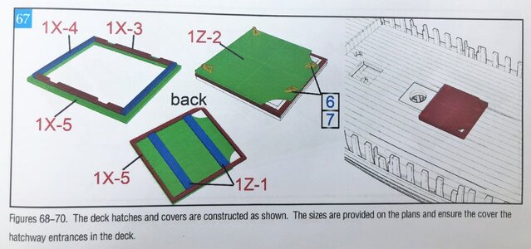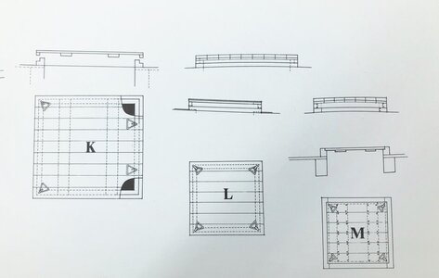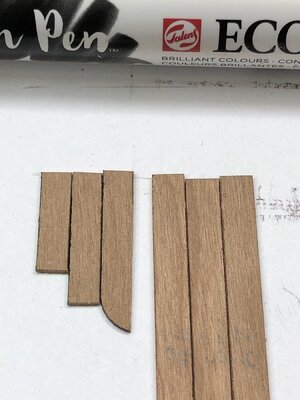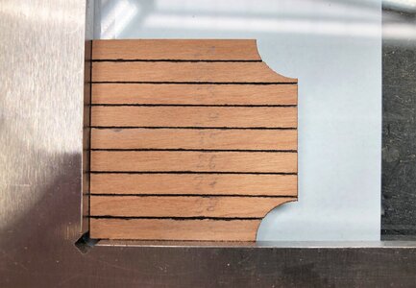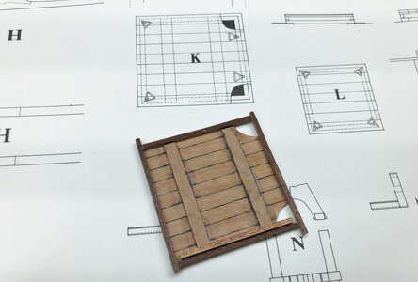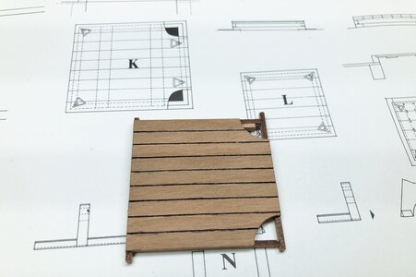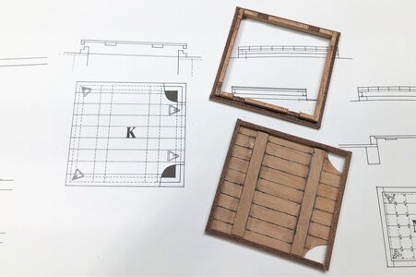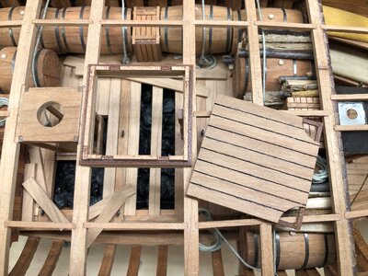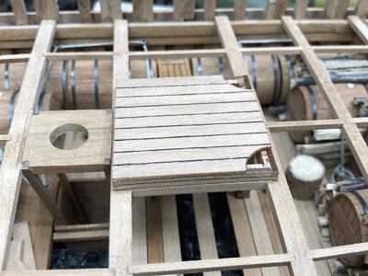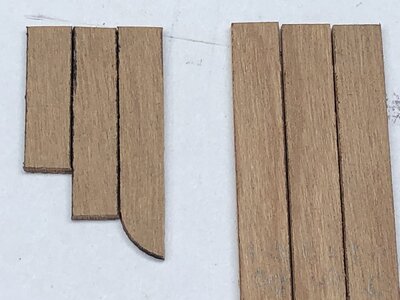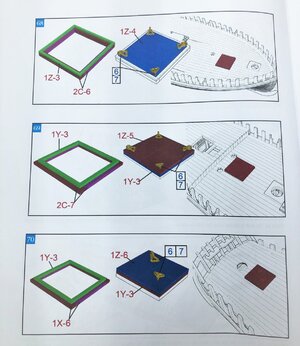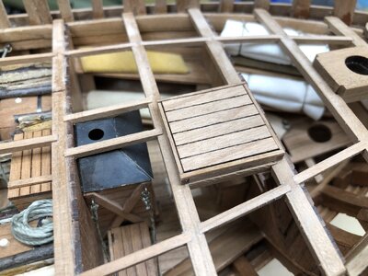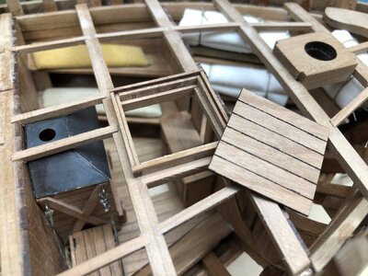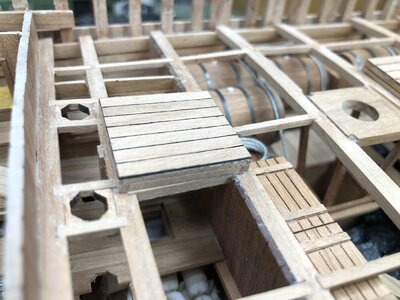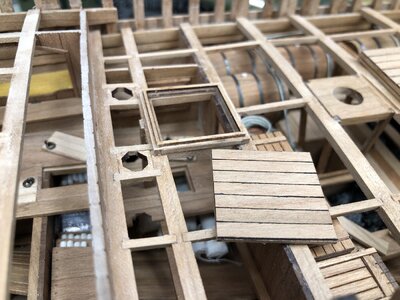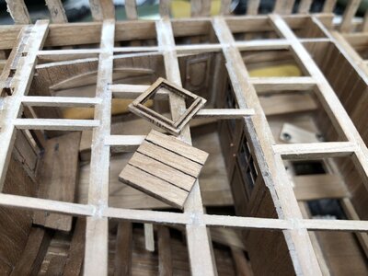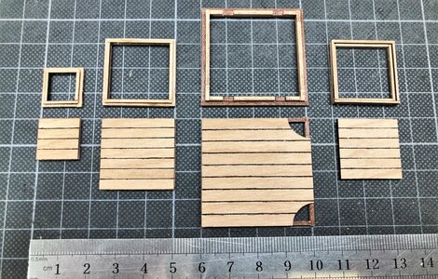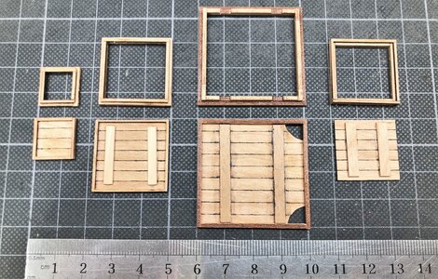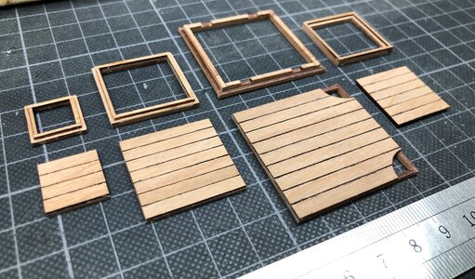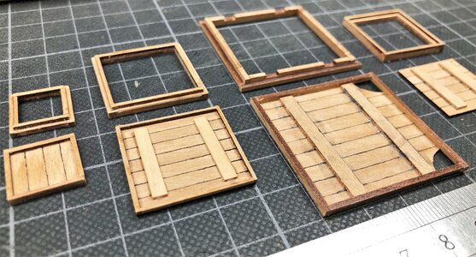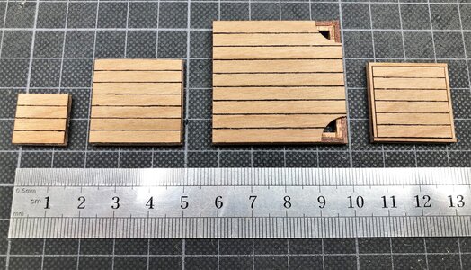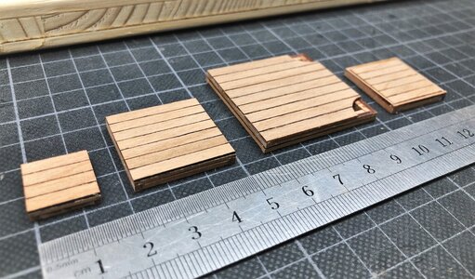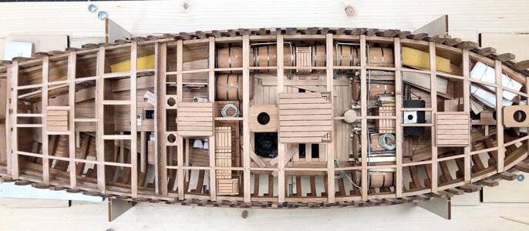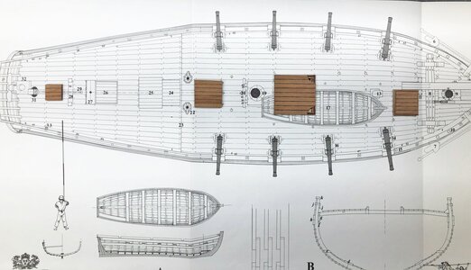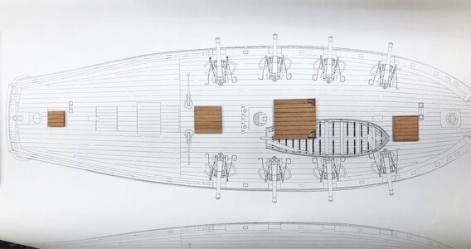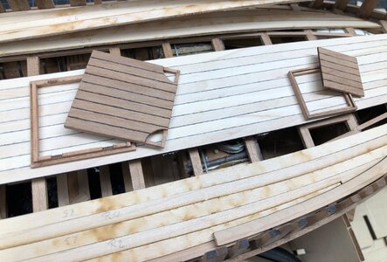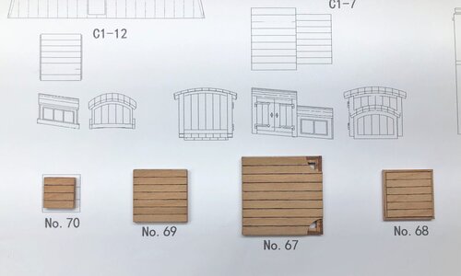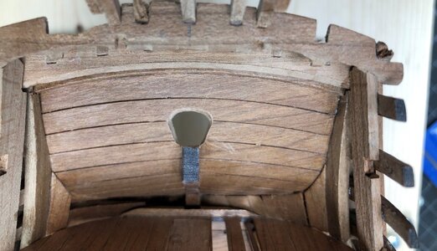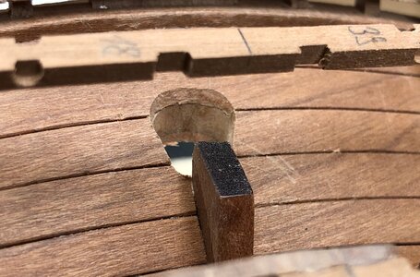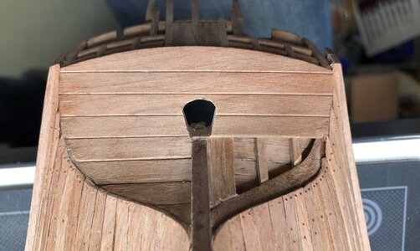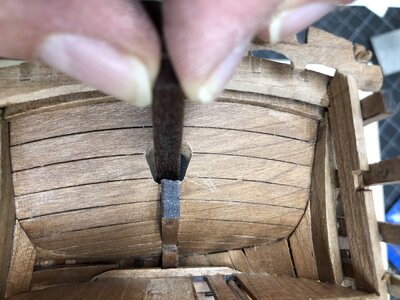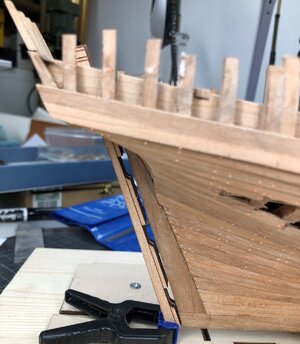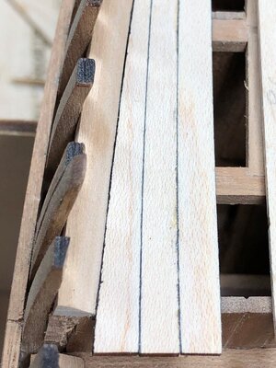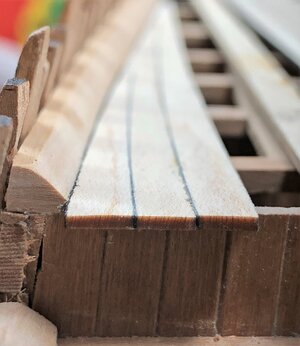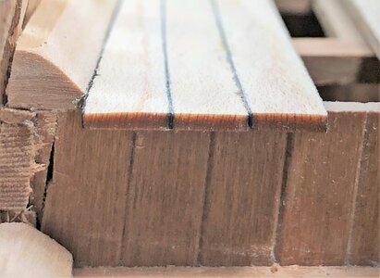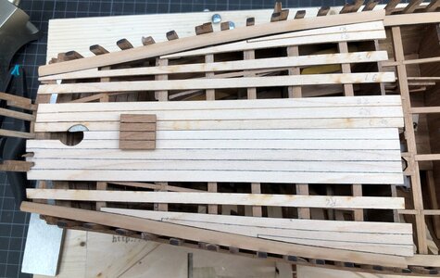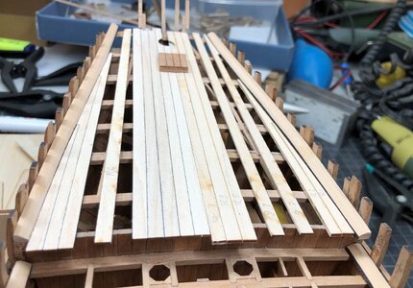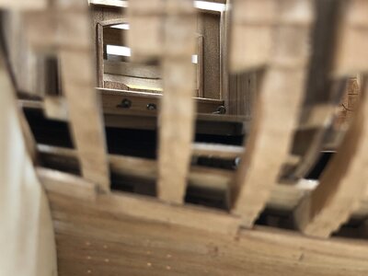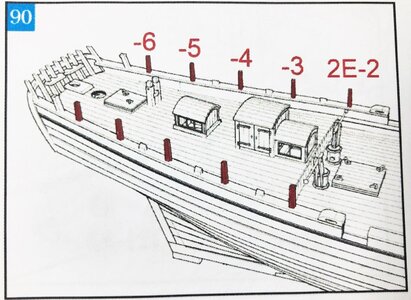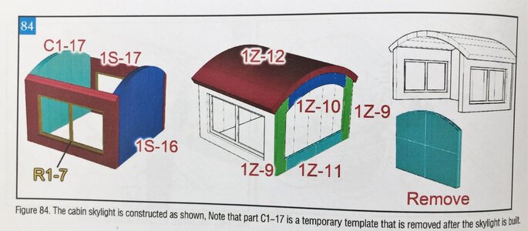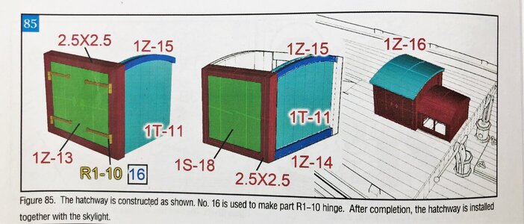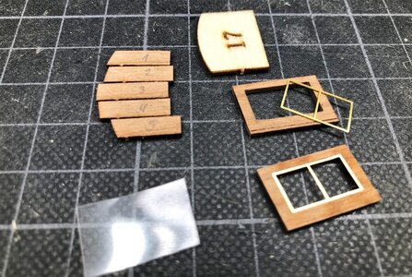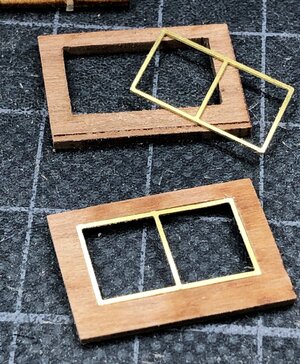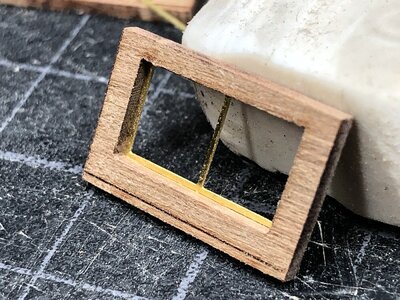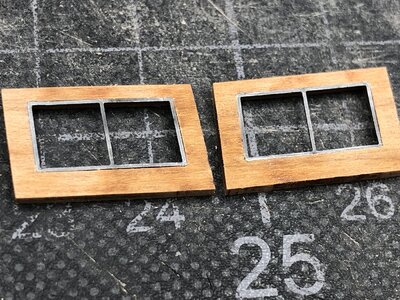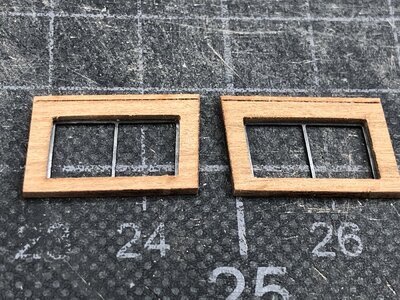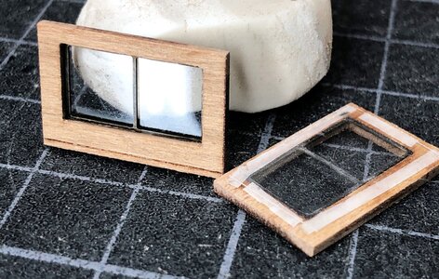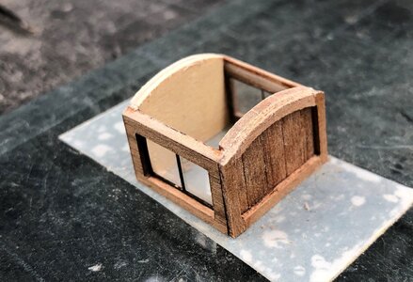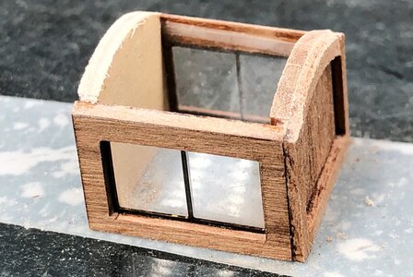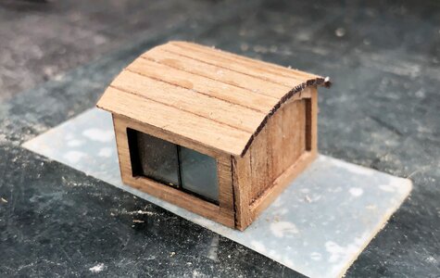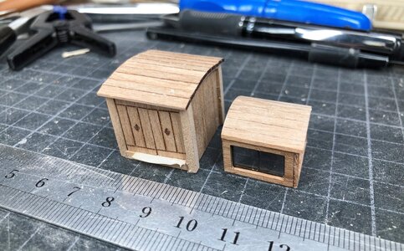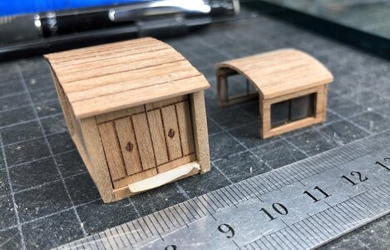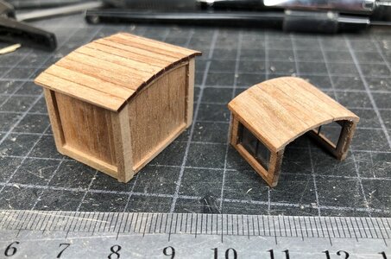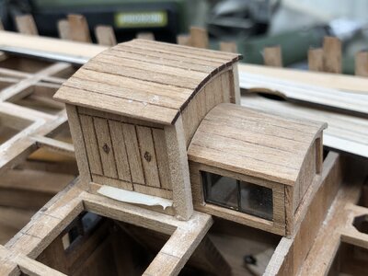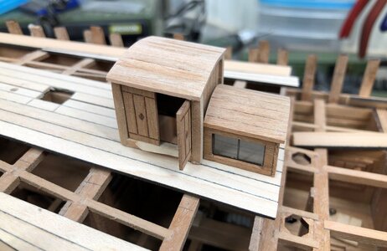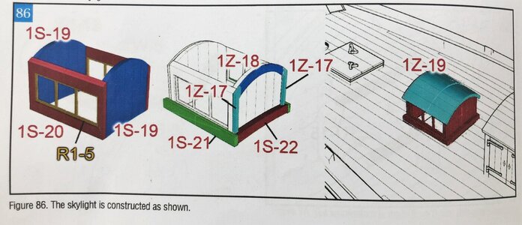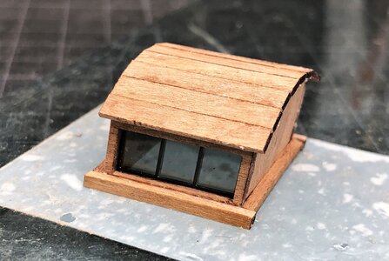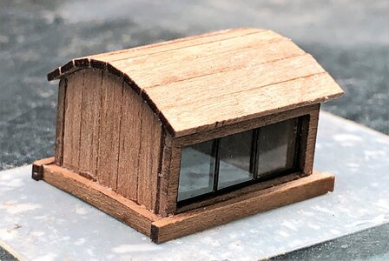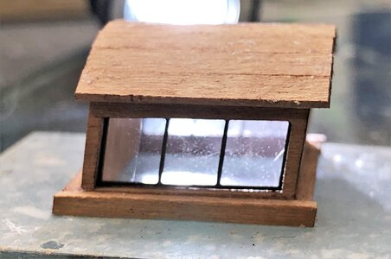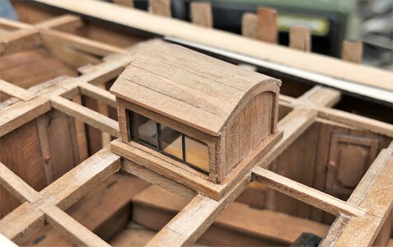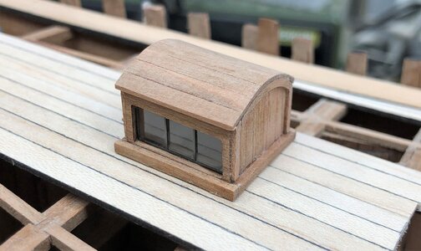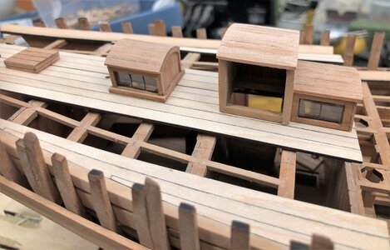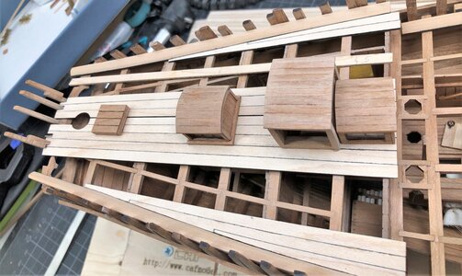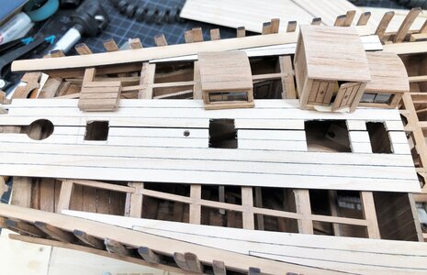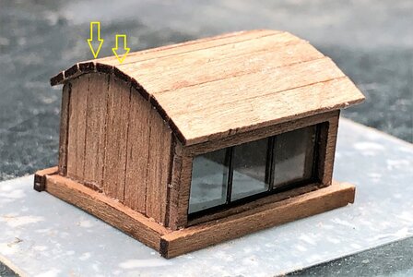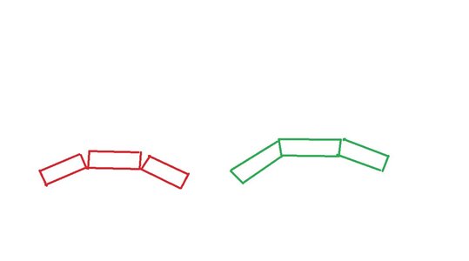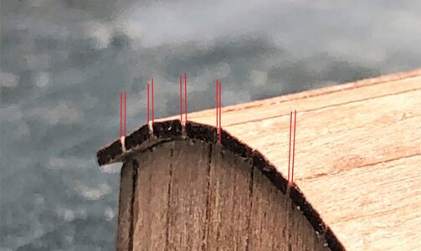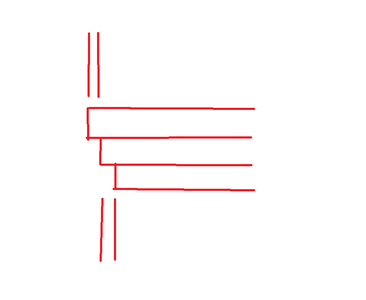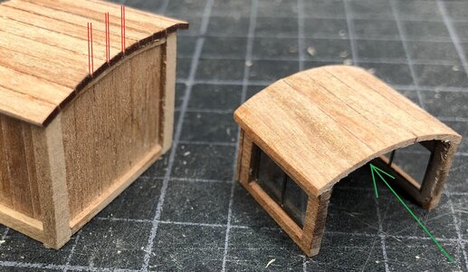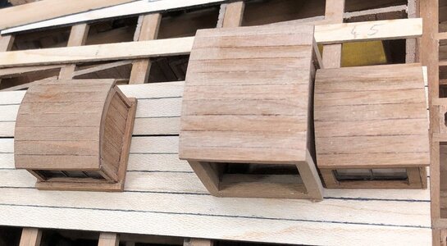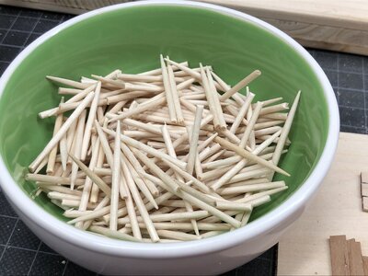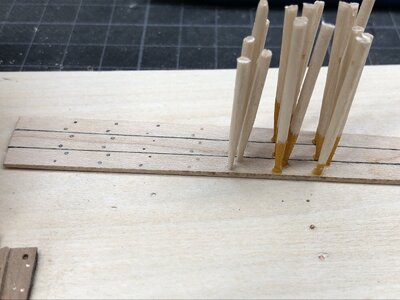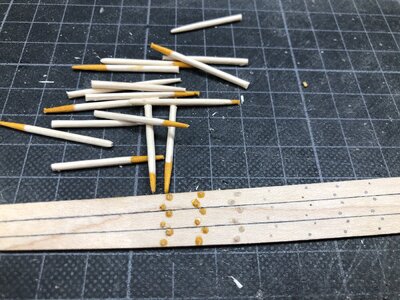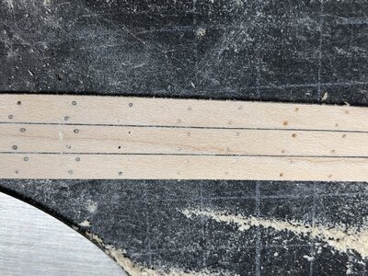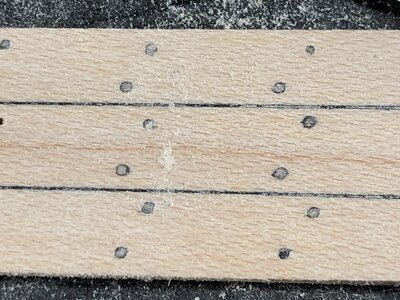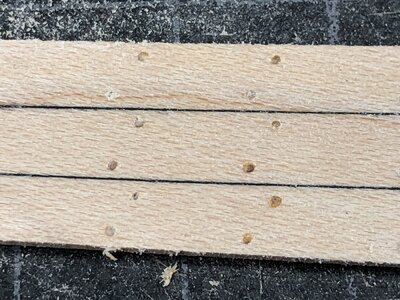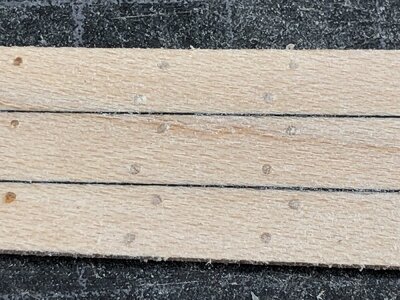Changing the waterways, like I did, will produce some necessary adjustments of the planking, which will try to explain in the following
all planks are laying on the deck (without waterways (here you can see once more the mixing of the planks because of the wood grain and annual rings)
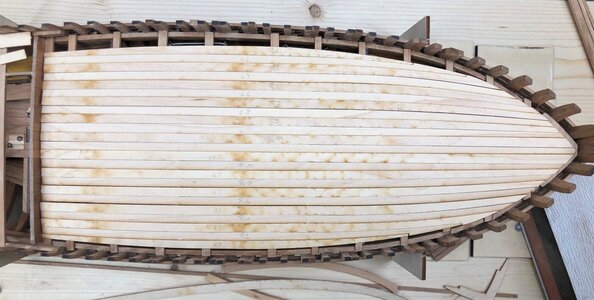
This photo is showing the deck planking with the original kit waterway
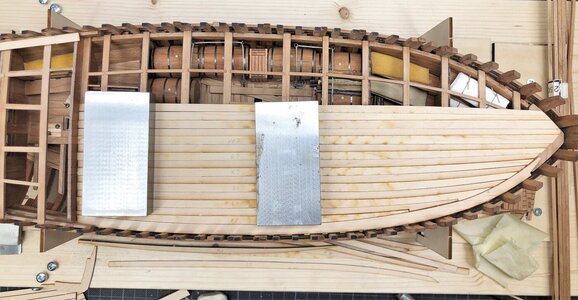
you can see, that because of the bigger width of the waterway-plank the center of the planking is moved out of the center -> when you use the kit waterline you have to adjust this with reducing the width of the waterway plank
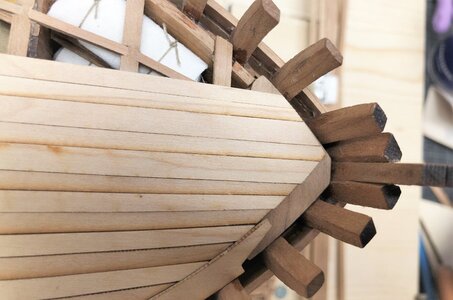
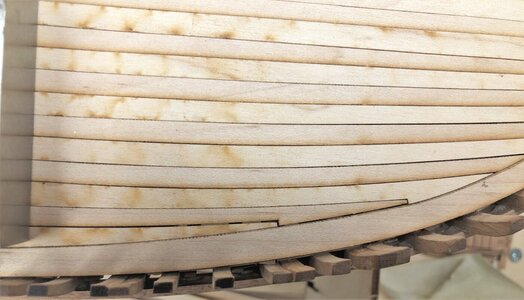
here the planking is centered and you can see the approximate area, which has to be reduced - mainly at the area towards the bow, midships it is fitting very well
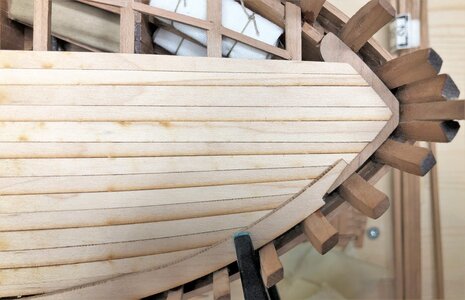
Now my alterantive waterway -shown are the dryfitted waterways close to the framing
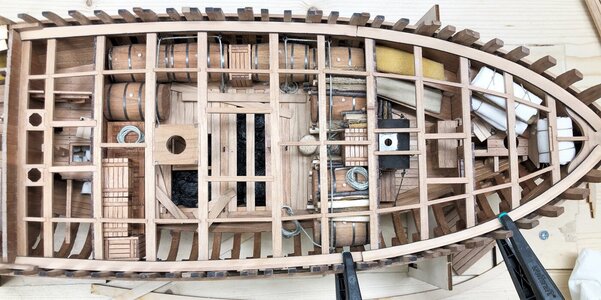
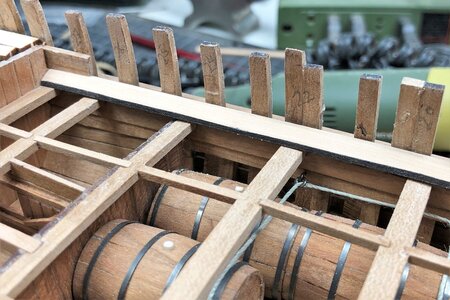
and here you can see the planking centered and also the alternative waterway at its place -> and you can see some gaps between the planking and the waterway
For comparison reason you can see the original kit waterway at the center of the photo
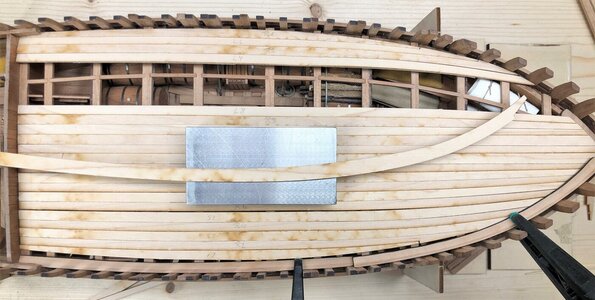
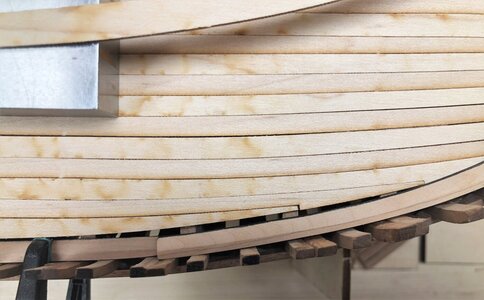
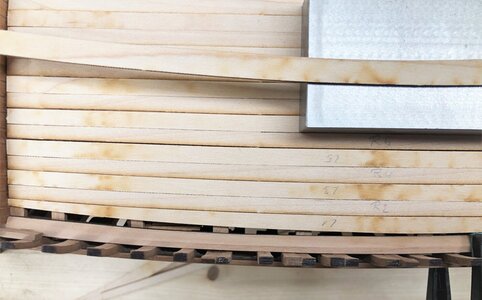
appr. at this location the gap between the frames and the planking has the same width of my alternative waterway. From midship to this location I have to widen the planking to fill the gap, and from here towards the bow the planking can be sanded and adjusted to fit in. As I mentioned already my waterway has a continuous width of 4mm
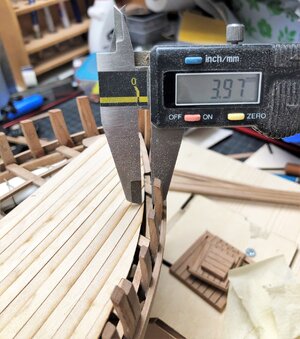
and here the alternative waterway with all planks (dryfitted) layed on the deckbeams
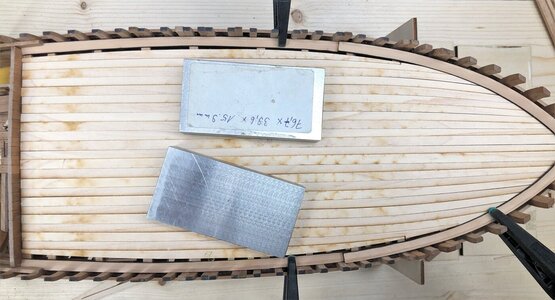
This I am showing, that everybody who wants to change or adjust the waterway, should be aware, that you have also to adjust the last outer planks
So still some works to do
Because of this, I mentioned in one earlier post, that the planking job will need some time to build ......
to be continued ......
all planks are laying on the deck (without waterways (here you can see once more the mixing of the planks because of the wood grain and annual rings)

This photo is showing the deck planking with the original kit waterway

you can see, that because of the bigger width of the waterway-plank the center of the planking is moved out of the center -> when you use the kit waterline you have to adjust this with reducing the width of the waterway plank


here the planking is centered and you can see the approximate area, which has to be reduced - mainly at the area towards the bow, midships it is fitting very well

Now my alterantive waterway -shown are the dryfitted waterways close to the framing


and here you can see the planking centered and also the alternative waterway at its place -> and you can see some gaps between the planking and the waterway
For comparison reason you can see the original kit waterway at the center of the photo



appr. at this location the gap between the frames and the planking has the same width of my alternative waterway. From midship to this location I have to widen the planking to fill the gap, and from here towards the bow the planking can be sanded and adjusted to fit in. As I mentioned already my waterway has a continuous width of 4mm

and here the alternative waterway with all planks (dryfitted) layed on the deckbeams

This I am showing, that everybody who wants to change or adjust the waterway, should be aware, that you have also to adjust the last outer planks
So still some works to do
Because of this, I mentioned in one earlier post, that the planking job will need some time to build ......
to be continued ......




