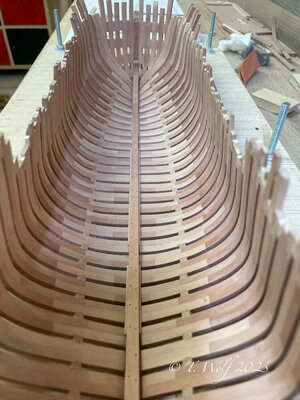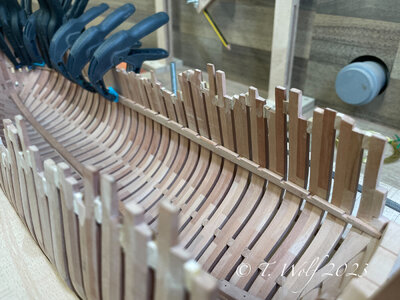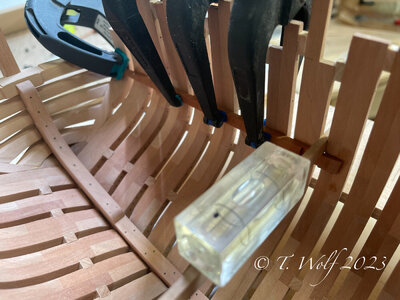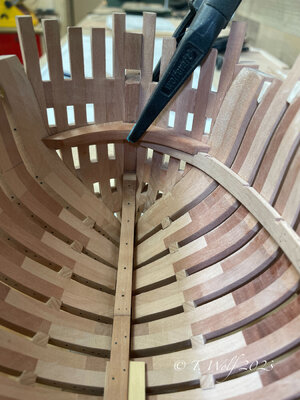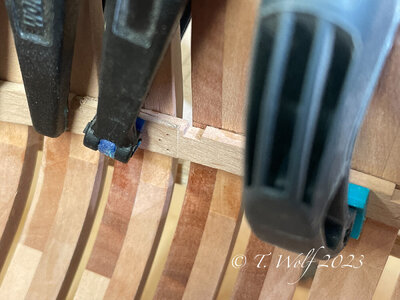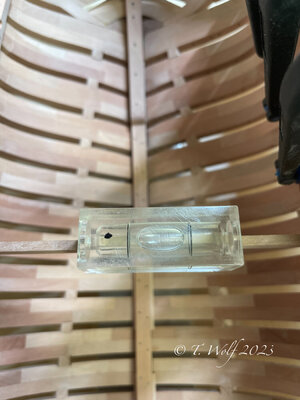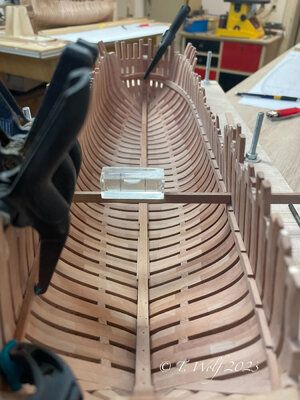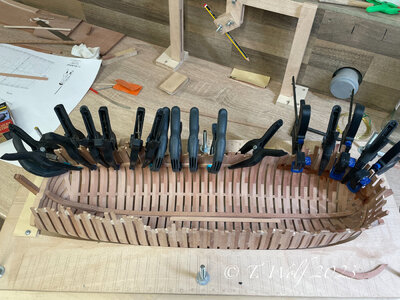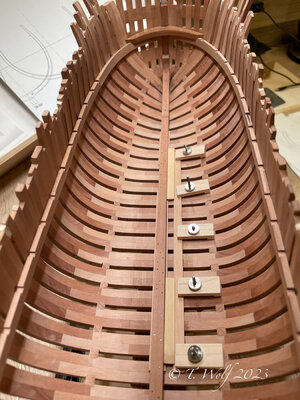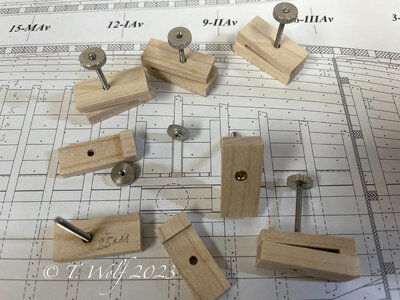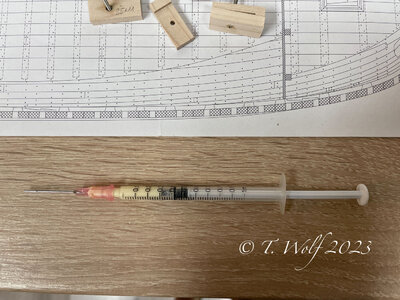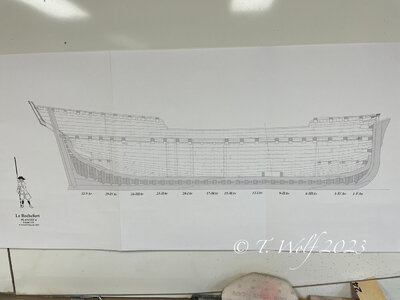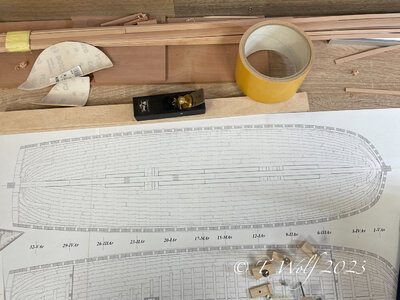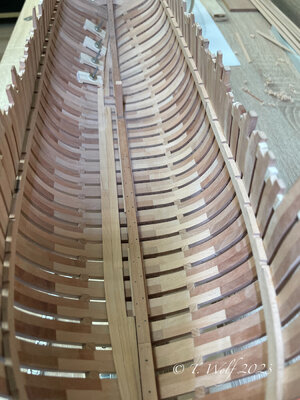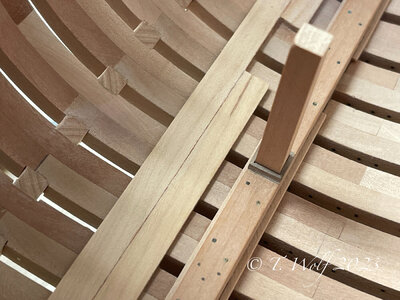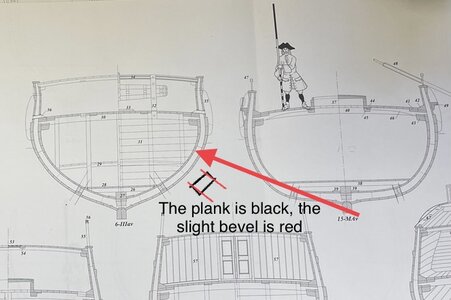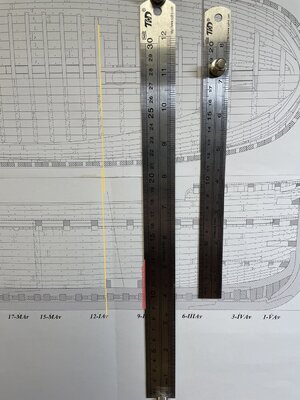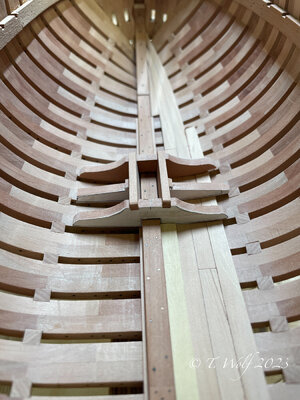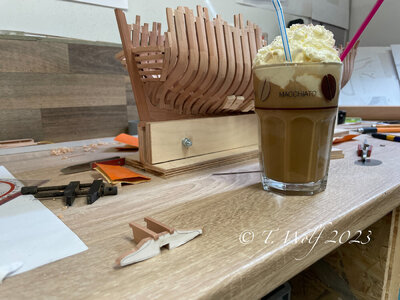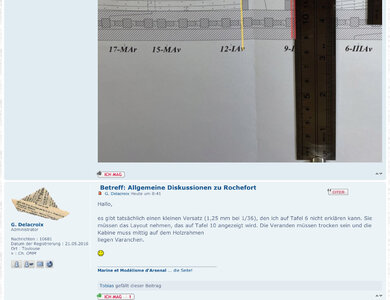Hi Nersch,Hello Maarten,
May I ask how you use the shellac?
I have made some attempts by diluting shellac 1:2 in methylated spirit (Brennspiritus in German) and applying it on some scrap parts. But the result always looks blotchy, with shiny and not shiny spots. What I am looking for is simply a matte finish.
View attachment 376600
If you want a matt surface Shellac can be used but you have to sand it with steel wool, you then get a very smooth satin finish.
Shellac itself creates a gloss surface.
If you want a matt surface go for Clou. Clou is alcohol based, easy to work with and creates a matt surface.
The shellac I use is a shellac politour which is a ready mixed product.
What you mentioned shellac is dilluted with alcohol but it takes very long to dissolve it homogeneous, so ready mixed shellac politour is an easy solution and it works fine.





