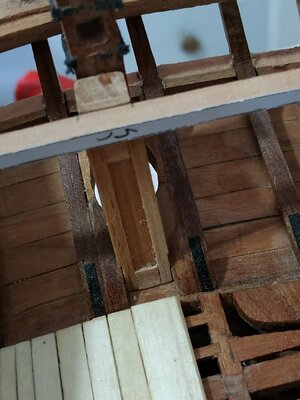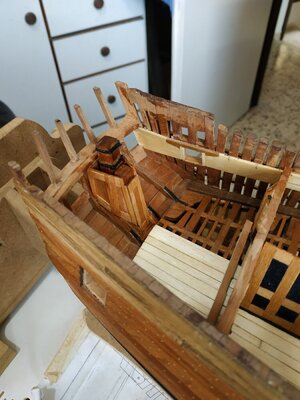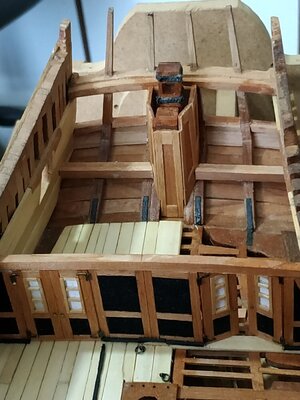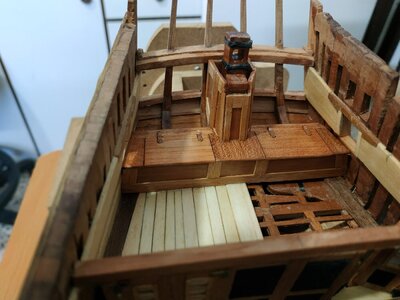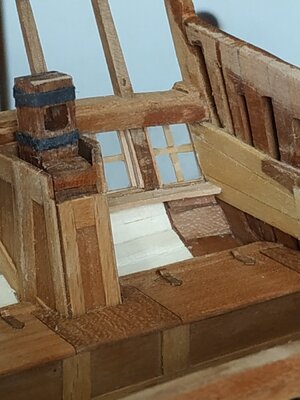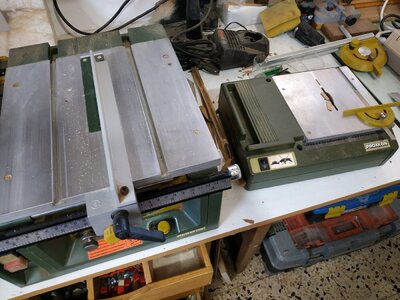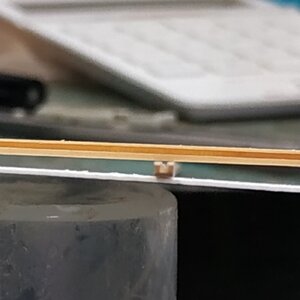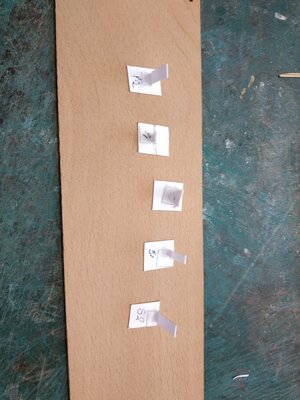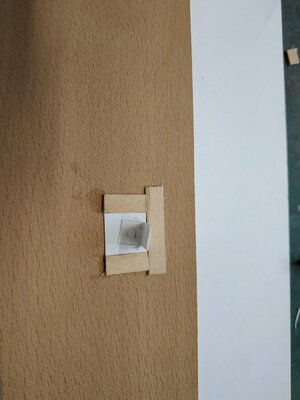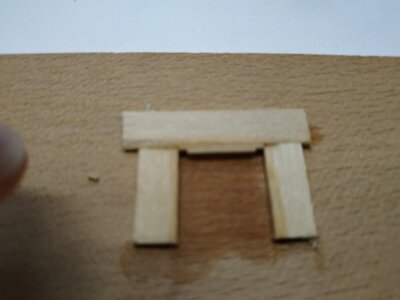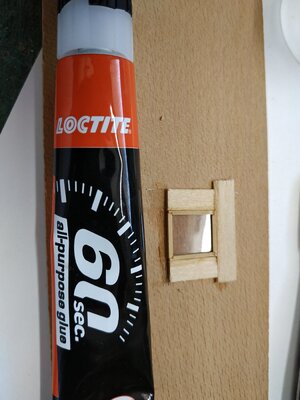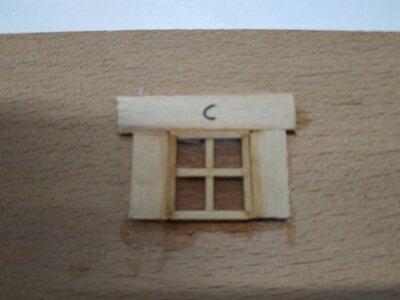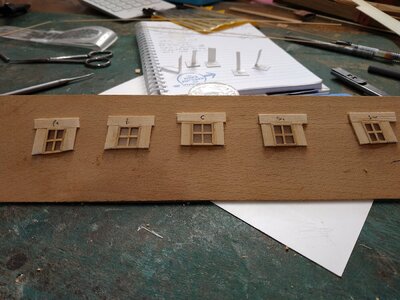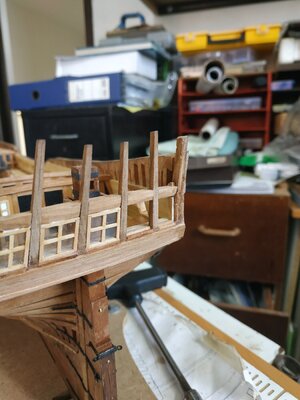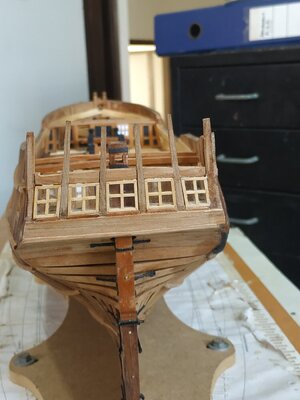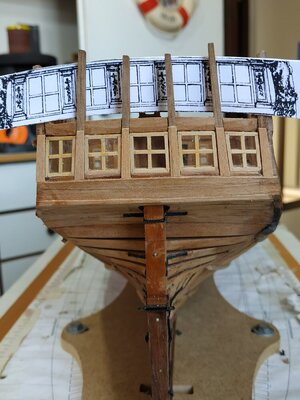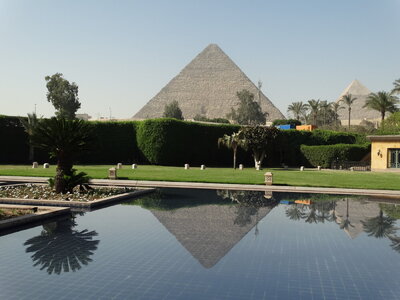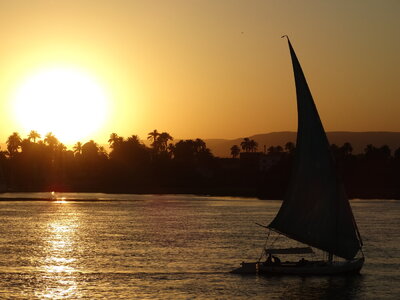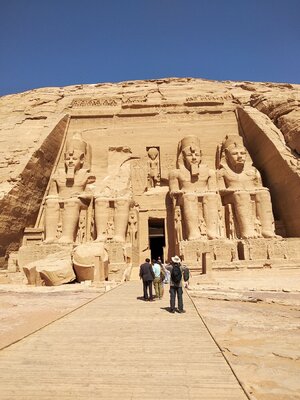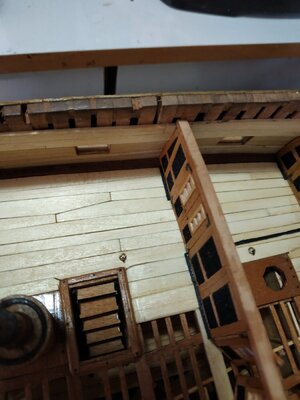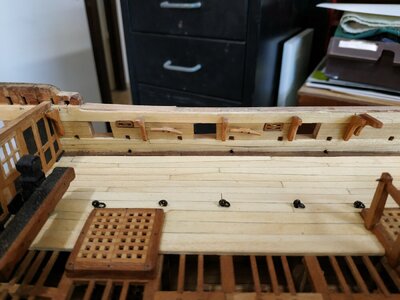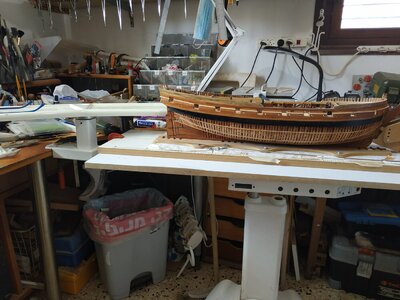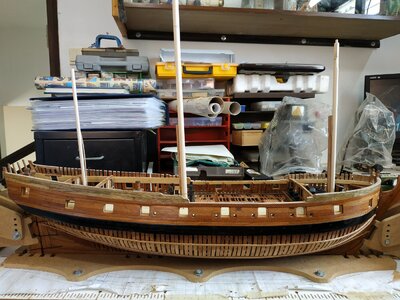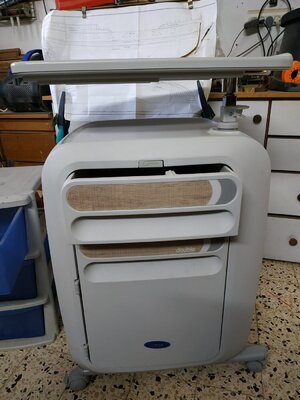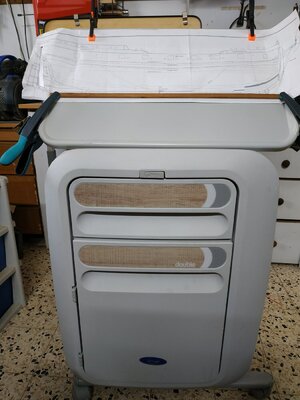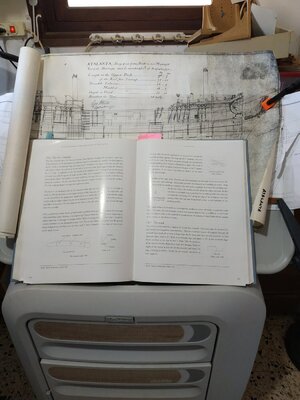Framing the Cabin Lights.
Not for the first time, I found this confusing. Reading ahead, I realized it was also complicated. After several hours of brain strain, I checked out Dan Vardas.( I don’t do this often enough, but his work is so good, I get depressed at my own poor efforts.)
At least I understand, more easily, the steps required.
SILLS.
Short pieces, between the Counter Timbers, sitting just behind the top edge of the Upper Counter Plank, so that it is proud by 1.6mm. These pieces, although straight, are parallel to the Quarter Deck Transom. Used Blanks of 4mm sq.
When fixed, the top surface is made horizontal by file and blade.
Innerside Planking-
This needs to be cut back to form a rebate for fitting the Frame of the lights. Should really know this depth, but haven’t decided how I will make the Lights yet, but guessed at 2mm, and can modify later.
I braced the hull sides before using a chisel and hammer.
Also some alcohol applied to make chiseling and separation easier.
Counter Timber Linings.
The vertical part of the Framing. Thin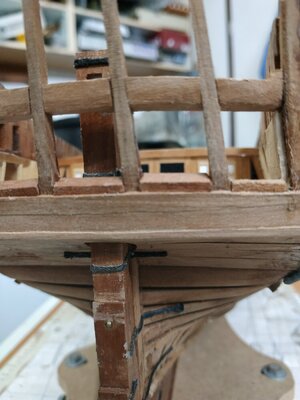
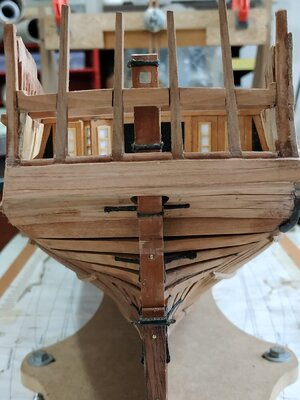 strips of 0.5.
strips of 0.5.
Decided to delay until after Frames are made and trial fitted.
Not for the first time, I found this confusing. Reading ahead, I realized it was also complicated. After several hours of brain strain, I checked out Dan Vardas.( I don’t do this often enough, but his work is so good, I get depressed at my own poor efforts.)
At least I understand, more easily, the steps required.
SILLS.
Short pieces, between the Counter Timbers, sitting just behind the top edge of the Upper Counter Plank, so that it is proud by 1.6mm. These pieces, although straight, are parallel to the Quarter Deck Transom. Used Blanks of 4mm sq.
When fixed, the top surface is made horizontal by file and blade.
Innerside Planking-
This needs to be cut back to form a rebate for fitting the Frame of the lights. Should really know this depth, but haven’t decided how I will make the Lights yet, but guessed at 2mm, and can modify later.
I braced the hull sides before using a chisel and hammer.
Also some alcohol applied to make chiseling and separation easier.
Counter Timber Linings.
The vertical part of the Framing. Thin

 strips of 0.5.
strips of 0.5.Decided to delay until after Frames are made and trial fitted.





