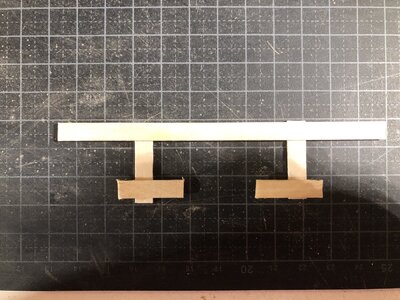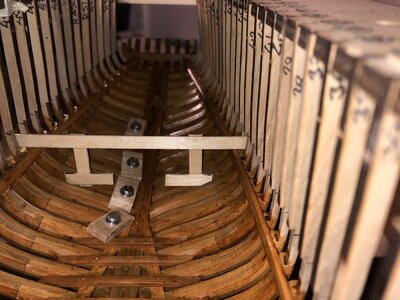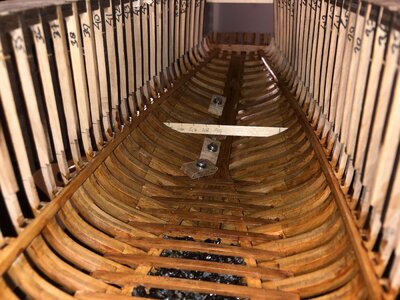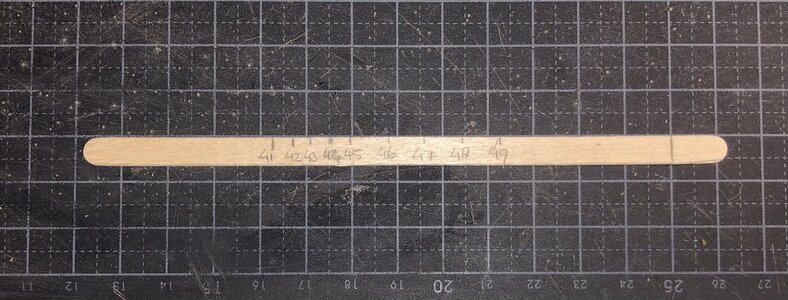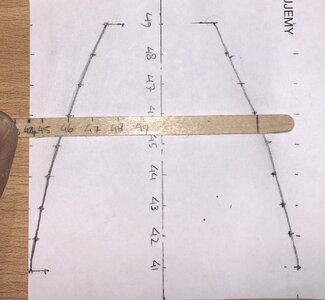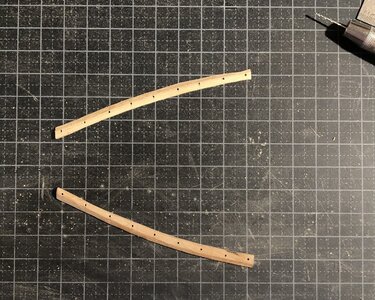- Joined
- Sep 3, 2021
- Messages
- 5,198
- Points
- 738

Thank you, Nomad.The colours are awesome Johan, that could be the cover of a postcard
 |
As a way to introduce our brass coins to the community, we will raffle off a free coin during the month of August. Follow link ABOVE for instructions for entering. |
 |
 |
The beloved Ships in Scale Magazine is back and charting a new course for 2026! Discover new skills, new techniques, and new inspirations in every issue. NOTE THAT OUR FIRST ISSUE WILL BE JAN/FEB 2026 |
 |

Thank you, Nomad.The colours are awesome Johan, that could be the cover of a postcard

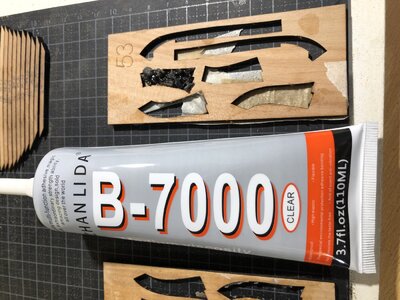
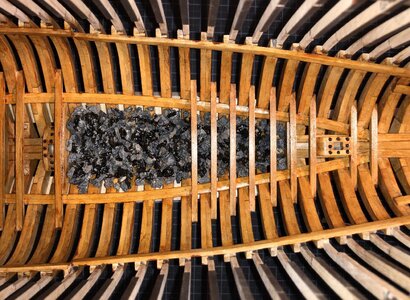
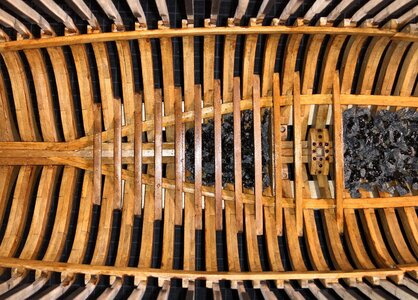
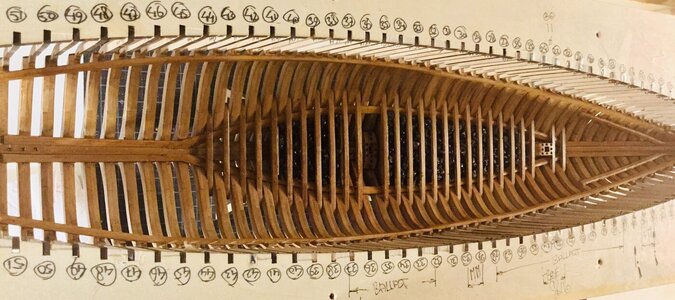
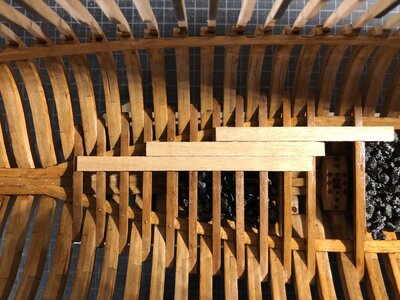


I was really close to abandoning the whole ballast idea. I'm glad it worked out in the end. Just curious now about the durability.Nice to see that your ballast is in it that you succeeded with glue Johan.
Top
The ballast gives a nice contrast with the beams, Johan.Worked a little on the ballast and the fishdeck floorbeams.
For the ballast I opted use the less viscous B7000 adhesive. I applied adhesive on the frames, keelson and sister keelsons inside the area, marked by the fishdeck clamps. Then I added the ballast rocks, making sure the ballast didn't interfere with the later to be installed beams. After letting the adhesive cure somewhat, in order to be able to make minor adjustments, I bonded the floorbeams in place. Once the adhesive of the beams cured, I again applied the B7000 adhesive and stacked the ballast to approximately the topside of the beams.
The adhesive I used.
View attachment 304094
First step (left side of the picture); applying adhesive and adding ballast (making sure to add not too much)
Second step on the right side of the picture; adding the floorbeams to the assembly.
View attachment 304096
The aft ballast compartment, prior to filling up with ballast.
View attachment 304095
Ballast in place and fishdeck floorbeams installed. I made sure that access to both mast bases ánd the bilge pumps was not obstructed by the ballast.
View attachment 304100
The following steps will include adding a partial fisher deck's floor and the lefthand sidewall.
I laid down some planks to see the effect. (Note to self: don't forget the bilge pump feed through!.)
View attachment 304097

Rest assured, did that as soon as I could...About the durability: turn the model around and knock on the keel

Thanks Dean.Looking good Johan!

Thanks for your kind words!It looks very authentic Johan, in fact if that was a full-size ship you were building I wouldn't know the difference. The ballast was a great idea, well done


Thanks so much, Heinrich.The ballast came out very well Johan and forms a nice contrast to the very rich wood color you have achieved. The ballast also adds depth to the hull which just makes it so much more realistic. If the ballast was fine after the upside-down knock test, durability should be fine. The bond should - theoretically at least - get progressively stronger.

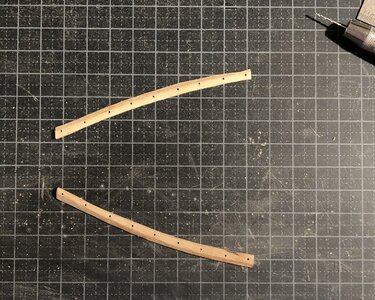
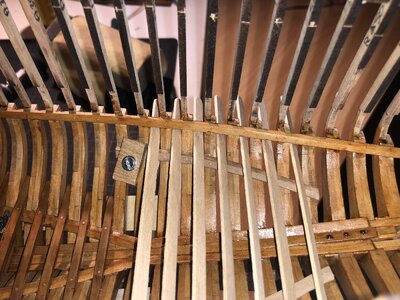
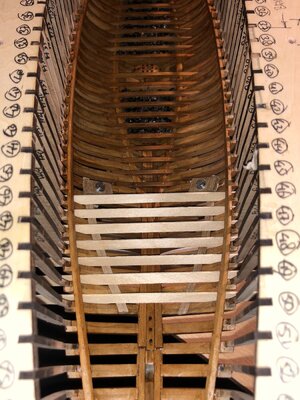
Your last line is the first ‘song’ on the album Meddle van PF:one of these days

Thanks for your encouragements, Peter!Your last line is the first ‘song’ on the album Meddle van PF:
-> Meddle - One of These Days <-
One of the first songs our music teacher played in high school: listen to some 3/4 time signature parts in a 4/4. He has conveyed his inspiration well.
The floor of your Captain’s Cabin will certainly get a nice foundation. Relax, listen to the music and overthink the items.
And hopefully your Admiral will recover soon.
Greeting to her and wish her well.
Regards, Peter

Hello Lawrence.Hello Johan, Sad to hear that your Admiral is not well and confined to a hospital. We wish her all of the best to get well soon and return home soon. Must be very quit and lonely around your old ship yard. Great progress on your YQ-Bluenose, I to will soon have to look at the deck for the aft cabin, thanks for your ideas on this area.
Regards Lawrence

Thanks, Shota!I hope that your Admiral will recover soon.Greeting to her and wish her well.

