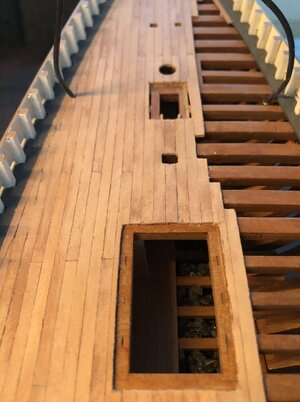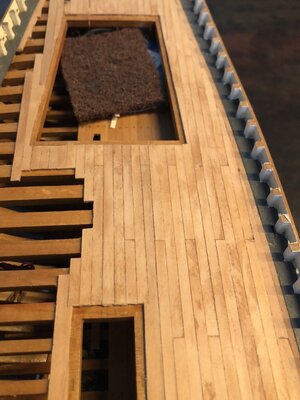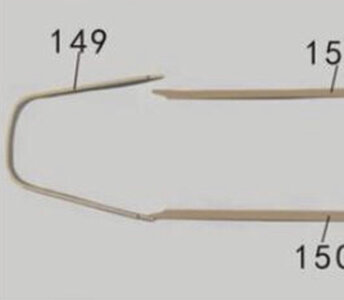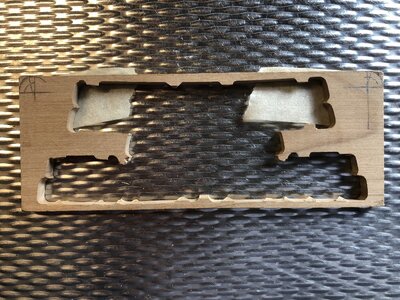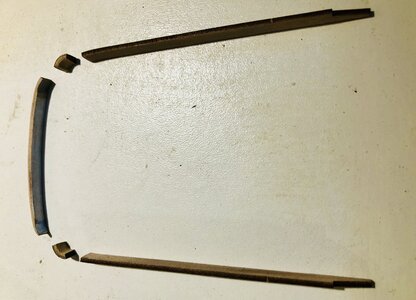- Joined
- Sep 3, 2021
- Messages
- 5,199
- Points
- 738

After working in the garden this morning, I spent some time in the afternoon laying the quarter deck.
Laying the decks took a lot longer than I anticipated; using the YQ decks would have been a lot easier and would have taken considerable less lead time, but laying the deck myself gives a feel of accomplishment a pre-printed part can't give you. It's measuring, clipping, checking, trimming, checking, bonding, repeat and so on, and so on.
My lack of build experience also rears it's ugly head every now and then; small, undetected errors and misalignments made themselves known in no uncertain ways. I used a thin strip and my index finger to check the alignment of the deck beams,gladly I thought I didn't feel any humps or bumps. Unfortunately, they were there... The realization came too late to take it all out and redo the planking.
After the upcoming deck sanding I'll take a closer look at the planking to see if the decks are acceptable enough to continu with the build.
The almost complete planking of the quarter deck. The perimeters of both the aft cabin and hatches still need to be completed.
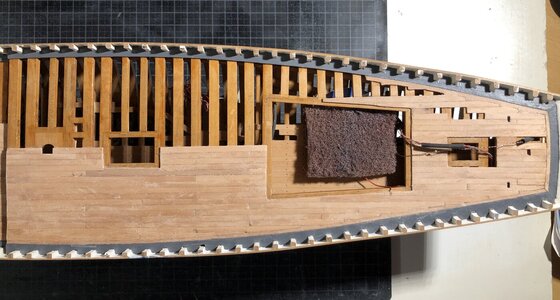
A view on both decks, slowly but surely she's coming together.
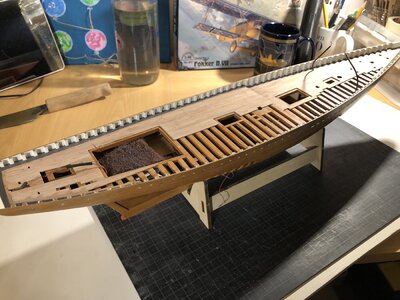
Laying the decks took a lot longer than I anticipated; using the YQ decks would have been a lot easier and would have taken considerable less lead time, but laying the deck myself gives a feel of accomplishment a pre-printed part can't give you. It's measuring, clipping, checking, trimming, checking, bonding, repeat and so on, and so on.
My lack of build experience also rears it's ugly head every now and then; small, undetected errors and misalignments made themselves known in no uncertain ways. I used a thin strip and my index finger to check the alignment of the deck beams,gladly I thought I didn't feel any humps or bumps. Unfortunately, they were there... The realization came too late to take it all out and redo the planking.
After the upcoming deck sanding I'll take a closer look at the planking to see if the decks are acceptable enough to continu with the build.
The almost complete planking of the quarter deck. The perimeters of both the aft cabin and hatches still need to be completed.

A view on both decks, slowly but surely she's coming together.




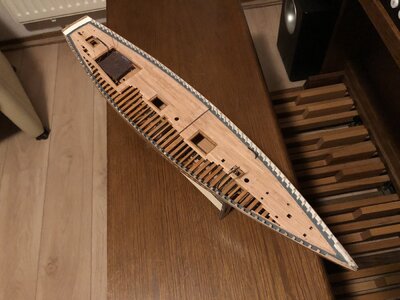
 congratulations on this step
congratulations on this step