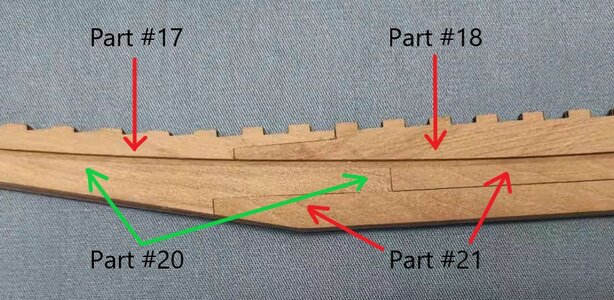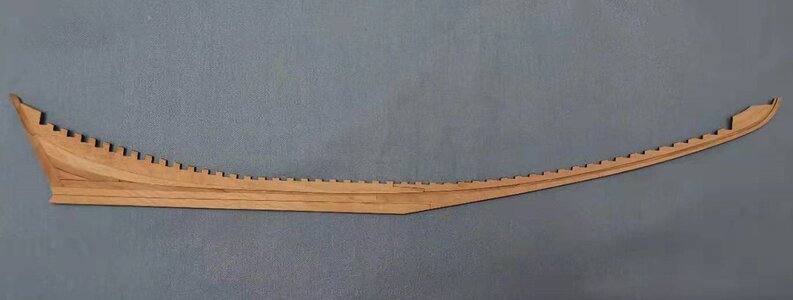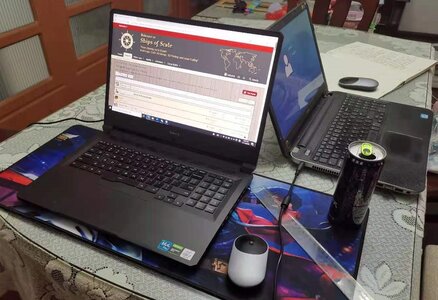Sorry I’m still confused. But I do not have the kit or the instructions. I am only watching you build it. And you did not bevel part 20 on the top edge. You only beveled part 20 at the end or tip.OK Gents, After the conference call the situation is very clear. Please read the instructions step-by-step.
1. The whole keel assembly is made up of THREE MAIN PARTS: An inner keel (Part #8) which is sandwiched between two outer keels. The outer keels are each made up out of four parts: Part #21 which is aligned at the BOTTOM of the keel from midships to the stern (rear); Part #20 which is aligned at the BOTTOM of the inner keel from midships towards the bow (front); Part #18 which is aligned at the TOP of the inner keel from midships to the stern (rear) and Part #17 which is aligned at the TOP of the keel from midships towards the bow (front).
2. The cross-section deals only Parts #8 (the inner keel), Part #17 at the top and Part #20 at the bottom.
View attachment 198914
The Chinese writing says: Cross-Section FRONT VIEW (which will be shown in the close-up drawing that will follow this.) @Dean62 Dean mentioned that the parts should have been marked - if you look at the drawing in the left lower-hand corner, you will see that it has been done. The red line indicates Part #17 at the top of the keel which is NOT beveled. Thus, it lies square with the inner keel as is shown at the top part of the cross-section.
The Blue line indicates Part #20 which is at the bottom of the keel and which has been beveled.
View attachment 198915
Here you can see the bevel on Part #20.
View attachment 198912
The close-up of the Cross-Section indicates Part #17 at the top and the beveled Part #20 at the bottom. The indentation between the two indicates the gap which will form the rabbet line.
View attachment 198916
I trust this clears up all confusion.
What am I missing? We’re you supposed to bevel the top of part 20 down the length of it?
And if so, why didn’t they mark a bevel line on it like they did on part 18?




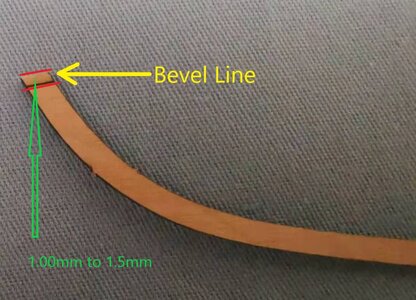
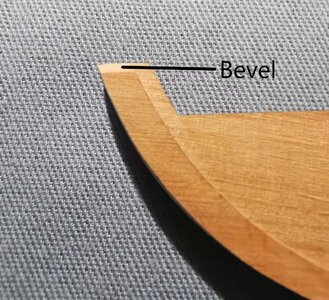
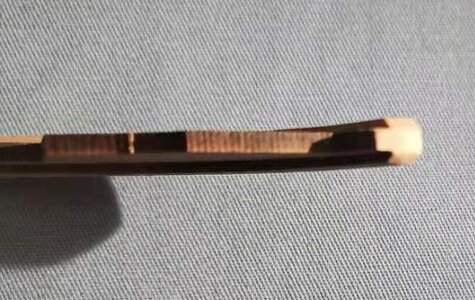
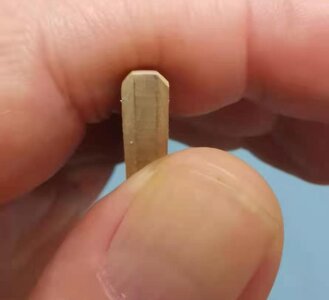

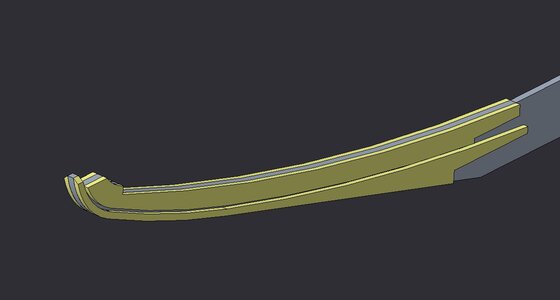
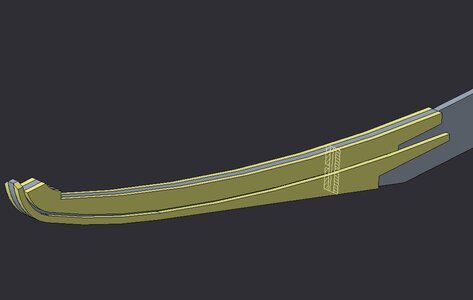
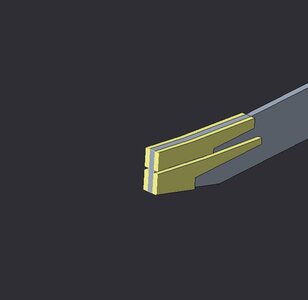
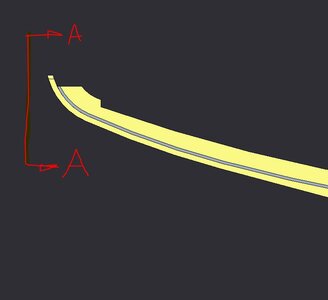
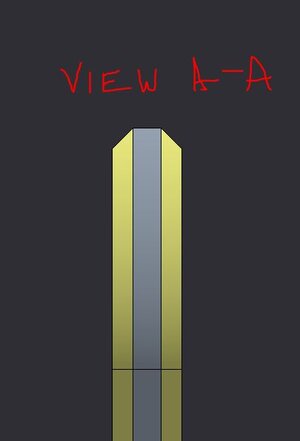
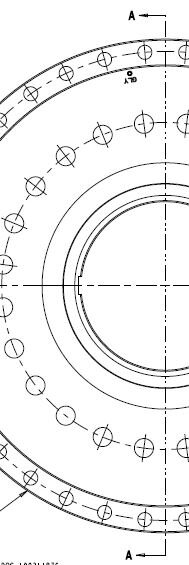
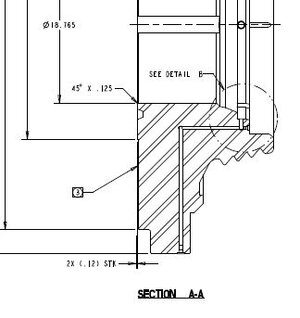
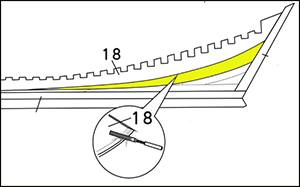
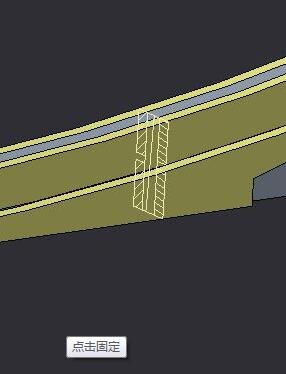

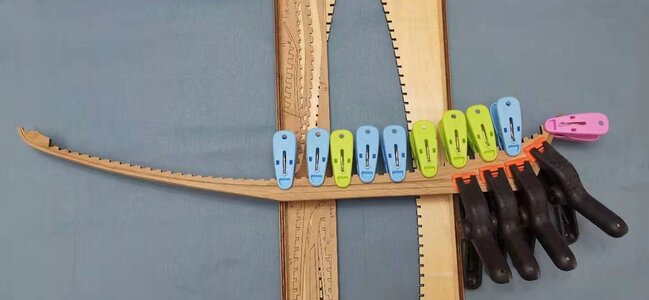
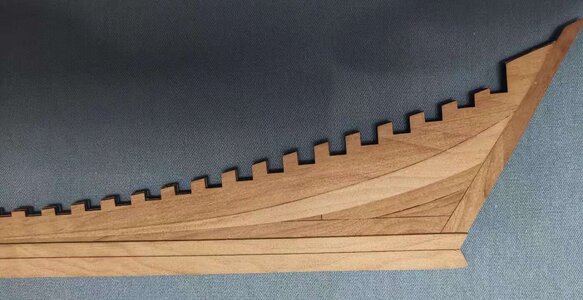


 That's how I felt when Part #18 was finally installed and when the end result looked like that. The lighter wood colour indicates the section of Part #18 that has been beveled. The accuracy of the laser-cutting is UNBELIEVABLE and the grain in that wood ... !
That's how I felt when Part #18 was finally installed and when the end result looked like that. The lighter wood colour indicates the section of Part #18 that has been beveled. The accuracy of the laser-cutting is UNBELIEVABLE and the grain in that wood ... !