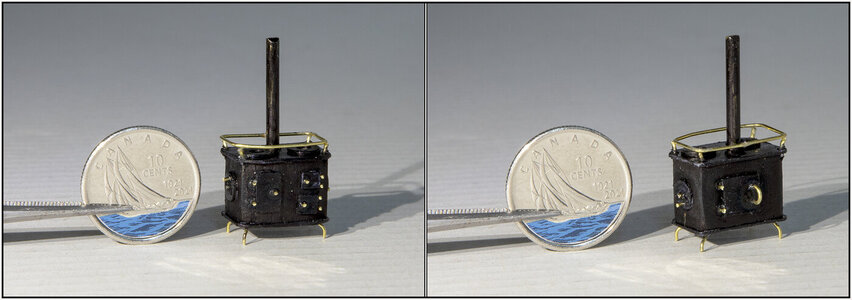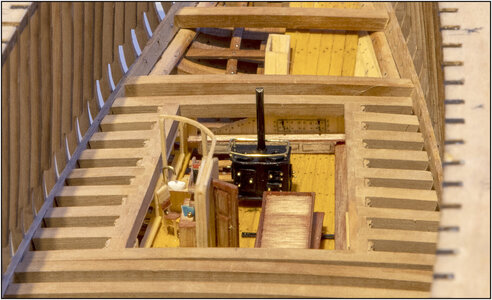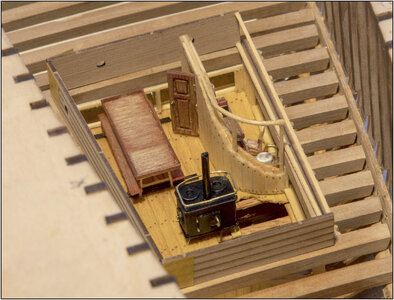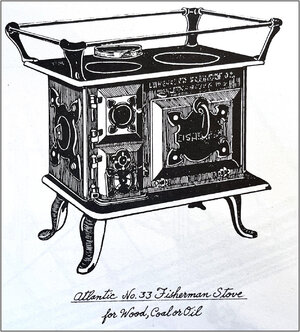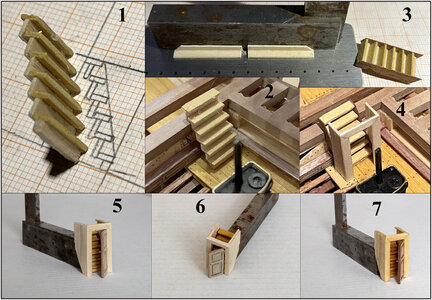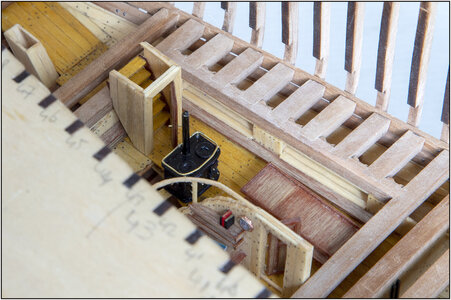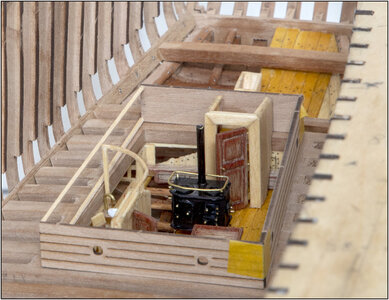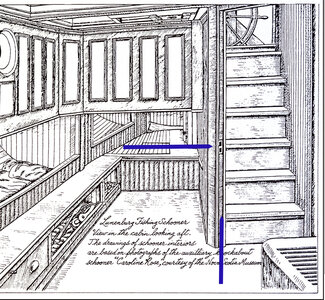Pag. 76 in the Witch in the Wind ....I read but cannot put my hands on which book or page, had a brass bed in his cabin.
About the BN build, not like a ‘ordinary fisherman’:
“But he (William Dennis, a publisher of the Halifax Herald) did admit it was not exactly usual for a fishing schooner to be finished with trim in brass , or carry sail covers, electric lights, and a electric signal bell system, not to mention a brass bed for the skipper.”
Just mentioning it for your reassurance, Rich.
Regards, Peter




