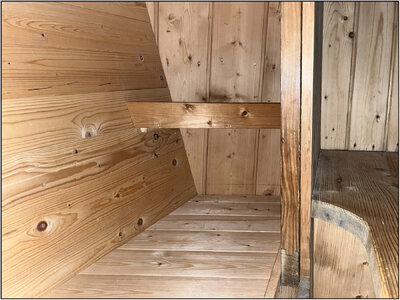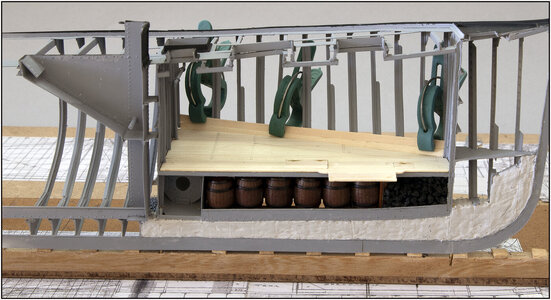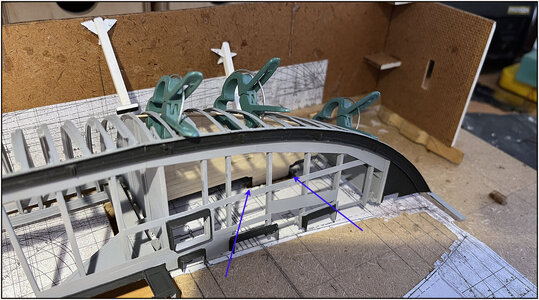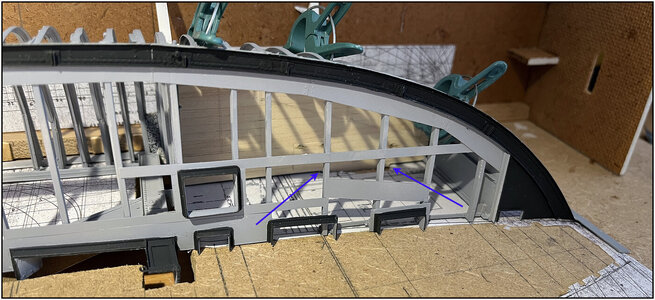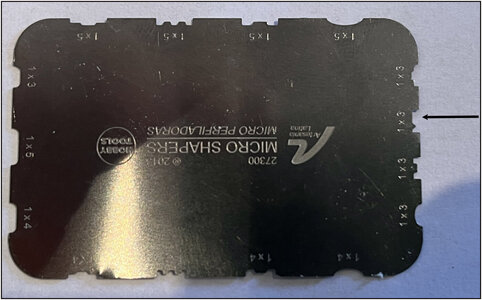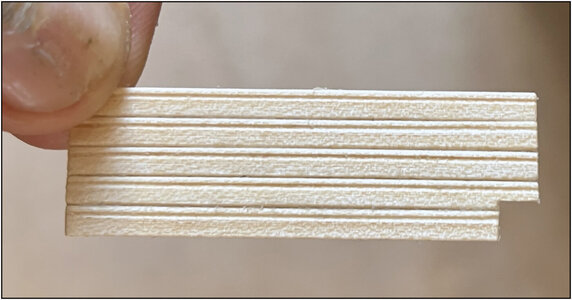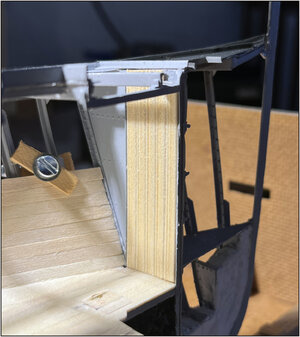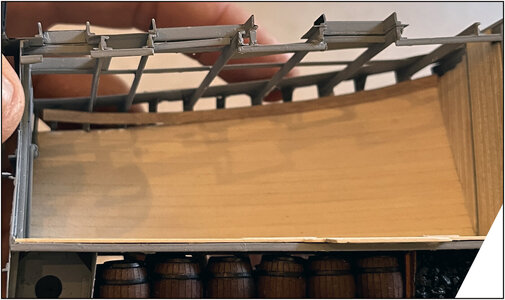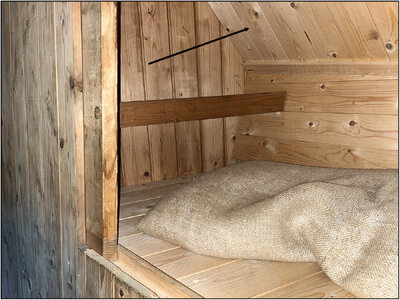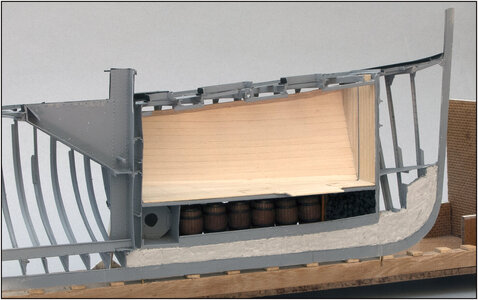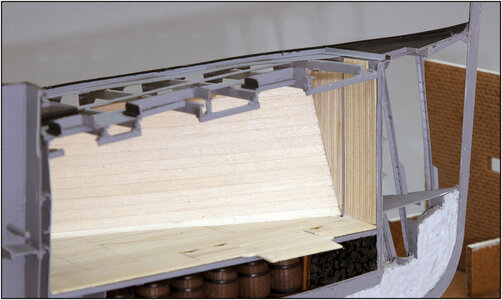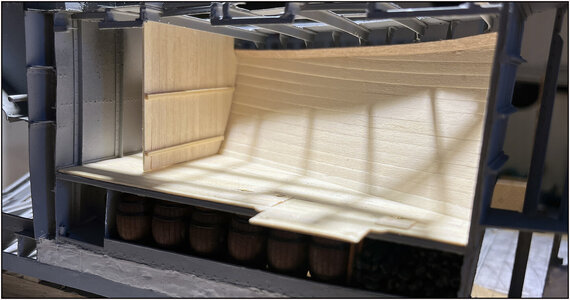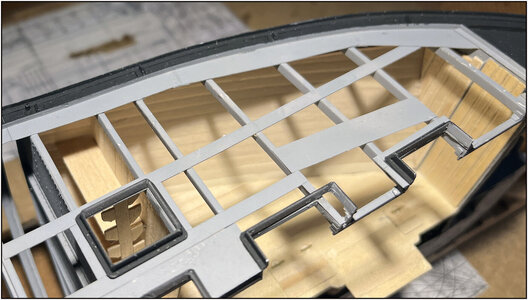Made the floor first:
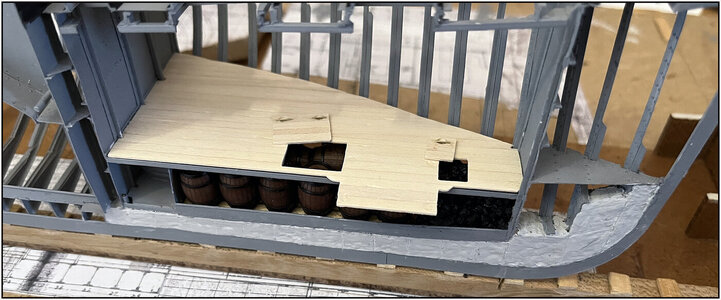
Plank by plank composed of slats of 3 x 0.8 mm, always checking the fit in connection with the recesses for the profiles and pipe on both watertight bulkheads.
With the 2 hatches for the barrel and coal hold. Both equipped with handles to take them out. Recessed into the floor to avoid tripping over it.
You will also see a part of the floor sticking out. The stove is in the middle.
With the check whether it also fits in the merged parts:
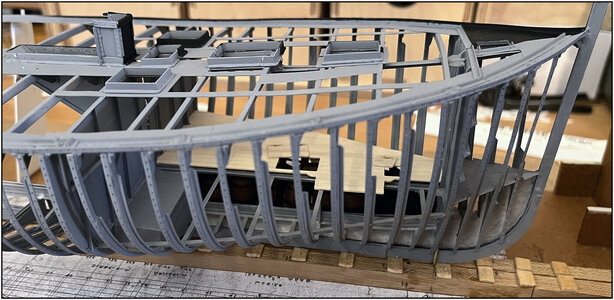
Still ok. It does mean that I have to make a recess in the construction plank for this. When I tilt the construction template when installing and aligning the frames that still need to be installed. Just like with the protruding mast tube and kossing.
The stove will be located between the shutters under the cove. It gets a sparks and heat trap:
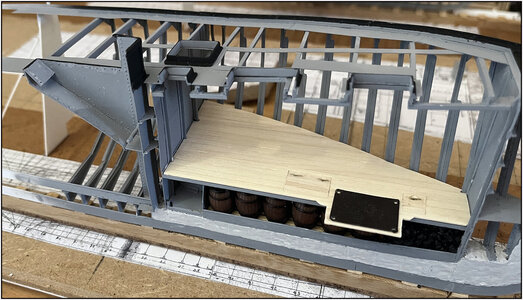
This has 4 eyes where the stove can be secured in heavy weather. The floor has recesses at the corners, just like the handles of the shutters. The hooks must be able to be hooked into the eyes.
Then I can now draw out the lines on the floor for the walls of the drying hold, the bunks and the Stee.
Once the appropriate slats have been glued to the floor, some extra sanding and polishing I can apply the floor with linseed oil.
The floor is not yet secured and can therefore be removed.
Regards, Peter

Plank by plank composed of slats of 3 x 0.8 mm, always checking the fit in connection with the recesses for the profiles and pipe on both watertight bulkheads.
With the 2 hatches for the barrel and coal hold. Both equipped with handles to take them out. Recessed into the floor to avoid tripping over it.
You will also see a part of the floor sticking out. The stove is in the middle.
With the check whether it also fits in the merged parts:

Still ok. It does mean that I have to make a recess in the construction plank for this. When I tilt the construction template when installing and aligning the frames that still need to be installed. Just like with the protruding mast tube and kossing.
The stove will be located between the shutters under the cove. It gets a sparks and heat trap:

This has 4 eyes where the stove can be secured in heavy weather. The floor has recesses at the corners, just like the handles of the shutters. The hooks must be able to be hooked into the eyes.
Then I can now draw out the lines on the floor for the walls of the drying hold, the bunks and the Stee.
Once the appropriate slats have been glued to the floor, some extra sanding and polishing I can apply the floor with linseed oil.
The floor is not yet secured and can therefore be removed.
Regards, Peter




