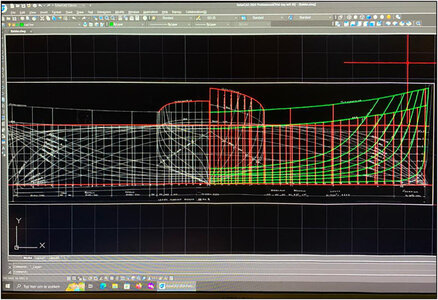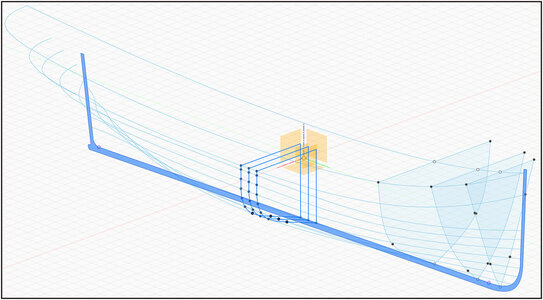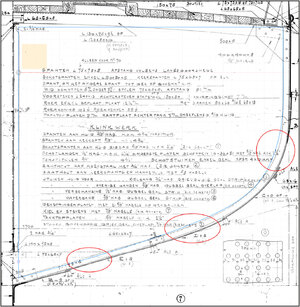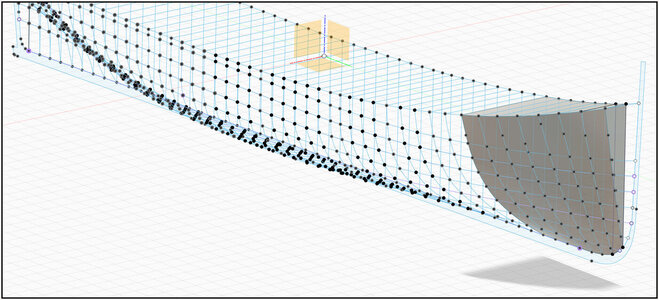In the meantime, 3D drawing continues.
Gradually I'm starting to understand some functionalities, but sometimes.........ggggggrrrrrr

In the meantime, my buddy is busy in AutoCAD:

On the right side the drawn 'verticals' and deck + bulwark lines.
I am drawing the frames in a second way in Fushion:

At the bow the 3 frames that I had already drawn earlier. These are officially called the index or distribution frames or 'Station lines' and are not the actual construction frames.
Now I have drawn the 7 water lines and placed them at height. While drawing, I inserted a drawing point at the location of the 54 building frames on each waterline. Via those waterlines I can now draw the shape of any desired frame vertically between the points on those waterlines.
In the cross-section view the position of frame-28 indicated in blue:

Then I rotate the whole a bit in 3D view and see the shape of the frame emerge while drawing.
I have drawn the frames 27, 28 and 29 on the 3D drawing. I have left the drawing points in the frames visible here.
You must trace the lines of the old drawn line plan into the CAD program as if they were. During drawing and processing in the CAD program, you see that there are some inaccuracies on the old drawings. That is not surprising because those drawings were made by hand over 120 years ago using molds and stencils.
In CAD you can now see that the connected drawn lines sometimes do not flow neatly together.
Because I would like to get started with making the model frames, I compared CAD frame 28 with the old drawn main frame to be sure. Both placed them in 2 layers in Photoshop:

The blue line is the CAD frame. The shape deviates from the drawn frame in three places.
The curved lines in CAD are given a kind of pre-programmed rounding between your different drawing points. You can adjust that curvature afterwards. I now have to find out if this is because there are only 7 waterlines drawn. And I have to adjust the curve further.
Once I have drawn all 54 frame, I can connect them to each other to view the smooth flow between all frames.
So I'll have to work on it for a while before I can start building.
Because suppose, for example, If I have made the 3 old drawn waterproof frames and they do not match the shape of the other 51 CAD frames, then I have done the necessary work for nothing.
Let's see who gets 54 frame shapes first: me with Fushion or my buddy with AutoCAD.

Regards, Peter
 That is a welcome tip.
That is a welcome tip.












