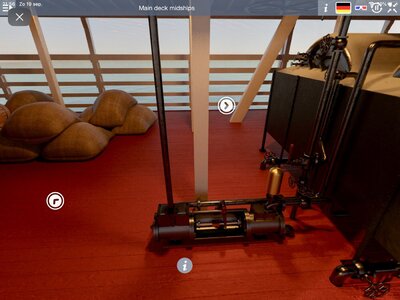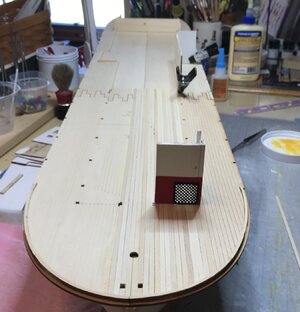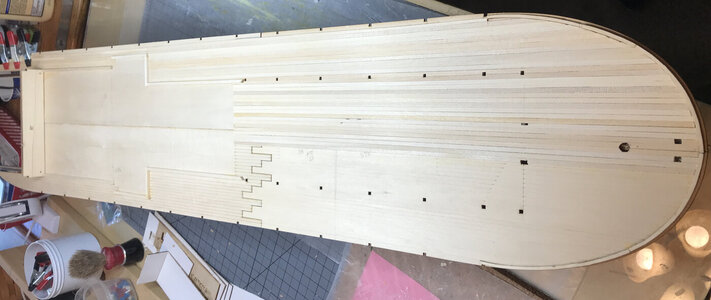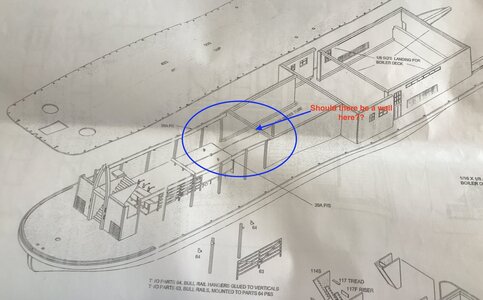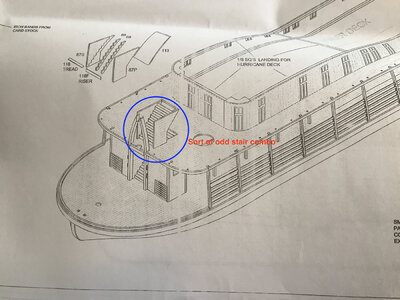OOPs, I didn't do that. I used the exposed ribs to clamp on supports to hold the hull high enough so I could paint in even passes.Definitely glue the deck to the hull first.
Found a good use for some the Admirals knick knacks. They work great for holding the deck in place while the glue dries.
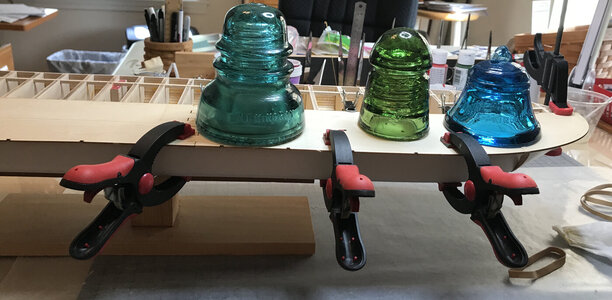
The instructions label these two deck parts as 35S and 36S. The weights are needed to conform the decks to the curvature of the hull and keel.
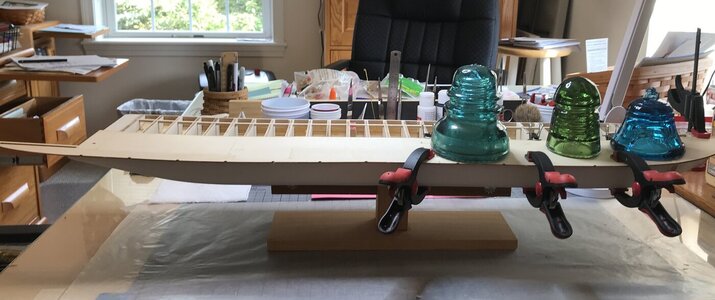
Overall view of the starboard side.
Jan




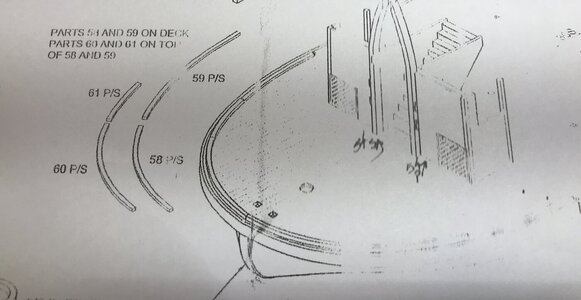
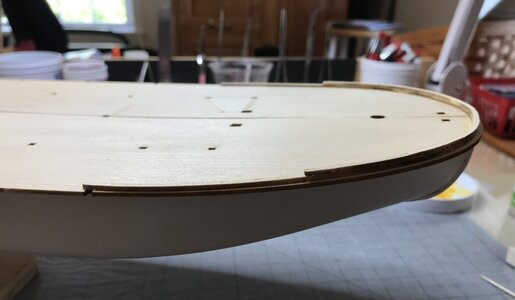
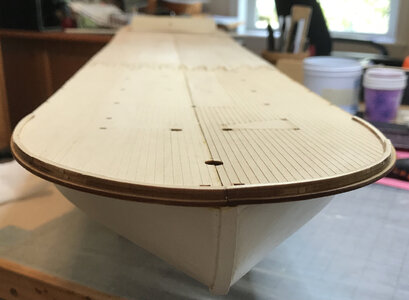

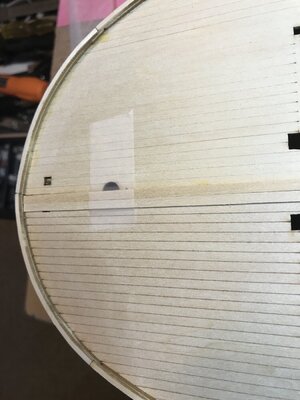
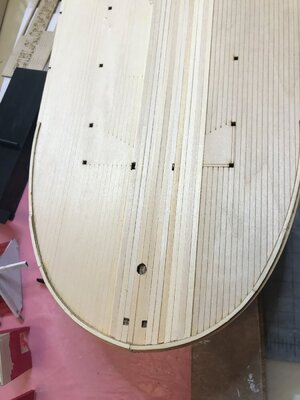
 It will add huge value to the build to have real deck planks!
It will add huge value to the build to have real deck planks!

