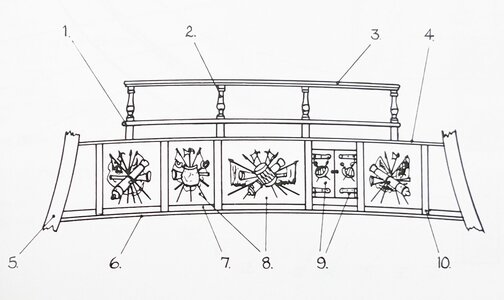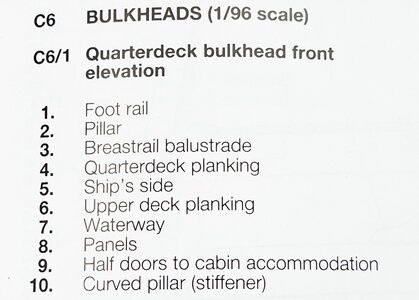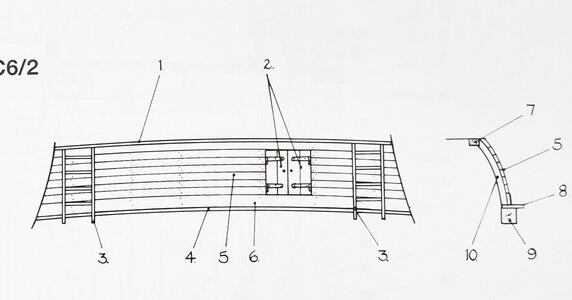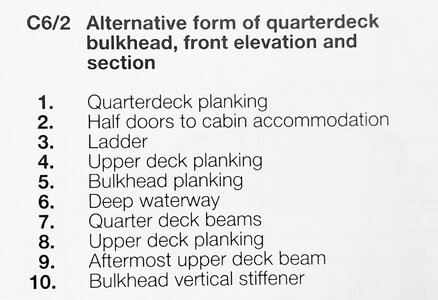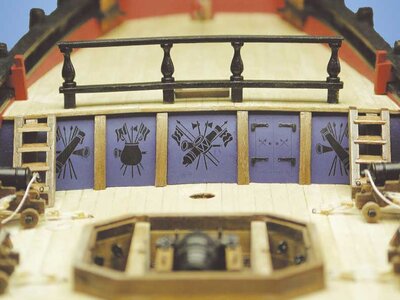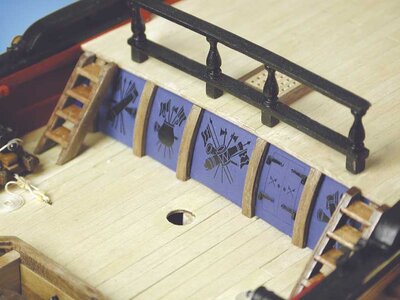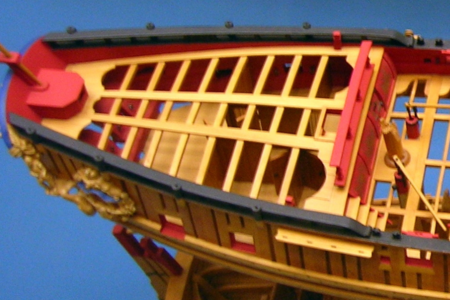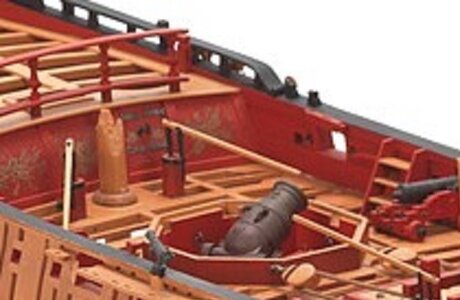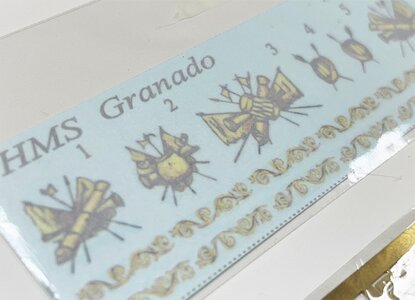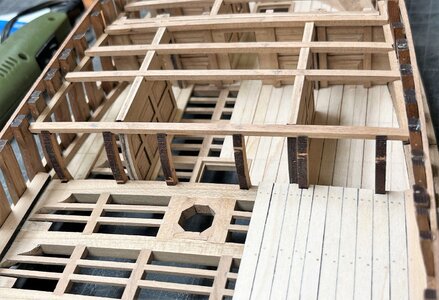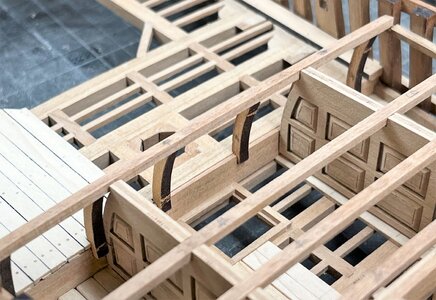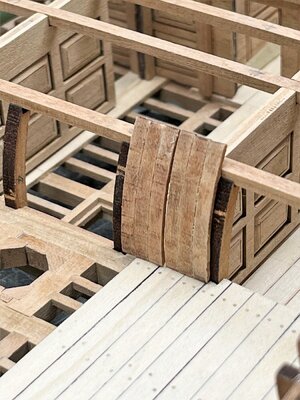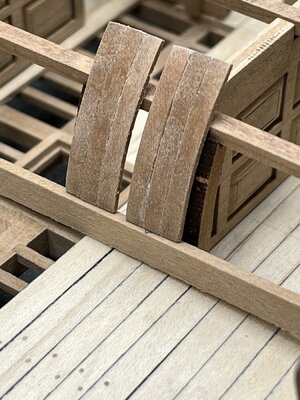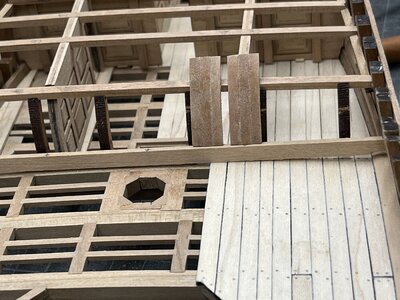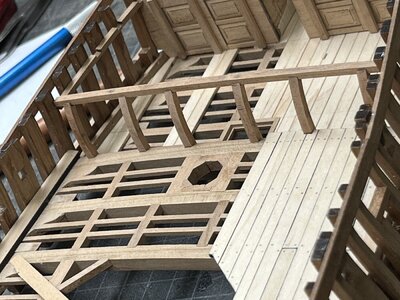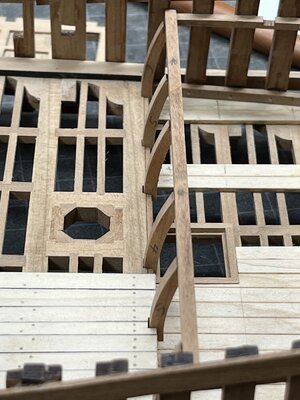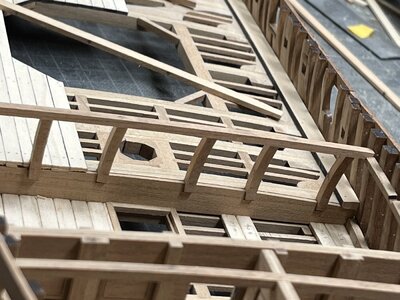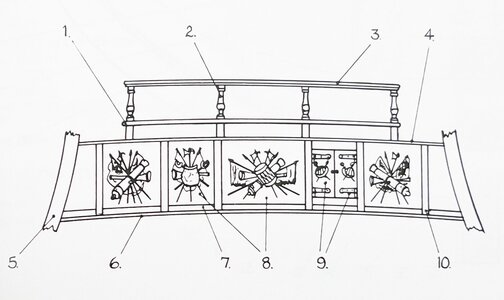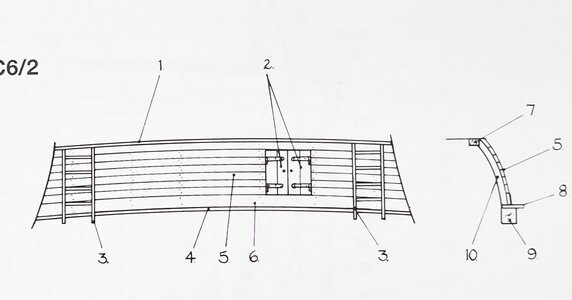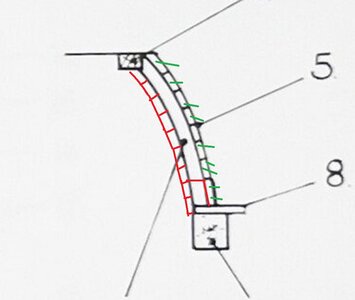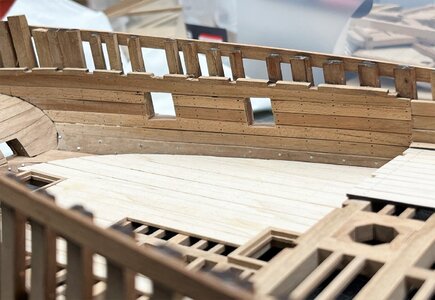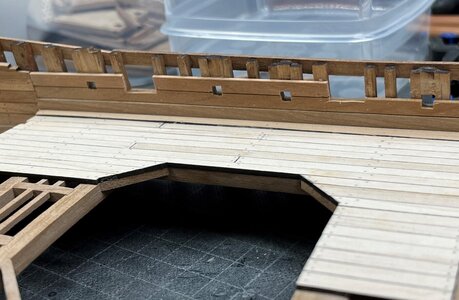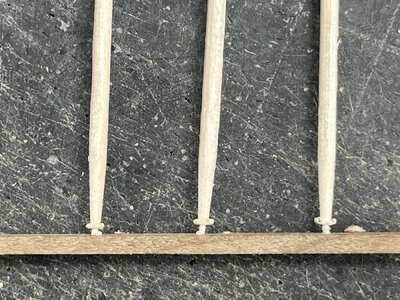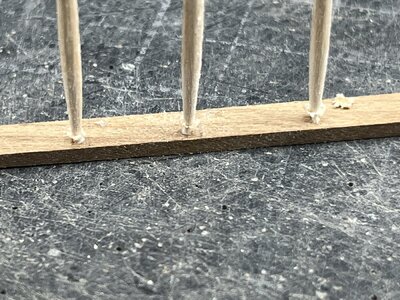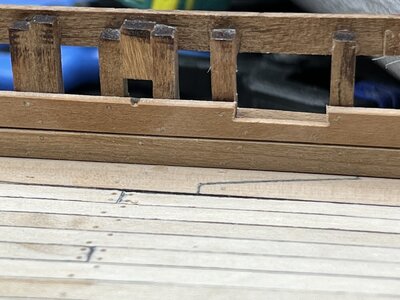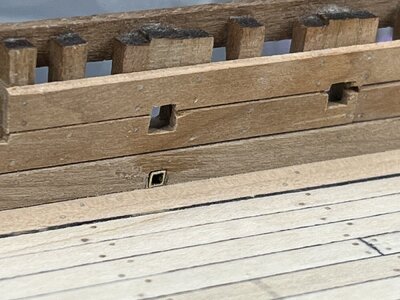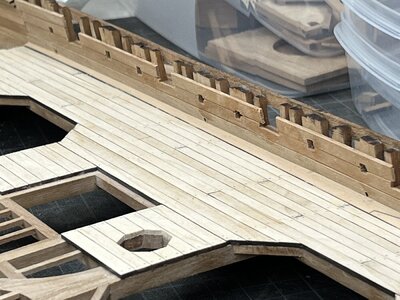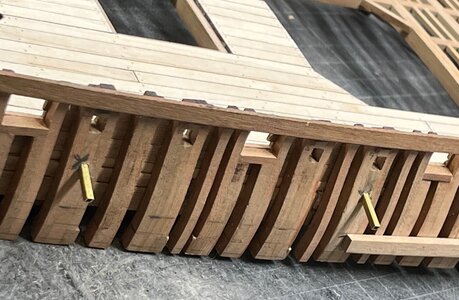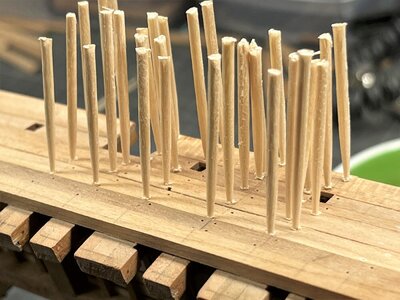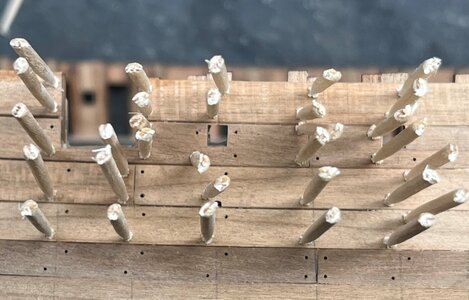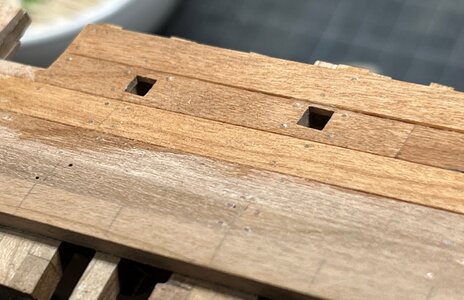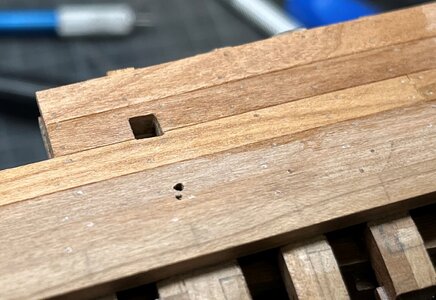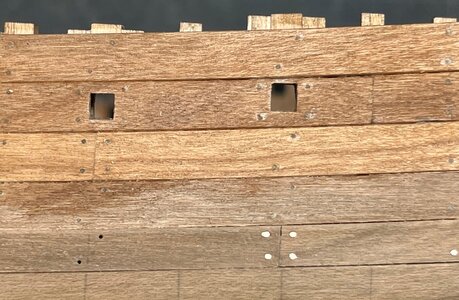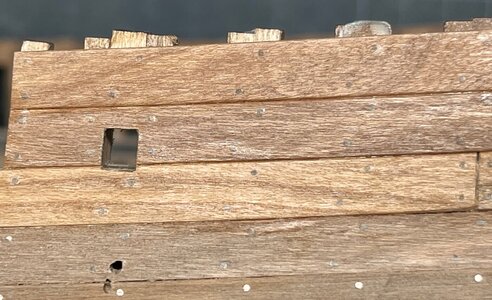Many Many thanks to all (
@Steef66 ,
@Tobias ,
@Maarten ,
@Jimsky ,
@Bryian ,
@GrantTyler ,
@dockattner ,
@shota70 ,
@Don Case ,
@Dean62 and
@Peter Voogt ) your suggestions and opinions - all your comments are helping me to find at the end the final touch.
In moment I think it will be really somehow a mixture of the two variants
Thinking more in detail about the variant 1 - there is another smaller technical woodworking problem which has to be solved and which is not shown in the Goodwin drawings
for reminding these are the Goodwin drawings - a cross section is done only for the Variant 2
View attachment 359938 View attachment 359939
The cros section of Variant 1 would look somehow like this - red are the horizontal planks, and green would be deleted
View attachment 359940
I can not imagine, that they would have these curved pillars on both sides of the wall - but maybe, inside at the captains room there are also on both sides ths pillars ......
This is a typical problem of such stripped POF models - with POB you close and finalize only the outside - here the view is possible on both sides, so somehow it should be also from the carpenter knowledge more or less correct
Good, that I have still some time to think about





