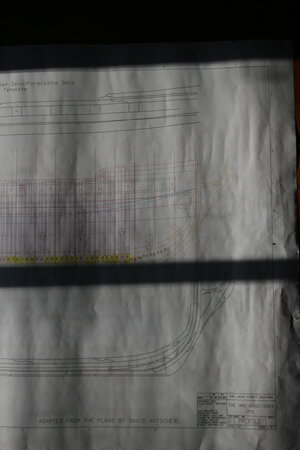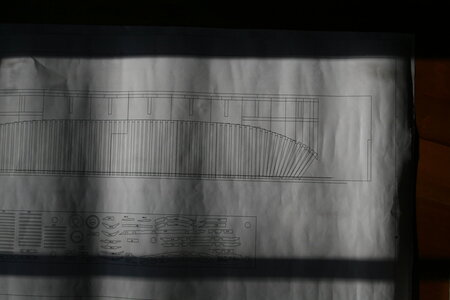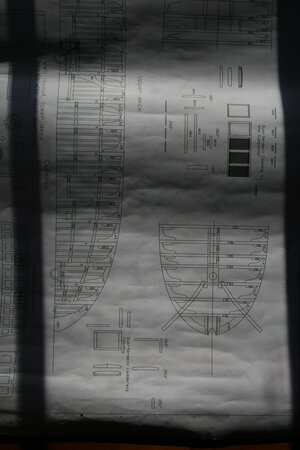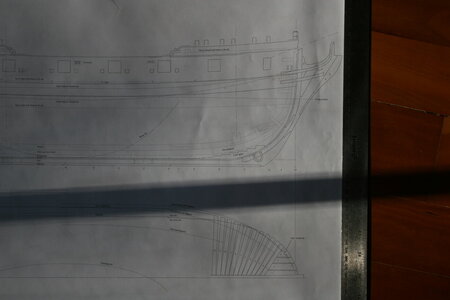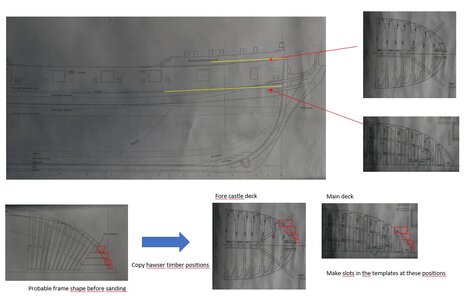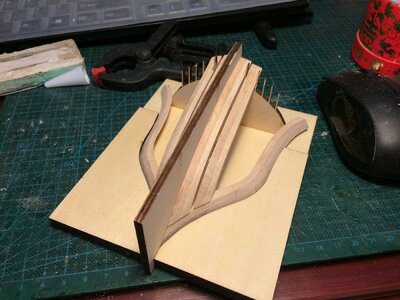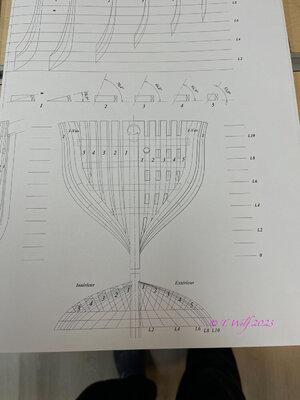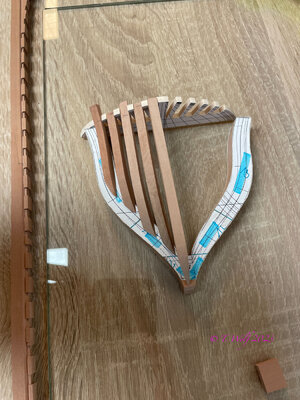Hi Paul,
Here you have the template to fit in your hawser timbers. Start with hawser timber#1 and use your sanding disc to make small adjustments every time to create the perfect fit. This is a step by step process any way, sand, fit, sand, fit and another day passed by.
For the first hawser you use the stem post with rabbet as reference, for the second hawser you take the first hawser timber as reference. If you are not sure you can take a copy of the waterline drawing to double check the shape. You can temporary fit the timber with a small droplet of CA bafore finall fitment with PVA when all 4 timbers are finished. The filler piece F can be fitted afterwards.
The mirror timbers you can roughly copy across and fine tune before fitting.
Hope it helps.
Keep in mind this patient won't sue you when you make a mistake.
Last edited:




