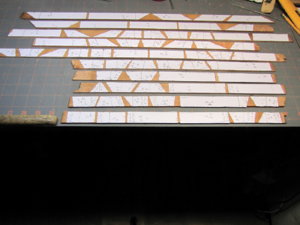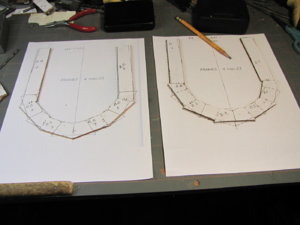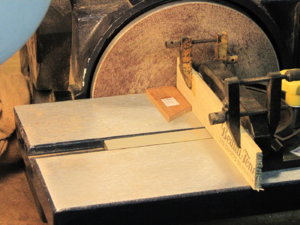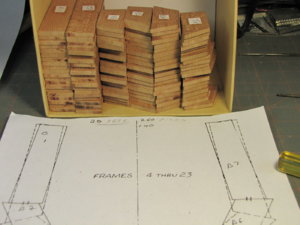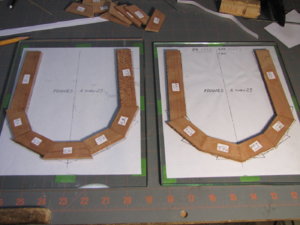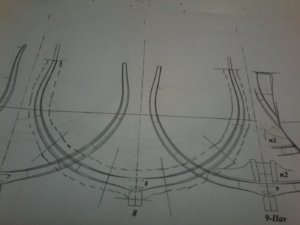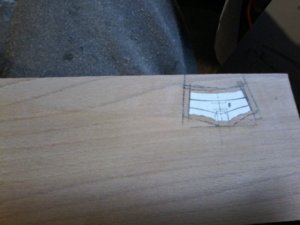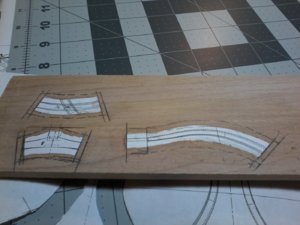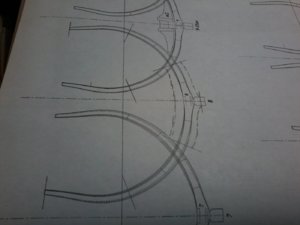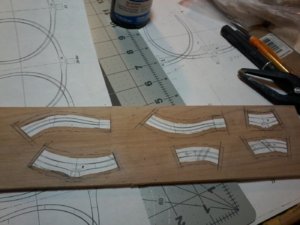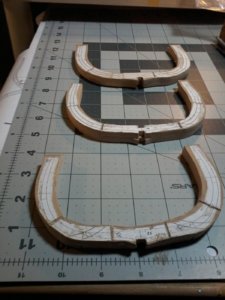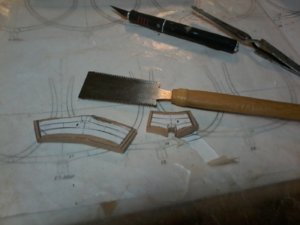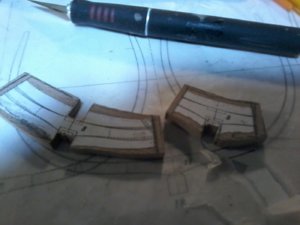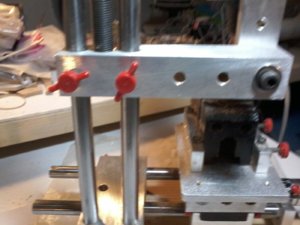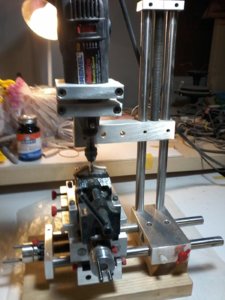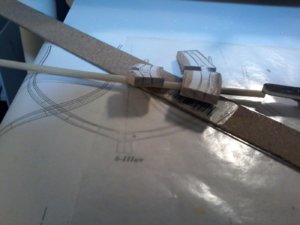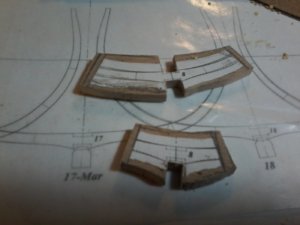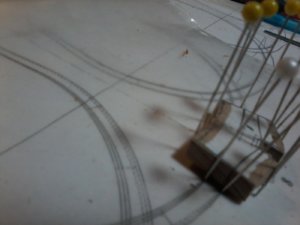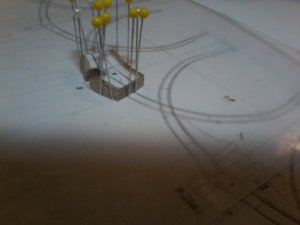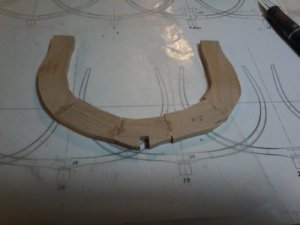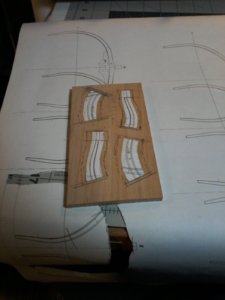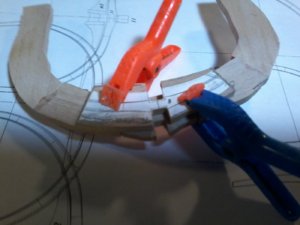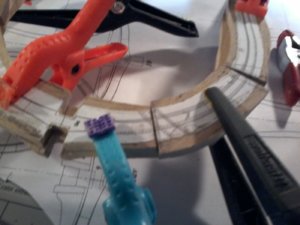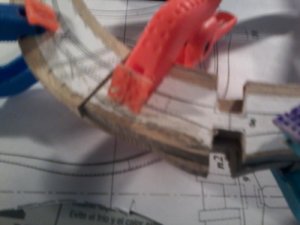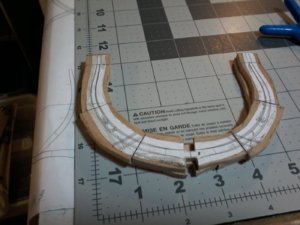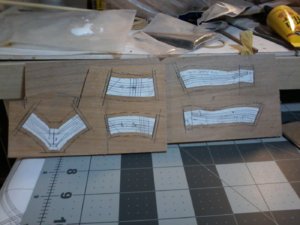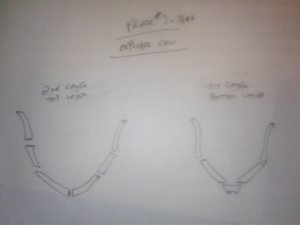Hello,
To anyone who would be interested in the frame building technique described in the previous page ......
As explained, the frames are double-layer frames. Most of frame layout plans show some level of individual frame edge-beveling needing to be done at some point, either during the construction of individual frames or after the hull has been assembled.
Some modelers do not worry about bevels until after assembly of the frames on the keel as the shape of the hull will be, somehow, achieved by serious sanding of the framing as a whole. In this case there is no need for the lines on the back face anyways.
Other modelers want to get a head-start with the shape of hull by applying some level of edge-bevel to each individual frame.
A question often asked is how to end up with the contour and bevel lines on both sides of the frame in a fairly accurate way and without having to transfer those lines after frame assembly.
Well, I did explain how this operation can be achieved in my previous posts (previous page).
So here is the graphic representation of the result:
1- Assembled frame: forward face with close-up view of the lines: these are the paper patterns pasted on the wood stock prior to individual frame parts being cut and joint line sanded.
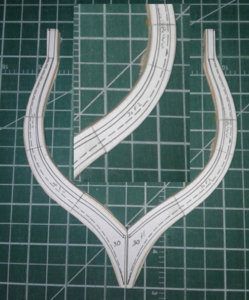
2 - Back face of the frame (once assembled) with close-up view of the lines once the tracing paper pattern has been removed.
This layer is the first layer to be laid over the tracing paper template. The tracing paper was used to transfer the lines on the upper face of each of the timbers forming the bottom layer of the frame: once the layers have been built, the top face of this layer is glued to the bottom face of the second layer.
The lines shown in this image are the lines traced on the tracing paper, which the frame layer was built on.
Once the tracing paper is removed from the back face of the first layer, the pencil drawn lines are still there, along with some remnants of paper and a thin layer of glue.. All can easily be removed by scraping the surface.
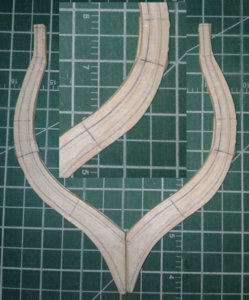
The base pattern is the same in laying out the different parts of the frame. First, the bottom (back) layer of the frame is precisely aligned with and glued on the pattern. Second, the forward layer is precisely laid on top of the back layer. So if the process is followed with a fair amount of precision, the lines on both faces should match.
Of course, these lines and paper patterns will eventually have to come out.
If the modeler chooses to shape the approximate bevel once the frame has been assembled but before installing the frame on the keel, the lines can be used as a reference. Once the lines are not needed and before the frame is permanently installed on the longitudinal structure of the hull, the paper and glue remnants can be scraped off the back face just as it needs to be done on the front face: removal of the pasted paper patterns.
If the modeler decides to not bother with the bevels prior to completing the assembly of the framing then the lines are not needed on either faces of each frame anyways, so they must be removed before hull assembly.
G





