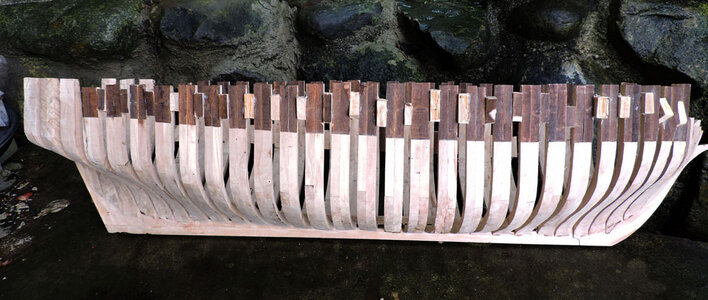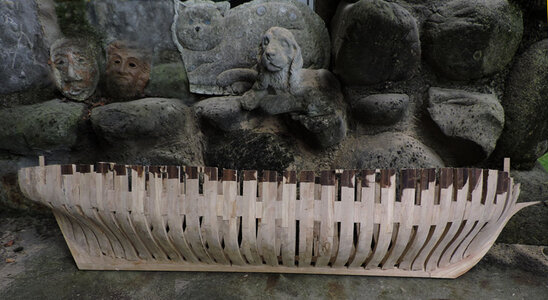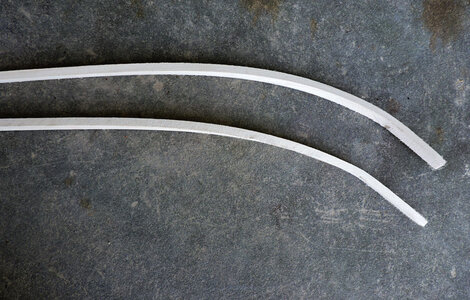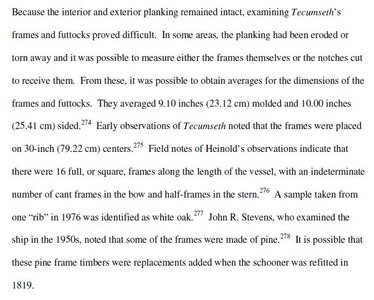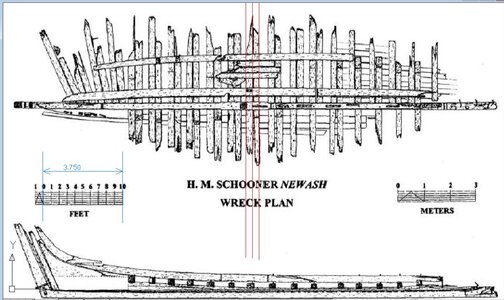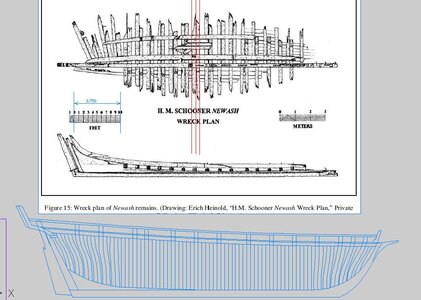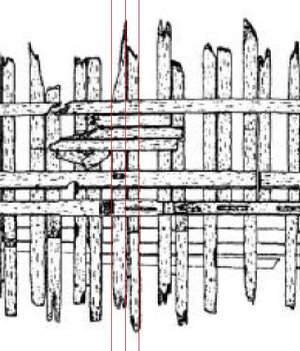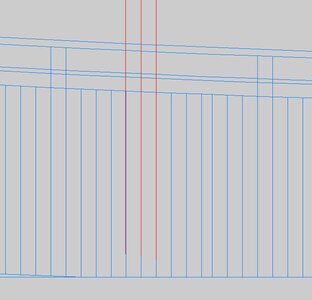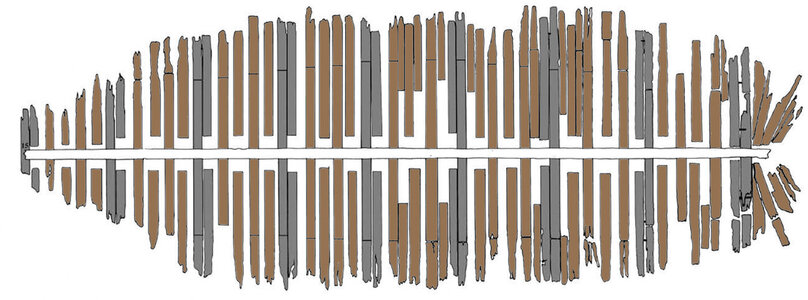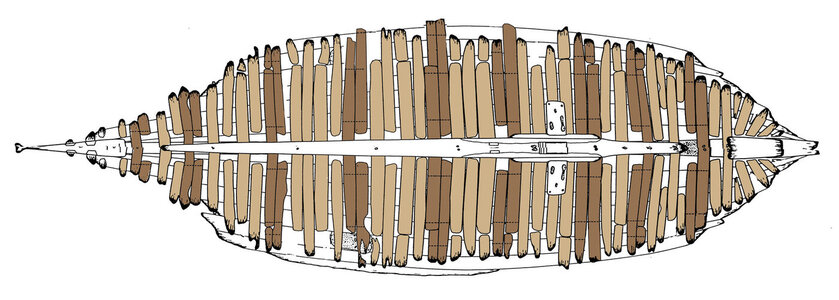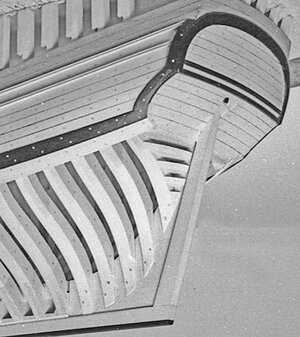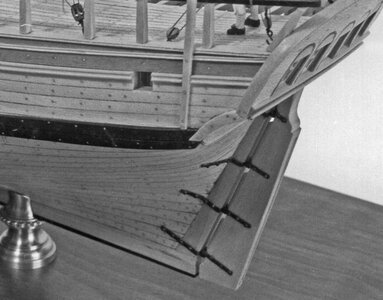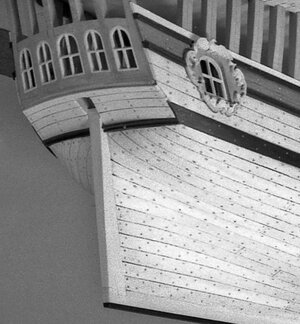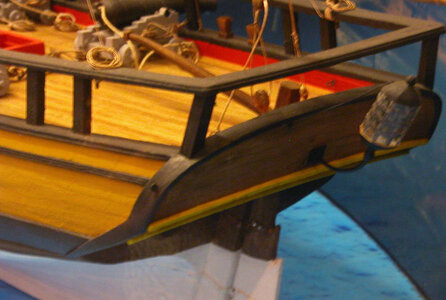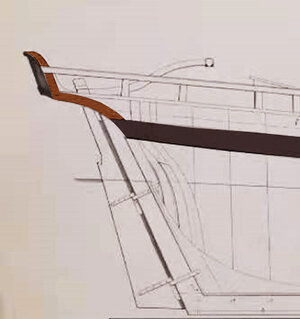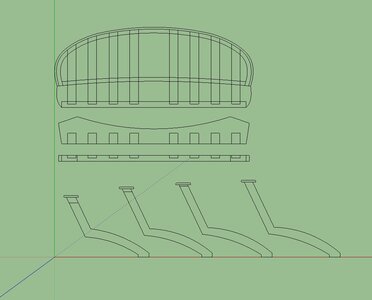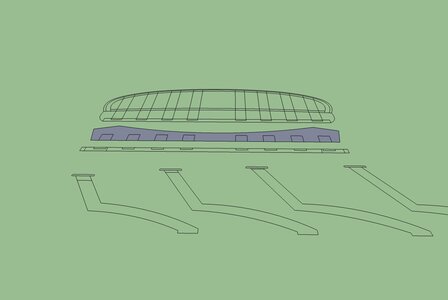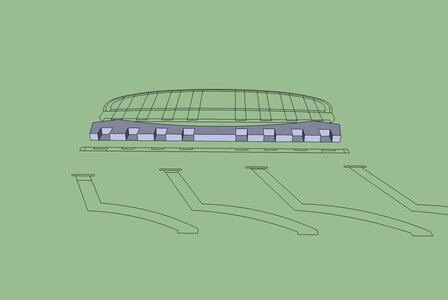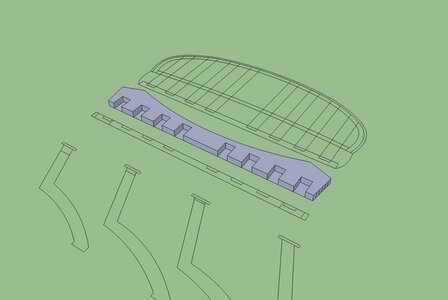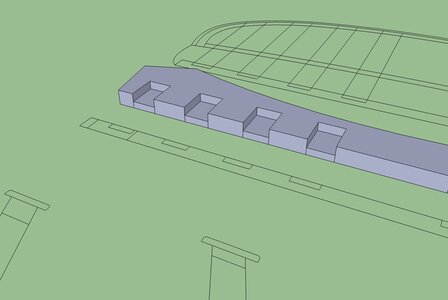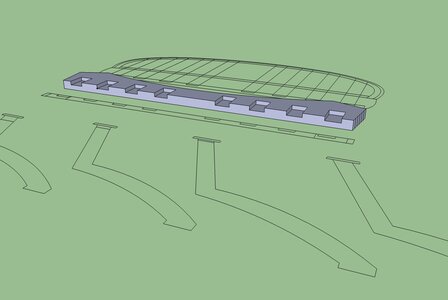Building a computer model allows me to change whatever i want and see how it works so looking at how the Newash was framed and how i framed the Tecumsth looks like this. building a hull with sistered frames all the frames would be built and stood up on the keel.
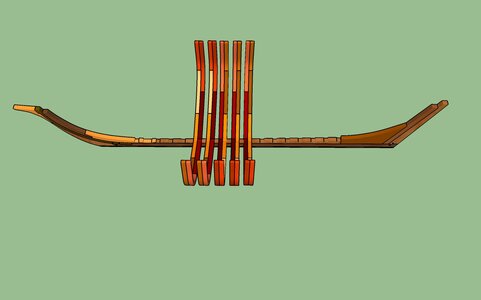
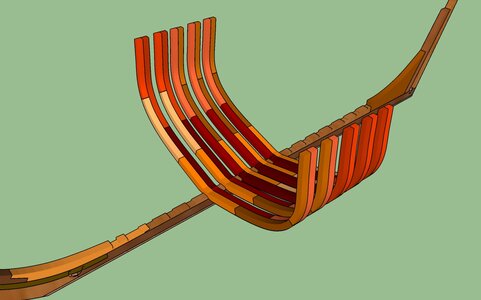
if you were to build a hull as suggested by the John Stevens drawings you would built the hull this way. You would build every other frame and set them on the keel, then set in the floors and first futtocks between the doubled frames.


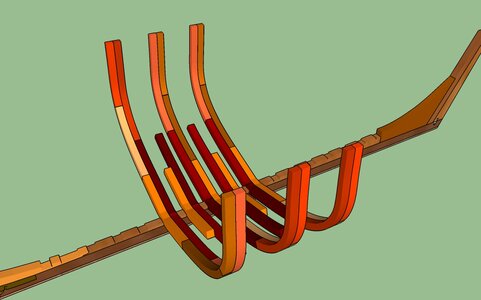
next you would have to plank the hull to the top of the first futtocks then add the second futtock by jamming it between the interior and exterior planking. Plank to the second futtock and add the top timbers.
Looking at this method of framing the frame parts could not attach to the heads of the futtocks below because they are offset nor attach to the futtock along side. So the frame parts float and there is nothing holding them in place other than the planking.
This is a very old style of building of planking first and wedging in filler timbers. At some point the British builders seperated the filler frames into 2 single frames with the parts attached to one another with overlapping scarf joints.
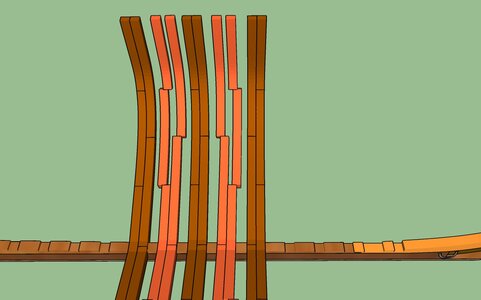
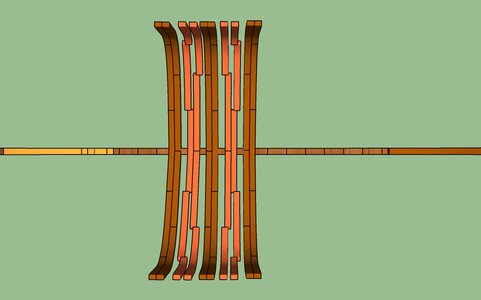
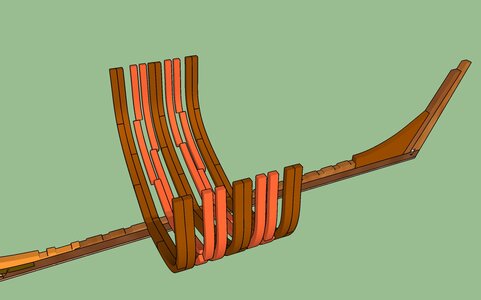
John Stevens drew his plans of the Tecumseth in the early 1950 and at that time there were no wrecks that were studied and research information was hard to come by. There was planking inside and outside the hull so the actual framing was not visible, John Stevens took an educated guess and used what might of been known at the time about British hull framing.
The Tecumseth was not exactly studied as an archaeological site the hull was ripped apart by a dredge and there was just a heap of pieces to look at.
We can now look at ship wrecks and parts of the time period and piece together construction information.
in the following images we can clearly see the futtocks were joined by overlapping scarfs. In the last image we see a hole for a wooden treenail as well as a hole at the end made by a spike. Study of the Tecumseth did state both treenails and spikes were used to build the frames.
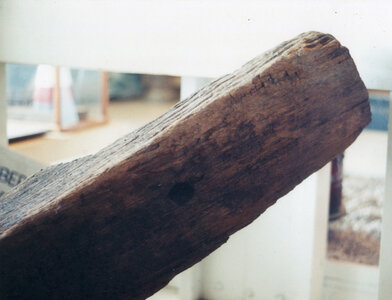
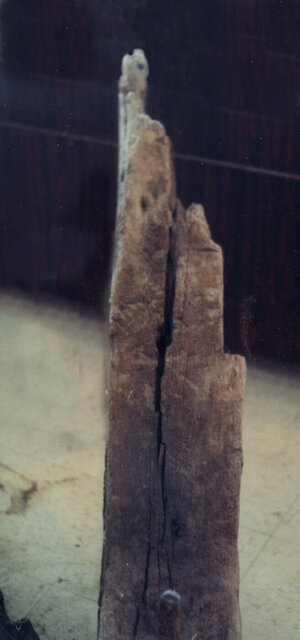
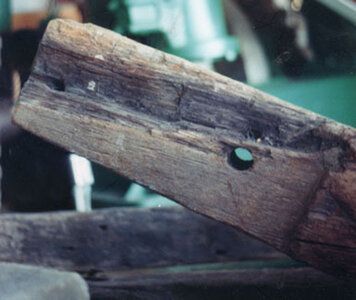
Were chocks used in the construction of ships on the Great Lakes? probably not, generally speaking, because there is always an exception to the norm.
a builders contract of the time period does state scarfs were used,
Back in yards in England timber was getting harder to get, an overlapping scarf of 3 1/2 feet would use much more timber than a chock, but around the Great Lakes one thing there was plenty of and that was standing timber.
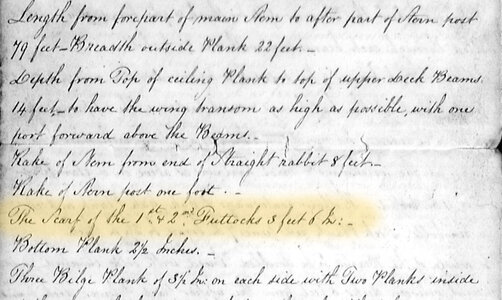








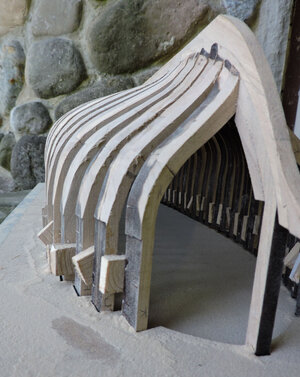
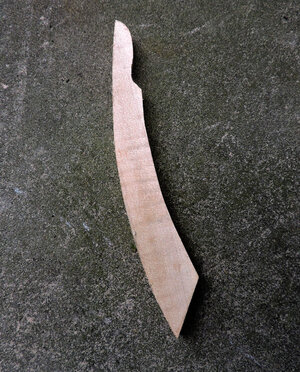
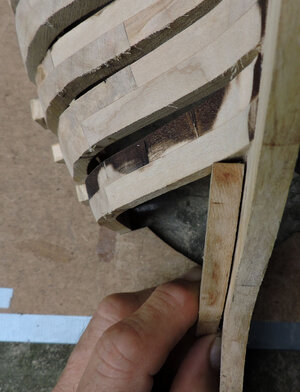
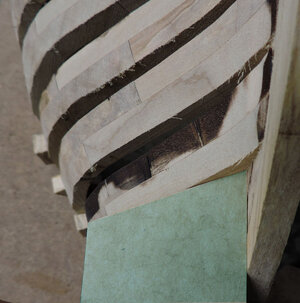
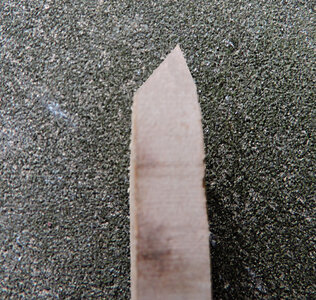
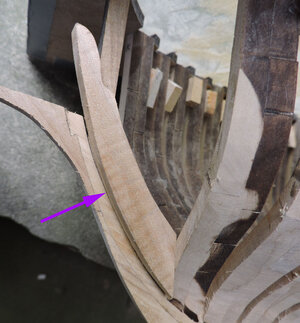
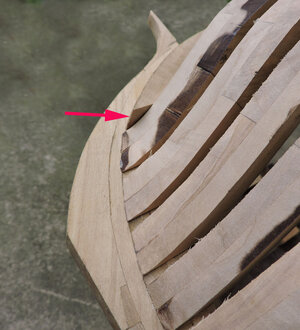

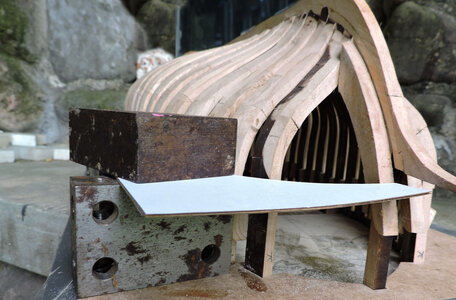
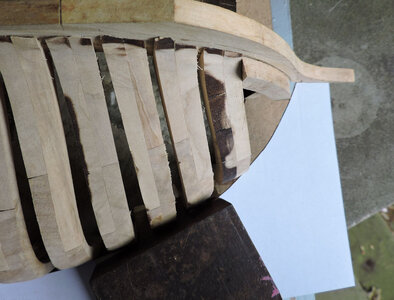
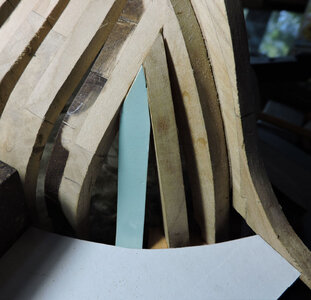
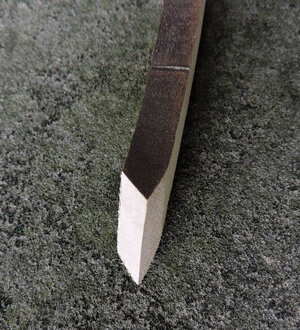
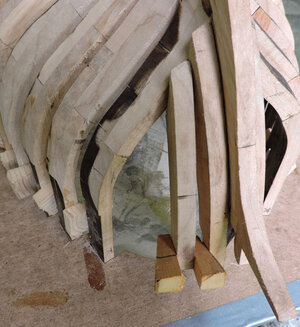
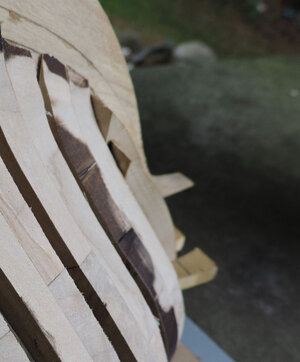
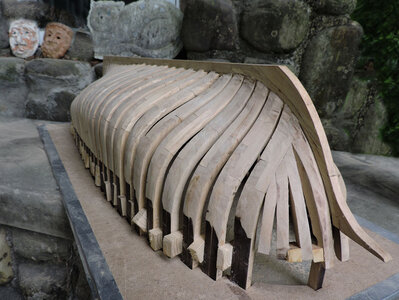


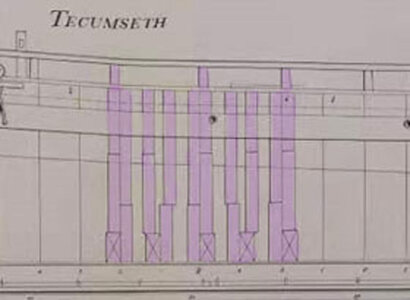
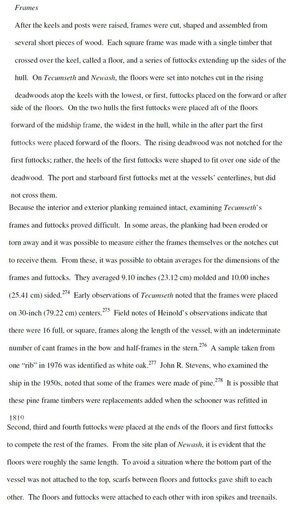
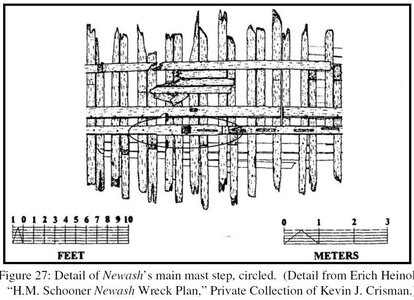














 Many Thanks!
Many Thanks!

