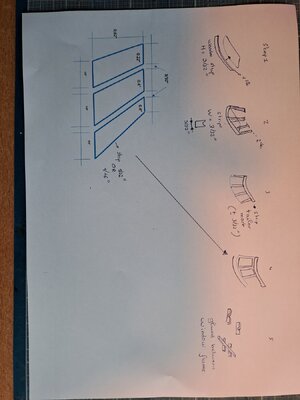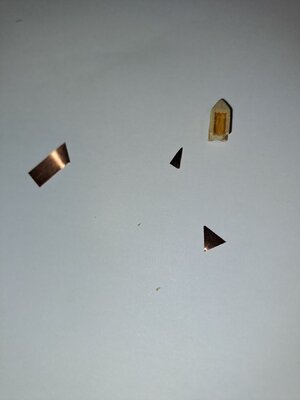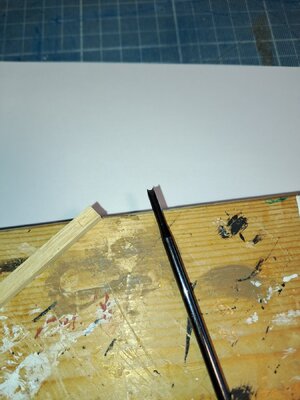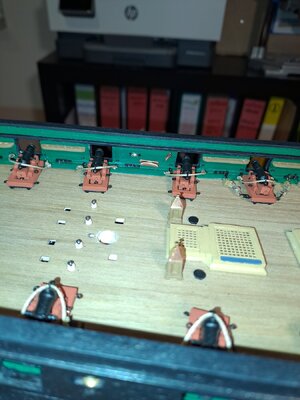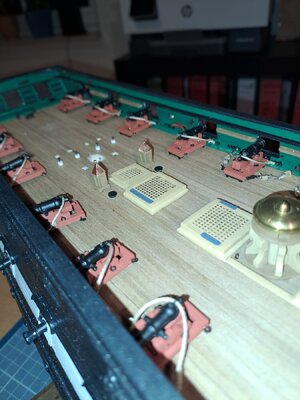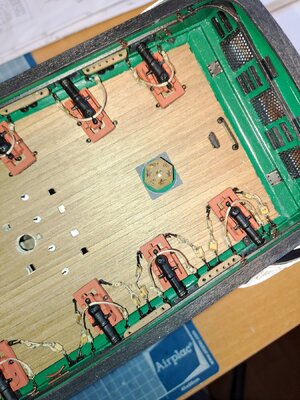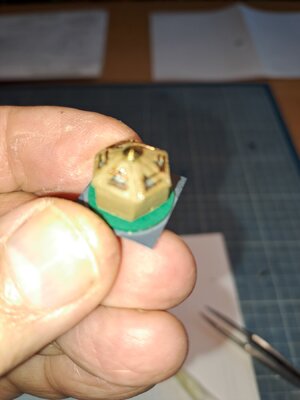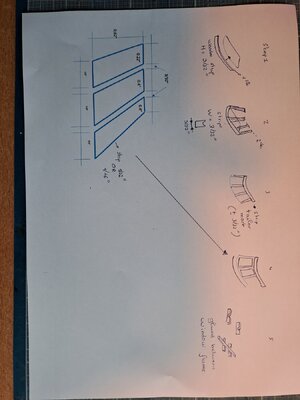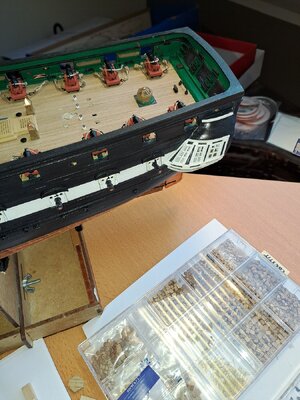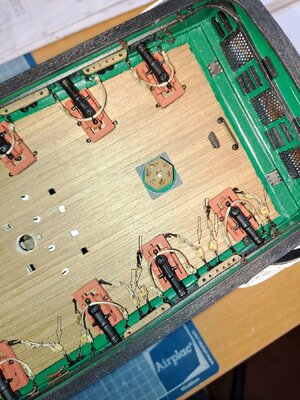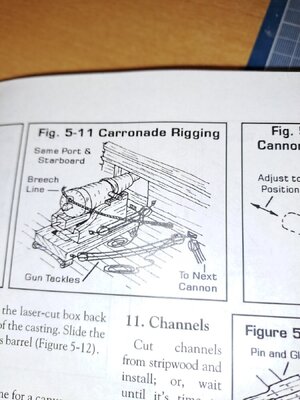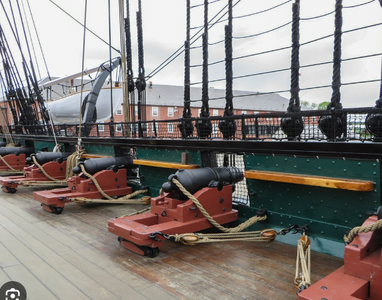The three windows on the slicer program was just a demo of how parts can be multiplied (mirrored also), my windows are slightly different sizes.Very impressive. And, if you need to make corrections, you don't have to start all over from the beginning. Which brings me to this point. As I see it, each window is identical to the next. (On the opposing side of the model , it's mirror image). However, the windows are not identical to each other nor do they have the same dimensions on top of the window as the bottom. Each of the three windows are unique. This was one of the problems I encountered when I was trying to make the windows. Have you discovered any difficulties installing your windows?
Using printed windows the sizes can be adjusted easily. I only added the six panes after the sizes were correct.
You are correct the windows should be different sizes, I tried to copy your log (middle window wider at the base) but it didn't work. For some reason the angle of my stern is to steep this has resulted in all 3 windows being nearly parallel. It actually looks OK like this but it's not correct to the ship so I might try reducing the size of the roof so I can get the extra length in the middle window.
Nothing is fixed to the ship at the moment so I can play with the design.




