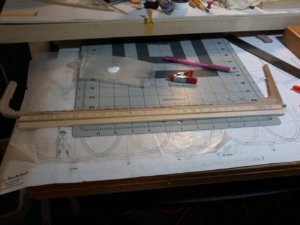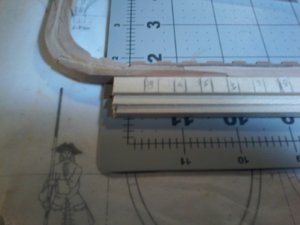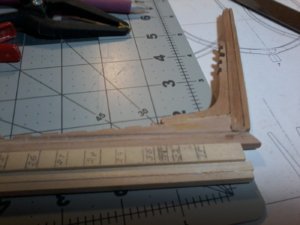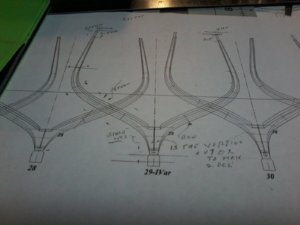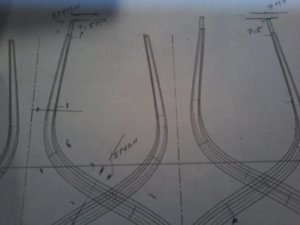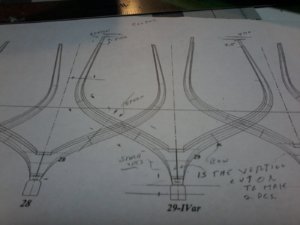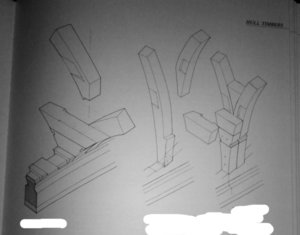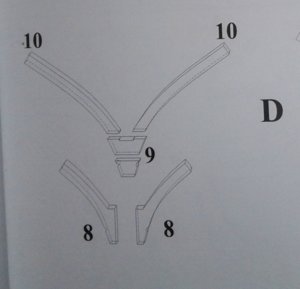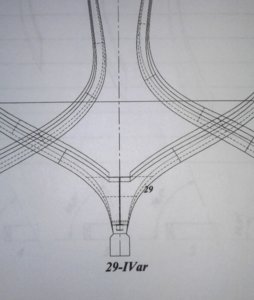what i was talking about the basswood was using the basswood as a place to support the planks that are so thin, normally order materials thicker then needed (LUMBERYARD) and thickness sand it to desired thickness i have gotten some items to 3/64, will try it, but probally will order the planks, Don
As far as the thickness of the planks is concerned,:
if you think that you might have a problem getting them that thin on their own...... there is way around that (and that is probably what you were talking about).
Yes you can probably lightly glue a piece of basswood to you plank, run it through your "thickness sanding" tool, just so that you have some extra thickness to it. Then once you are satisfied with the thickness of your plank, just shave off the basswood so that you are left with only your planking strip.
Remember that you will, eventually, still have to sand, or better yet scrape your assembled planks (to the stern): so give yourself a bit of extra thickness to begin with. If you go with a 1/16" plank, you will have to shave off 1/32 or so.
Looks like you are using a 2-inch or 3-inch sanding drum to thickness sand your strips, just cut a planks slightly under that measurement, run it through your sander and then cut it to needed width. Better than sanding individual strips: but I am sure you already thought of that.
As far as accuracy is concerned, do the best you can. you may end up with frames a little closer together or further apart, it should still be ok, a millimeter here and there will not make too much of a difference as long as it does not happen in every frame (compounding effect) and as long as you can fit all your frames within the space you have, between the last frame at the stern and the last frame at the front. at this stage in your experience, remember that because you are manufacturing all the pieces, you have chances to compromise and compensate: as long as your Rochefort does not end up looking like the Titanic. (this is as much of a purist as I am .....)
G.
PS: by the way and for your information.... Starting in a couple of days, I will away from home until the end March. Will have very limited access to online communication (by design).
