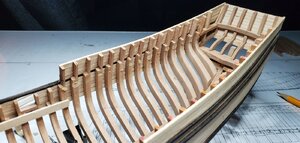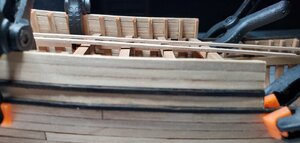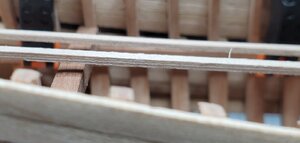Somehow I missed this. Here now! Nice work!
She's a small ship, easy to miss! Haha.
I've been following your 1/32 build, excited to see how that turns out.
 |
As a way to introduce our brass coins to the community, we will raffle off a free coin during the month of August. Follow link ABOVE for instructions for entering. |
 |
 |
The beloved Ships in Scale Magazine is back and charting a new course for 2026! Discover new skills, new techniques, and new inspirations in every issue. NOTE THAT OUR FIRST ISSUE WILL BE JAN/FEB 2026 |
 |
Somehow I missed this. Here now! Nice work!
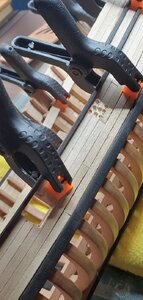
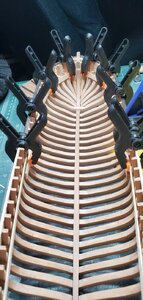
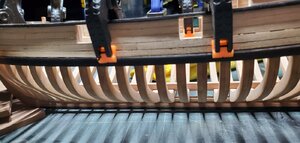
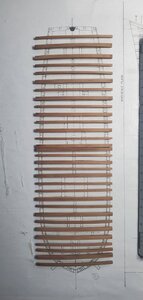
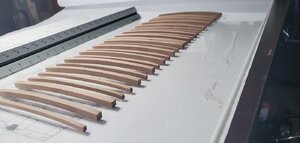
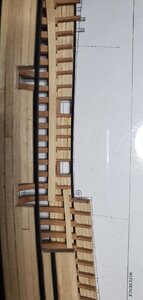
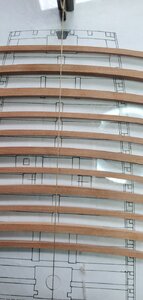
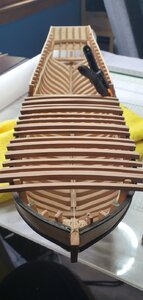
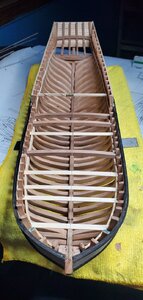
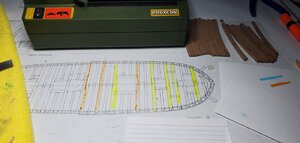
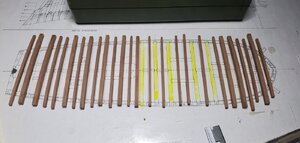
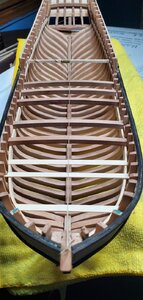
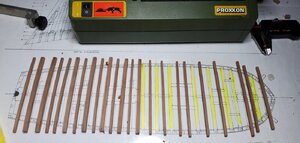
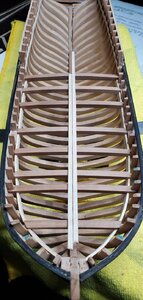
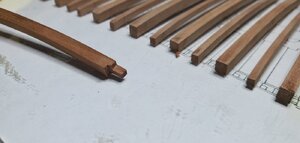
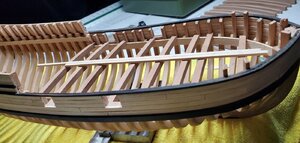
You are making very good progress Gventura. It is coming along nicely.
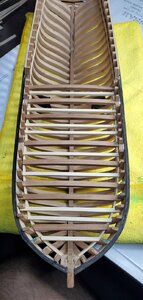
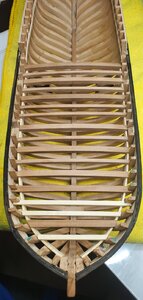
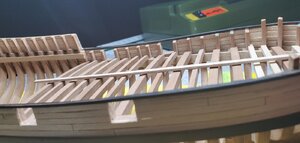
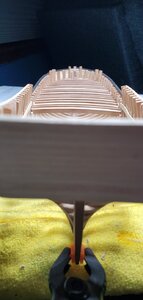
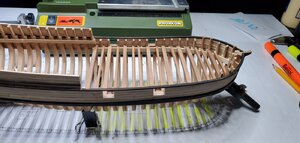
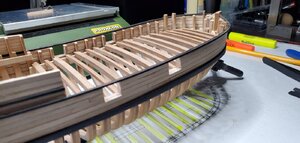
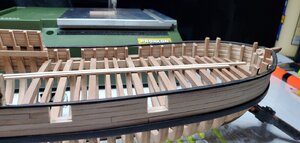
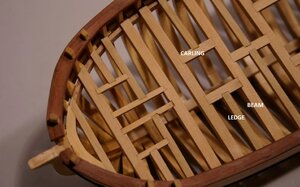
MAY I BRING UP A QUESTION GVENTURA?
I am bad typist so here we go. Forgive me if i am miss understanding. You are gluing the beams and ledges at this point
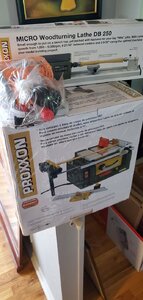
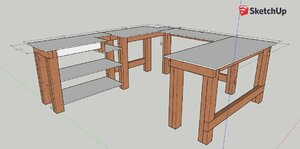
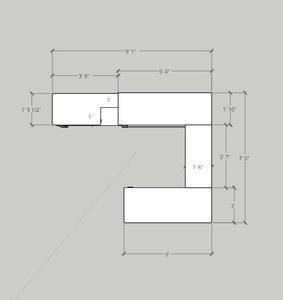
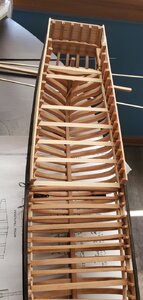
Thanks!The stern area of your build came out just beautiful!
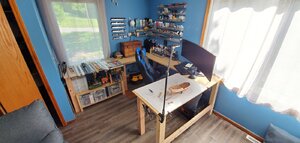
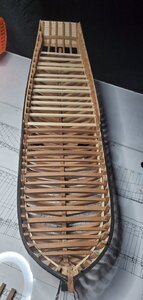
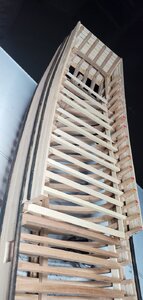
Dear Gventura
The model looks really beautiful,and so does the desk, that Proxxon new tools will fit in superbly

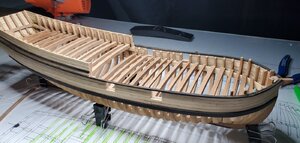
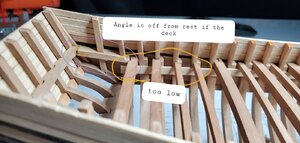
I had the same problem. Decided to go with the slope, adding some thickness to the last few deck supports (forget technical term)Thanks!
Finished the fry fitting on the decking.
View attachment 173699
Little bit of an issue at the stern. My guess is that the rails the decking is sitting on isn't high enough, so the angle is wrong.
View attachment 173706
My best guess to fix this would be to remove the pieces the deck is sitting on and reattach at a higher angle at the stern.
Or I can leave it as is and just have a slight slope from the stern to the first rib, that may not even be noticable since I won't be putting deck planks down in many places.
