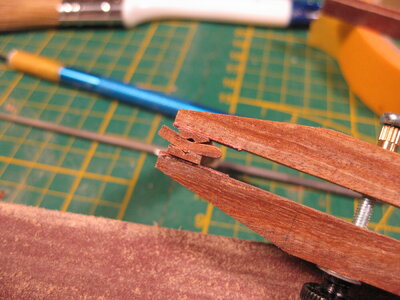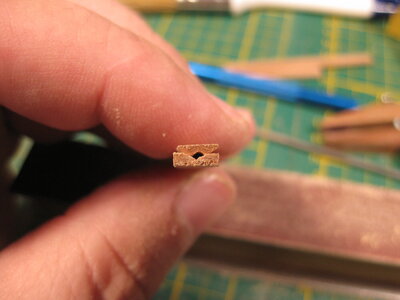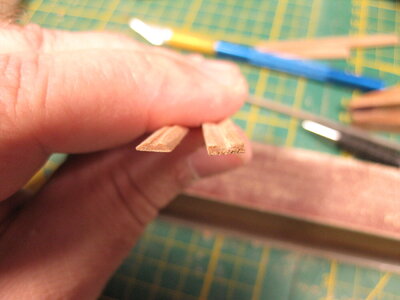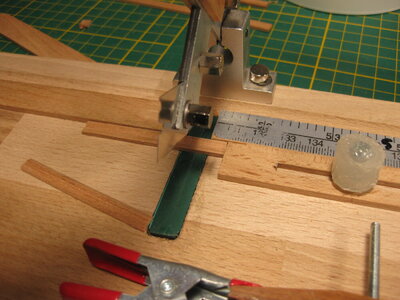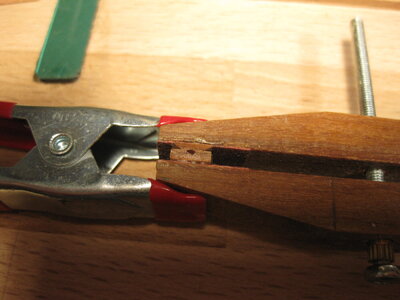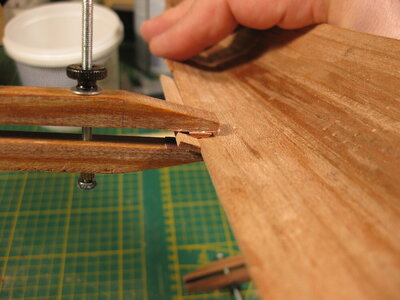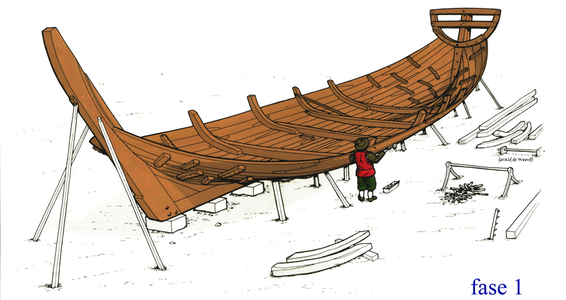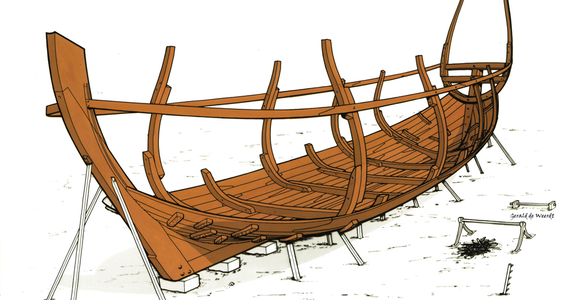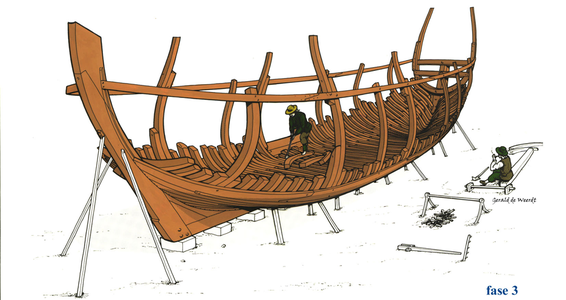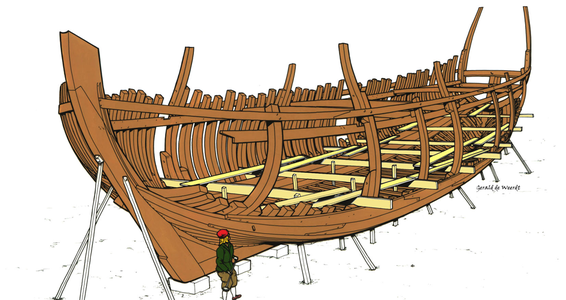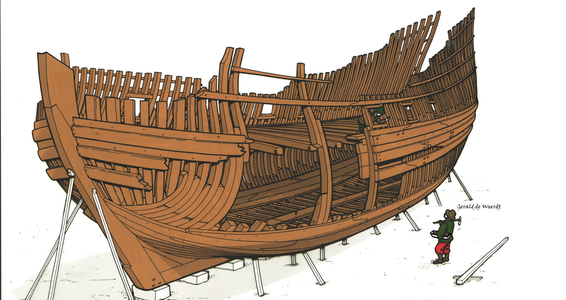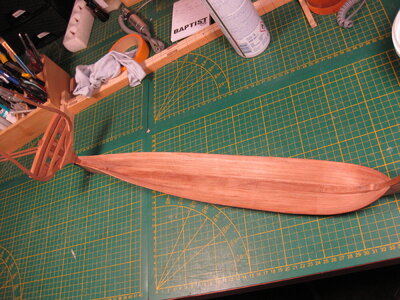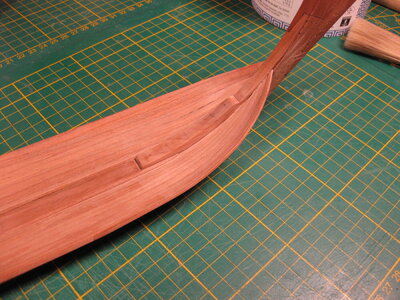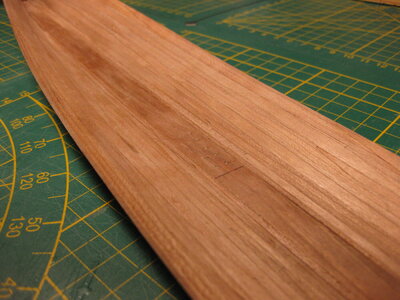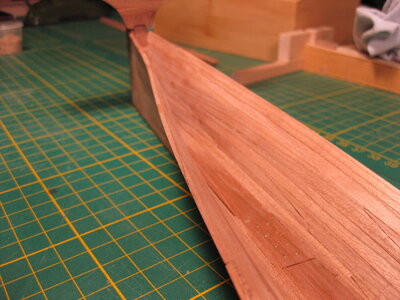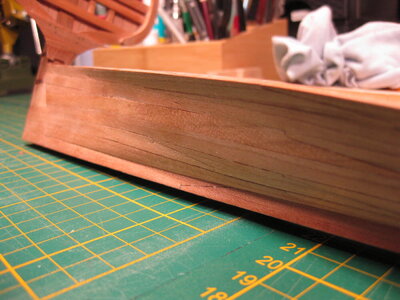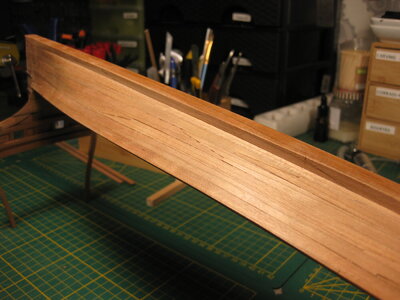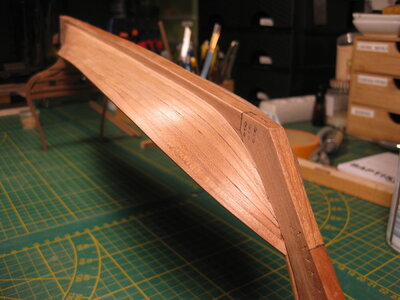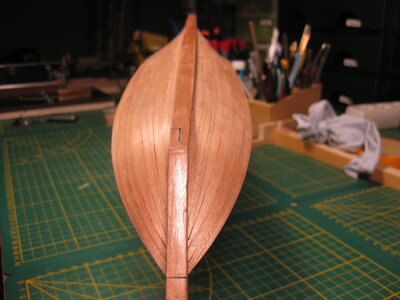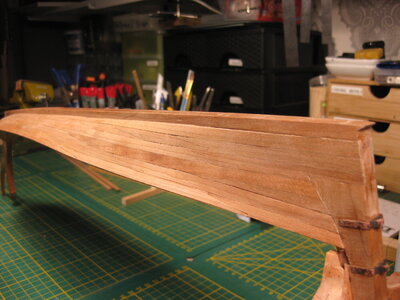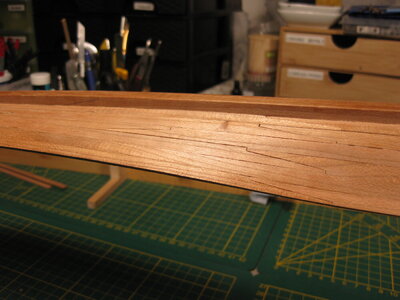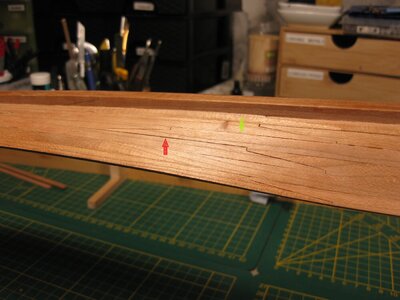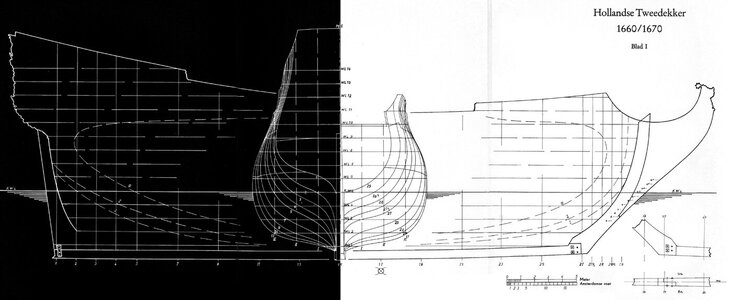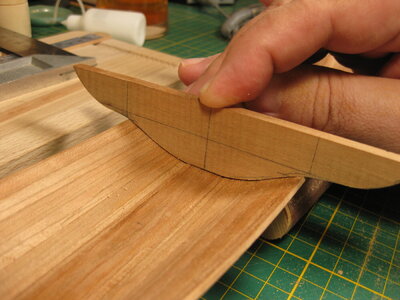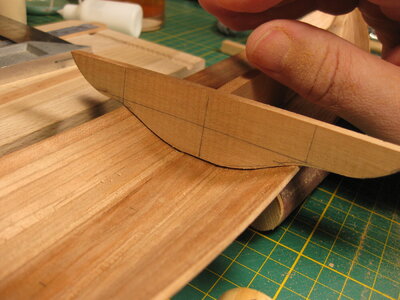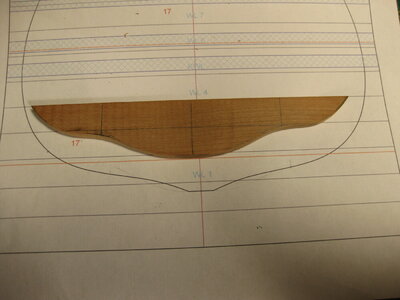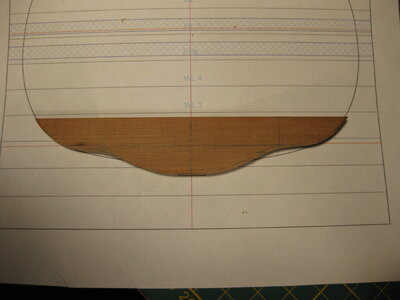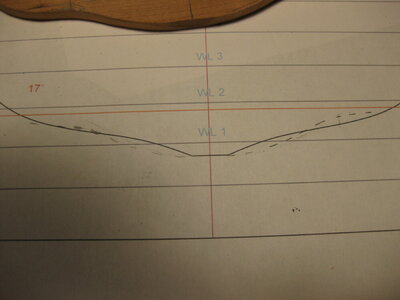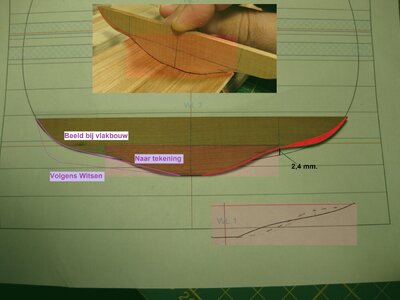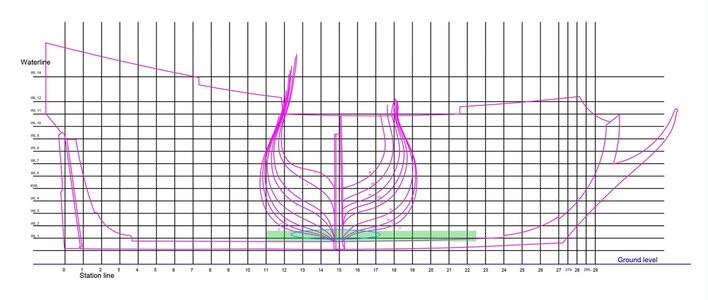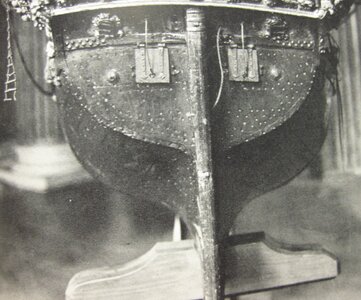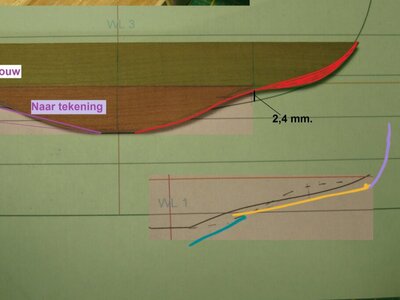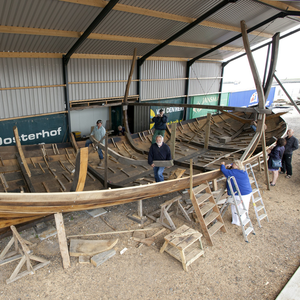Looks really good, real Dutch shipbuilding in miniature. Absolutely impressive.
Thanks Adi for your kind words and visit to my log
wow - hope everything works well or can be adjusted when necessary
amazing work my friend
Thanks Uwe, I can mention with some excitement, however, that it is working out very well so far. I will show it in this update.
Hi Stephan,
I hope to see you and your model during the exhibition in Amsterdam end of September. It is really interesting to follow the dutch method of shipbuilding
Hi Christian, yes I will be there if nothing comes between. Looking forward to meet you there.
This is the construction that has been at the back of my mind
Kind Regards
Nigel
Hi Nigel, like Maarten also explains there are a few construction methods the Dutch used and by the years it evolved. The shell first method is hardly known because other countries don't use this method on their big ships. That's why I wanted to try this method.
Hi Stephan,
Great progress again. What is the size of the planks you are using? By default Ab is mentioning 6 planks in the floor and 3 in the bilge, look like yours are smaller making the task more difficult with more planks.
Guess you are using straight planks? Maybe better to use preshaped planks. Make a template with paper and saw them in shape from thin boards. This creates far less tention in your structure.
Ps I will be joining you soon with the fluyt.
Thanks for your visit Maarten, I use planks that are 2x6 mm. And I think that I end up with7 to 8 planks on the floor and 3 to 4 on the bilge. Don't forget I'm building a 2 decker and not a Pinas. This ship is a little bigger. 6 mm. is in real 450 mm. And that looks to me the size these planks have in real.
The planks are straight and fit them to the ship unshaped. Just adjust the angle I explain later here. After the plank is glued I shape him before I glue the next layer.
The tension in the boards is something to consider, though. And so before I have mounted the floor timbers there may be problems. It is not easy to shape the planks beforehand, because they are not completely flat, which creates weak points in the planks. But by soaking the planks well, you can get the shape reasonably well and after drying you will have a plank that is 80% in shape and has little tension on the glue part.
About time that you start with the fluyt. September is short day.
And everybody I didn't mention thanks for your comments,visit and the likes. I appreciate this.
Now to my update.
It goes slow, need a lot of measuring before I install a plank. It takes time to dry after soaking in water and when it is dry it takes time to glue. Like I mentioned in the comment to Maarten, I only adjust the angle of the plank before I wet the plank to bend it in shape. I do this on my clamp I got for a long time in my drawer.
I clamp the plank in it like in the picture.
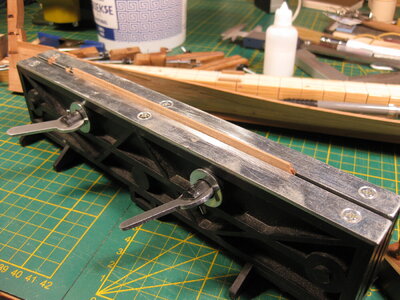
The part that sticks out at the top helps determine the angle. Then I go over it with my plane. I hold the plane in a way that my finger goes allong the side of the clamp. In that way I shape the angle.
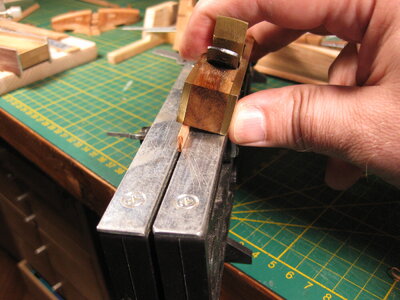
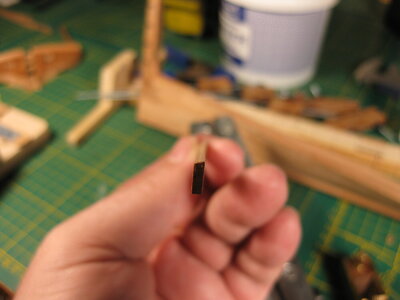
Then I measure it out on the ship
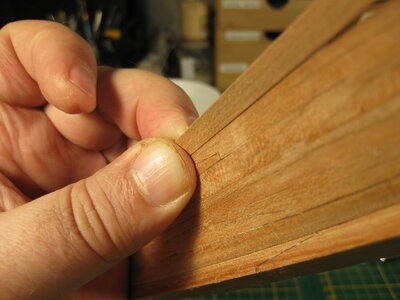
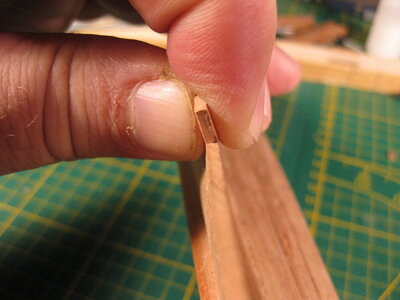
Before I wet and bent the plank, I make the joints in it.
This is the shape of the planking of the bottom at this moment.
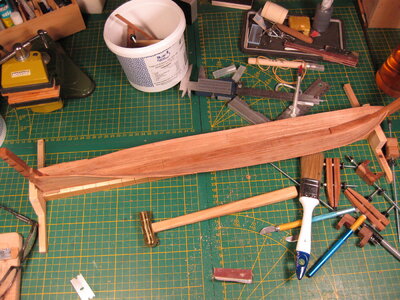
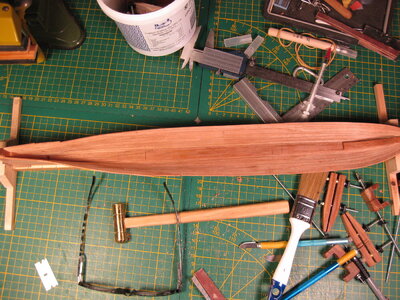
Using the Boei-clamps on planks that are not straight to eachother mounted need some adjustments. Like this drawing I showed before.
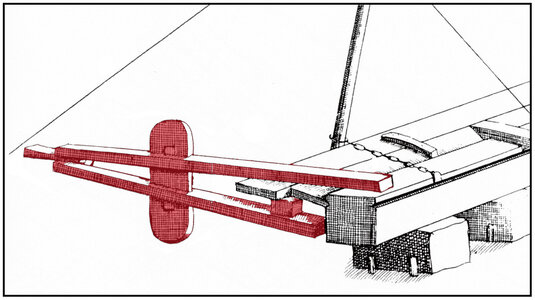
They use a piece of wood to fill up the gap that emerge because of that angle.
Not easy to do on scale, and I still need a way to find out how I handle this problem. I think something like toothpicks to put in between. I find a way and will show it. Because at this moment the angle is getting bigger and need to solve this problem before I can go on.
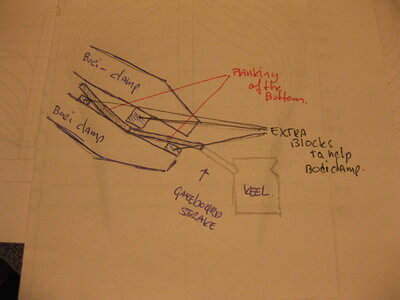
Thanks for the visit















