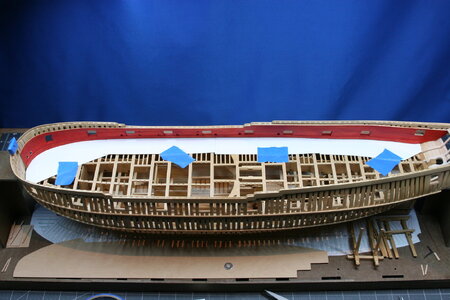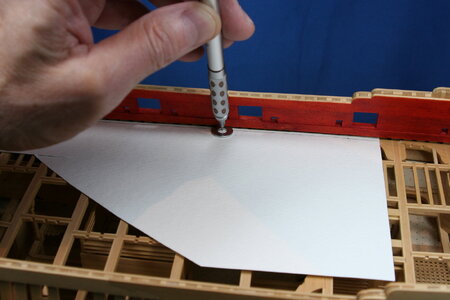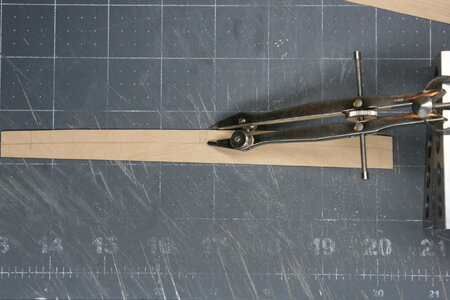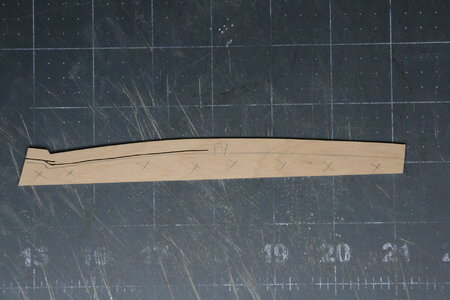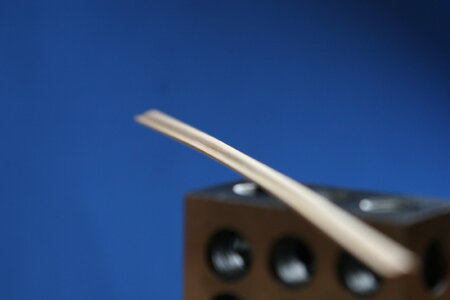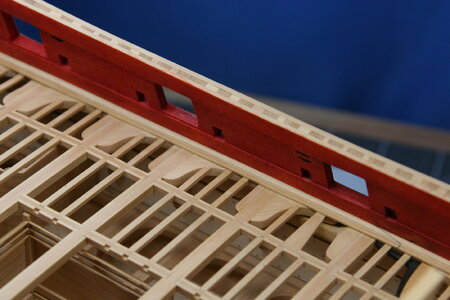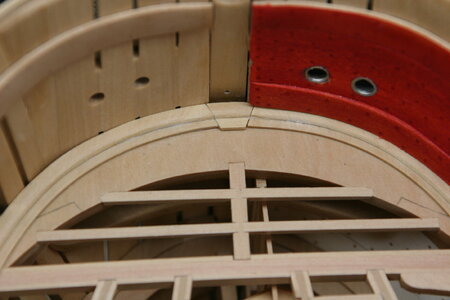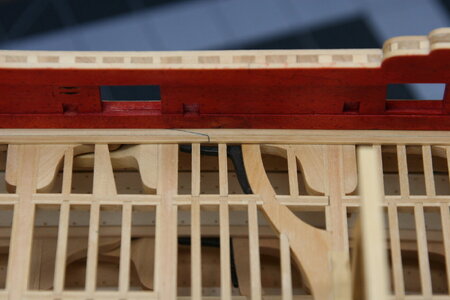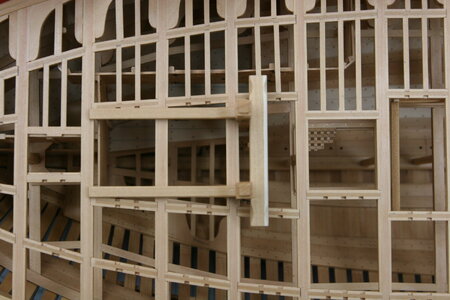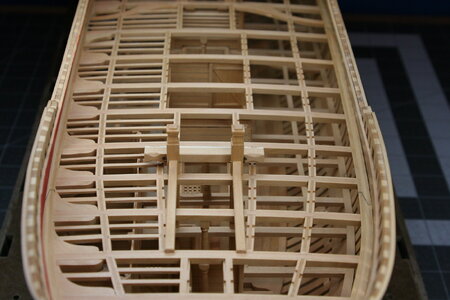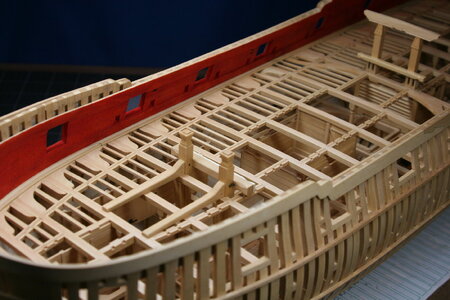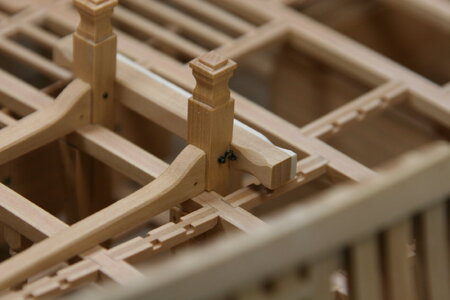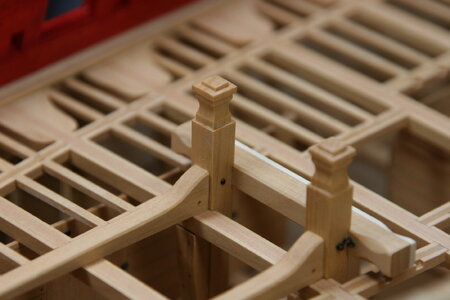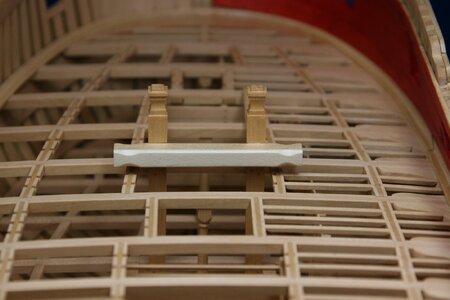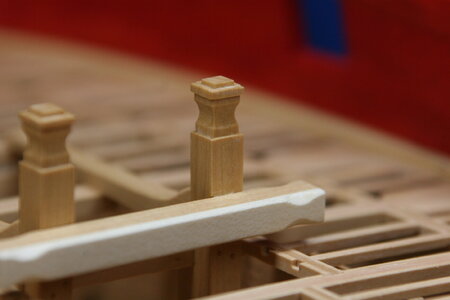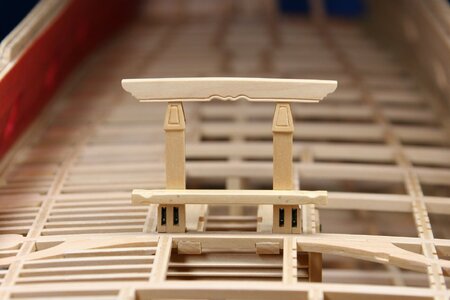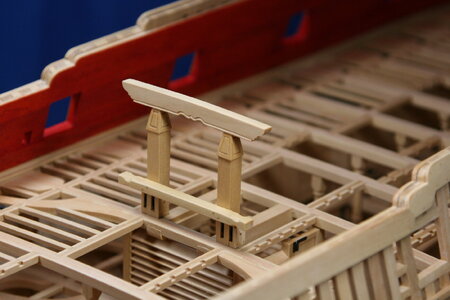I would LOVE to see many of the models featured on this forum in person!That’s looking GREAT, Paul. So much to see. I would love to see it in real.
Regards, Paul.
Now you're just being silly Jack. But it's a nice thing to say regardless. My humble thanks...Just about the best wooden model I have ever seen Paul. Jack
Thanks Jan! I'm really having a great time.Absolutely Outstanding. Incredible what you have accomplished.
Jan
You are very kind, Tobias.Paul, you can be proud, it looks fantastic, great work.
Short answer: there won't be much decking. After you spend hour after hour fitting lodging knees and the like it's hard to come up with a reason to cover it all with something boring.Absolutely fantastic build log and even better model that would grace and improve any museum!! I LOVE the sail room louvers to help dry out the sailcloth and that "hanging" hatch cover!
The open deck really allows one to see the incredible detail and skill of your lower deck structures. You will need to carefully decide how much decking you place, so those details remain visible...tough decisions ahead.
Glad the eye has had NO impact on the results of your build!!! I hope the retina is recovering and the eyesight is slowly restoring itself!!!
Thanks for asking about my eye. Things have been steadily improving just as the retina specialist promised...until yesterday when there was a small setback...
Thanks, Stephen. I enjoy your build report as well!Another feast for the eye. Great.


 .
.





