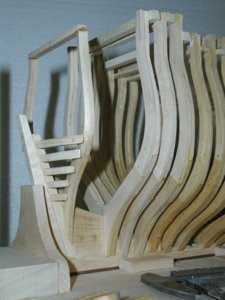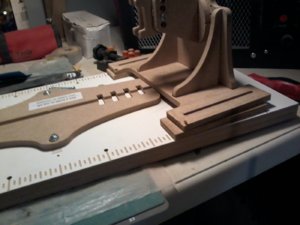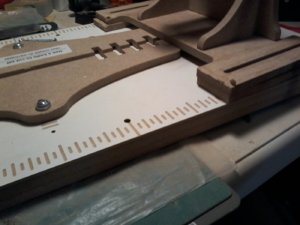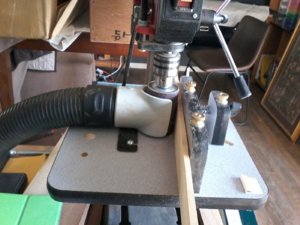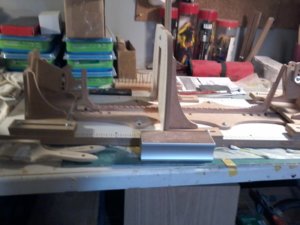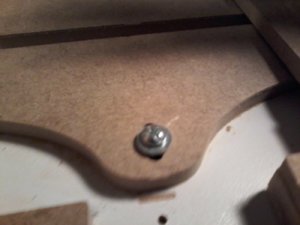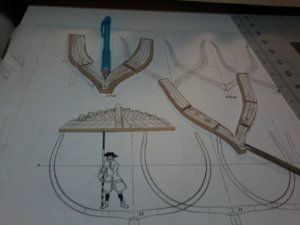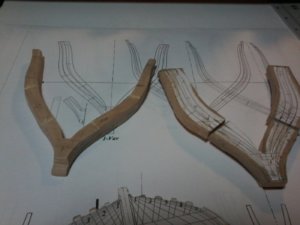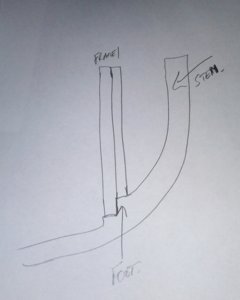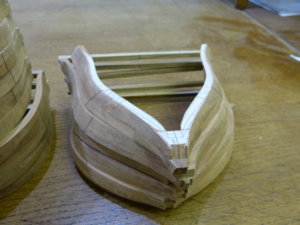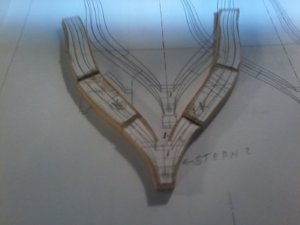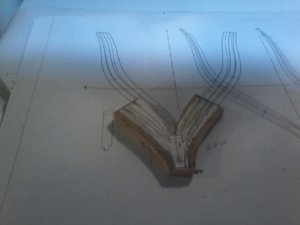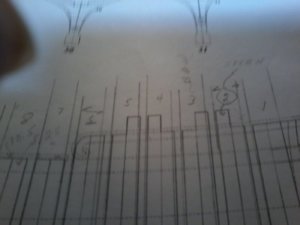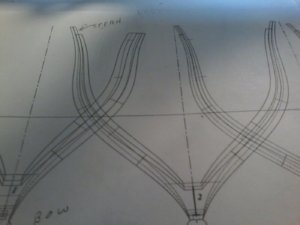- Joined
- Dec 1, 2016
- Messages
- 6,433
- Points
- 728

THANKS ALL GUYS APPRECIATE IT ALWAYS, AND I AGREE WITH DAVE STEVENS ABOUT THE JIG I DESPERATLY NEED THE JIG PREFERATLY LIKE THE ONE USED IN THE CAUSTIC, AGAIN DUE TO AGE PROBLEM I CAN NOT CUT THE JIG ACURATLY ENOUGH TO MAKE IT WORK, I HAVE SEARCED AND ASKED ON THE FORUM AND LOCALLY WHERE I LIVE FOR SOME ONE TO LASSER CUT THE JIG WILLING TO PAY RESONABLE EVEN FOR A GANTRY TYPE JIG BUT NO RESPONCES SO I HAVE ADAPTED TO THIS A COMBO OF DAVES IDEAS AS THE USE OF FILLERS AND TEMPORARY BATTENS PLACED IN THE VEY LARGE BUILDING SLIP FROM HOBBY ZONE HAD IT FOR QUITE A WHILE, I WILL POST ANOTHER PICTURE AND AS I HAVE COMPLETED THE KEEL INNER KEEL AND KEELSON WILL SHOW THOSE ALSO, NOW LIKE THE PILLS I TAKE ALL COME WITH SIDE EFFECTS THE PROBLEM HERE IS I TAKES A LOT OF ROOM TO USE THIS BUILDING SLIP AN A METHOD OF TURNING IT SOLUTION TO SET UP A SPACE IN MY SON-IN-LAWS GARAGE OR HIS OFFICE EXTENSIO OR HOME GARAGE IN THE COMING SPRING< ALSO THOUGHT ABOUT IN for looks purpases to incorporate filler pieces in to design of the hull using a different specises of wood as the plans do indicate the use of fillers, as i do not plan on planking the hull only a couple of planks above and below the WALES, and I do need opions for the use of fillers in a different species of wood, as to NIGELS IDEA I ALREAD USE A WHITE BOARD PHOAM BOARD THE THE INS WILL TRY THE MAGNETS, AND FINALLY THANKS AGAIN TO GILLES FOR COMING BACK PLEASE SIR STAY AND NOT ONLY HELP ME BUT THE WHOLE SOS FORUM. THANKS AGAIN Don
in order to draw a jig you would need the plans to get the measurements from so that is a problem with anyone drawing and cutting a jig.
the jig you show looks like a nice setup I think it will work out. You still need to add spacers to tie all the frames together.




