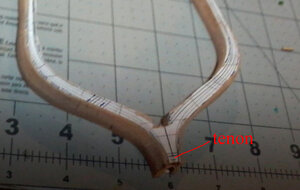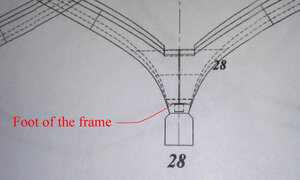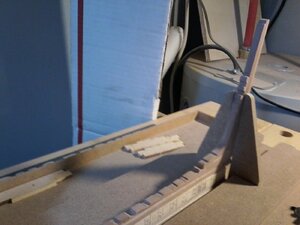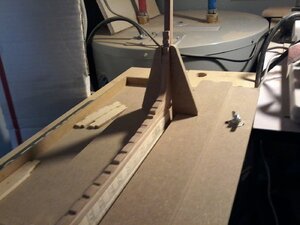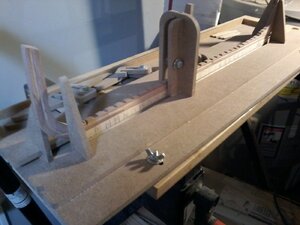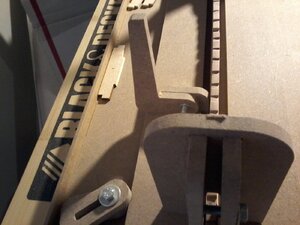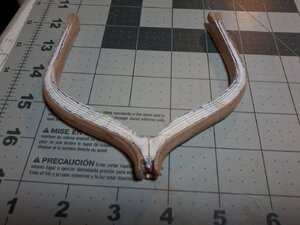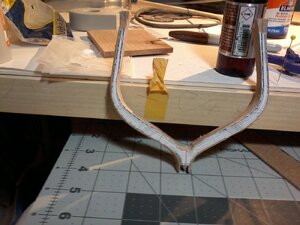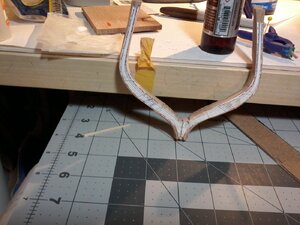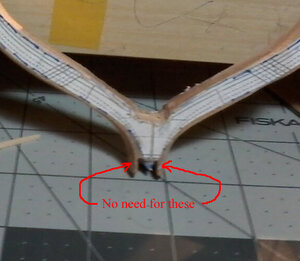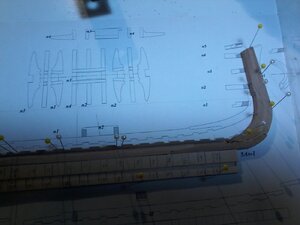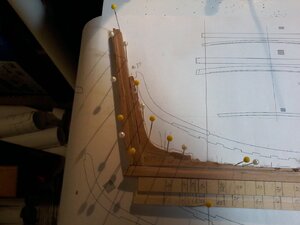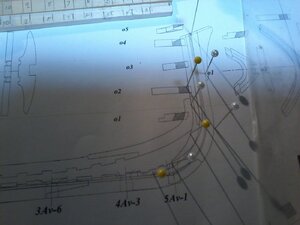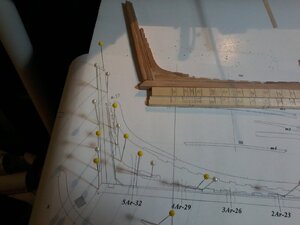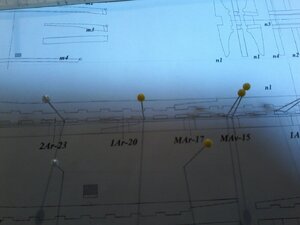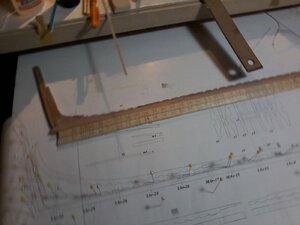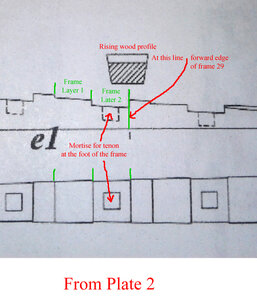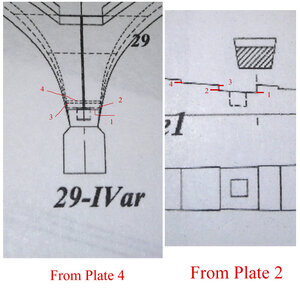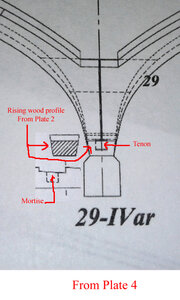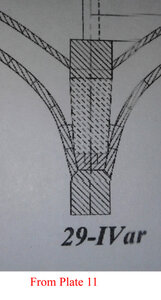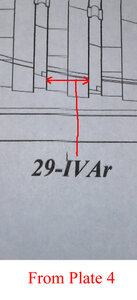- Joined
- Feb 18, 2019
- Messages
- 721
- Points
- 353

As seen in your photo, the foot of frame 29 is almost there.... but it is wrong. If you leave it as is, it will sit to high: you are basically doubling the size of the rising wood.
Frame 28, 29, 30, 31 and 32
The foot of these frames are similar: the only difference is that they sit higher as they get closer to the stern.
Here are some illustrations for frames 28 as an example:
Photo 1
What is what? Especially the rising wood.
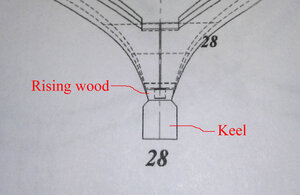
Photo 2
No treenail here...
The foot of the frame is secured to the rising wood by a square tenon. The tenon should be shaped as part of the foot of the frame.
The tenon is fitted into a mortise cut into the rising wood.
If you do not feel comfortable in cutting / shaping the tenon and the mortise, you can replace them by drilling a hole in the foot of the frame and the rising wood and then, insert a thin "dowel" (approximately 2 mm diameter).
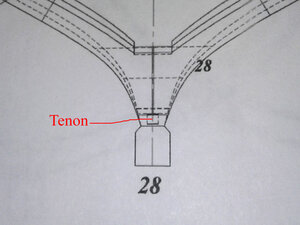
Photo 3
Description of the lines representing the lower edge of the foot of the 2-layer frame, and ultimately showing the notch to be cut.
Starting at the line representing the top of the keel (2nd solid line from the bottom of the keel) and not taking into account the tenon (shown in the photo above)
- the next line up (solid line) represents the forward edge of the foot of the frame or also, the top edge of the rising wood. Basically the forward edge of the top layer of the frame.
- the next line up (dotted line), the one very close to the solid line described above, represents the back edge of the foot of the frame sitting on the rising wood. Basically, either the back edge of the top layer or the front edge of the bottom layer of the frame.
- the next line up (dotted line) is the back edge of the foot of the frame, closest to the stern. Basically the back edge of the bottom layer of the frame.
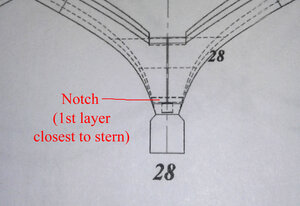
Hope this helps.
G.
Frame 28, 29, 30, 31 and 32
The foot of these frames are similar: the only difference is that they sit higher as they get closer to the stern.
Here are some illustrations for frames 28 as an example:
Photo 1
What is what? Especially the rising wood.

Photo 2
No treenail here...
The foot of the frame is secured to the rising wood by a square tenon. The tenon should be shaped as part of the foot of the frame.
The tenon is fitted into a mortise cut into the rising wood.
If you do not feel comfortable in cutting / shaping the tenon and the mortise, you can replace them by drilling a hole in the foot of the frame and the rising wood and then, insert a thin "dowel" (approximately 2 mm diameter).

Photo 3
Description of the lines representing the lower edge of the foot of the 2-layer frame, and ultimately showing the notch to be cut.
Starting at the line representing the top of the keel (2nd solid line from the bottom of the keel) and not taking into account the tenon (shown in the photo above)
- the next line up (solid line) represents the forward edge of the foot of the frame or also, the top edge of the rising wood. Basically the forward edge of the top layer of the frame.
- the next line up (dotted line), the one very close to the solid line described above, represents the back edge of the foot of the frame sitting on the rising wood. Basically, either the back edge of the top layer or the front edge of the bottom layer of the frame.
- the next line up (dotted line) is the back edge of the foot of the frame, closest to the stern. Basically the back edge of the bottom layer of the frame.

Hope this helps.
G.
Last edited:



