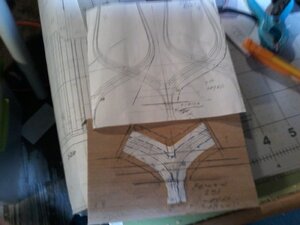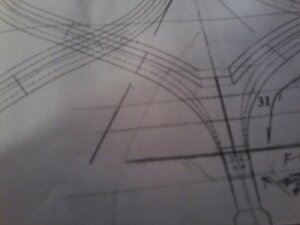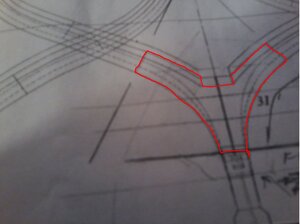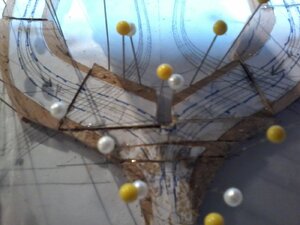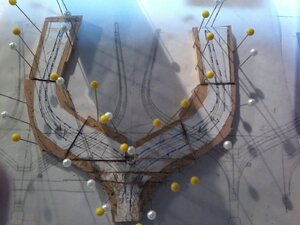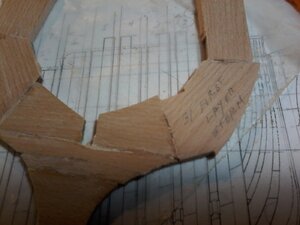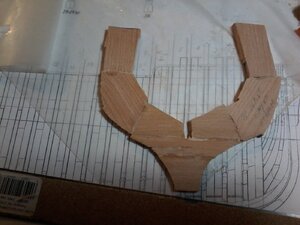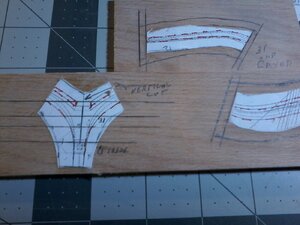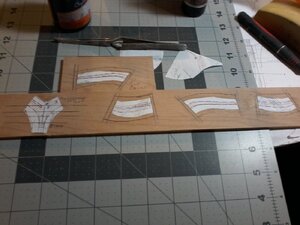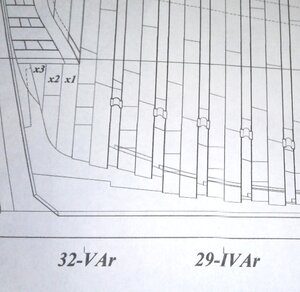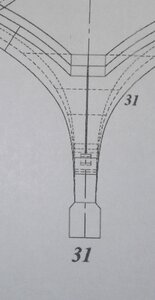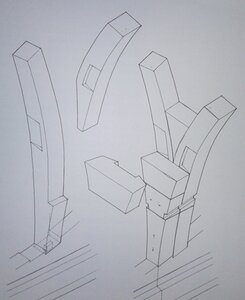- Joined
- Oct 23, 2018
- Messages
- 888
- Points
- 403

Don,
If you like you can simpify the tenon with a brass pin. Nobody will see this on the finished model.
Also by English ships, you have this kind of construction at the stern. Try to build what you can see on the finished model.
To build such a model is a really long and challeging journey. I learned a lot for about French ship building throug the converstaion between Gilles and you.
If you like you can simpify the tenon with a brass pin. Nobody will see this on the finished model.
Also by English ships, you have this kind of construction at the stern. Try to build what you can see on the finished model.
To build such a model is a really long and challeging journey. I learned a lot for about French ship building throug the converstaion between Gilles and you.





