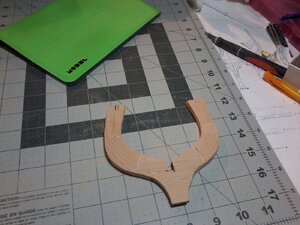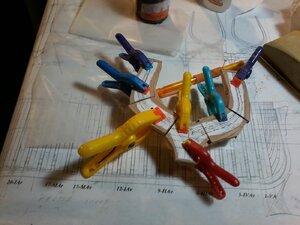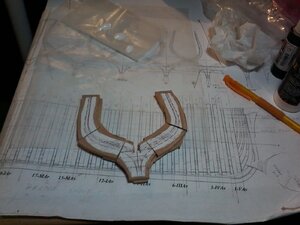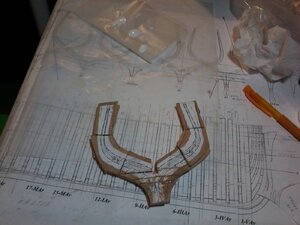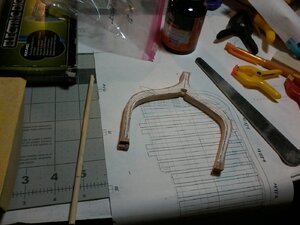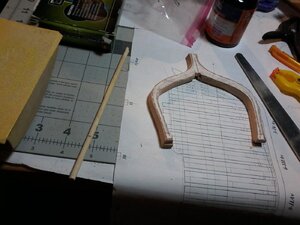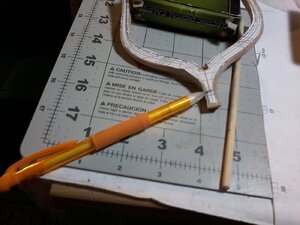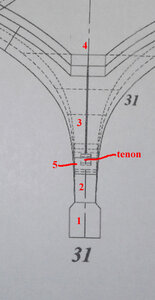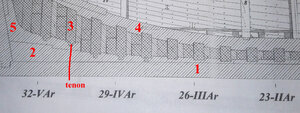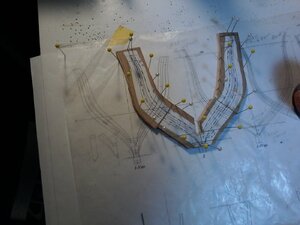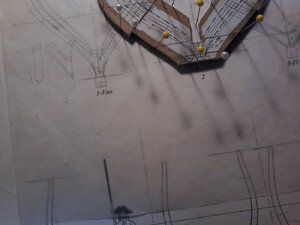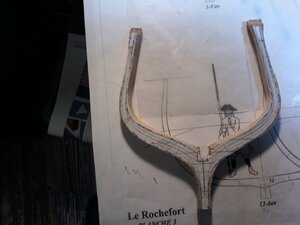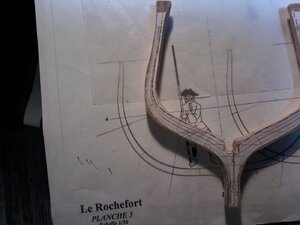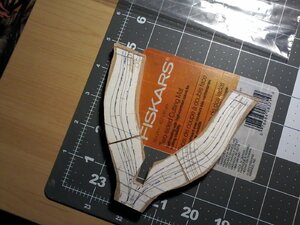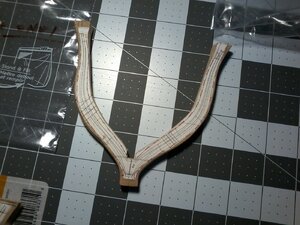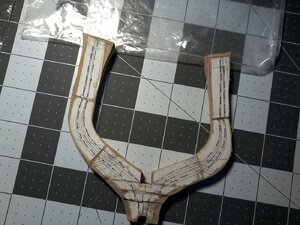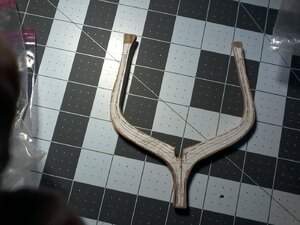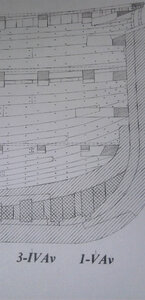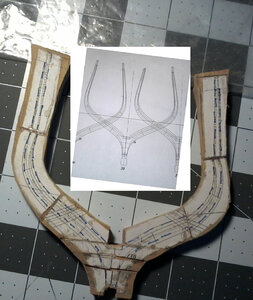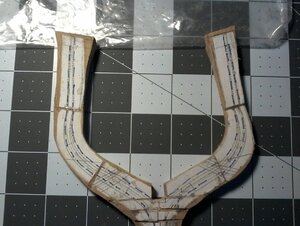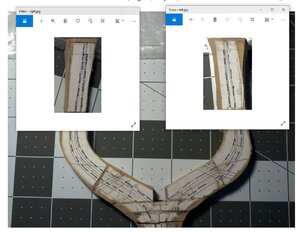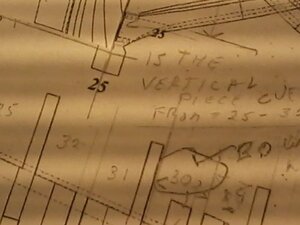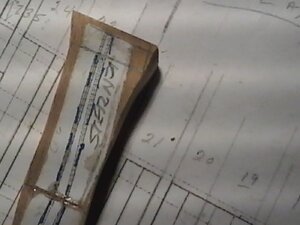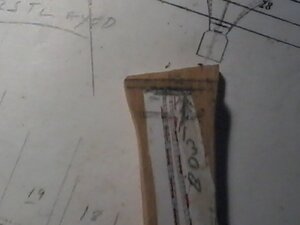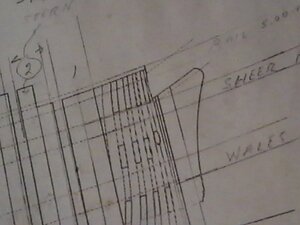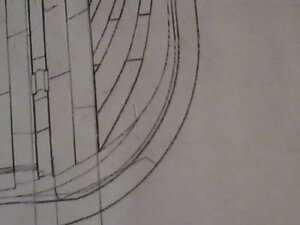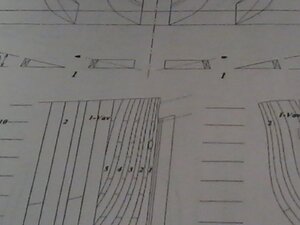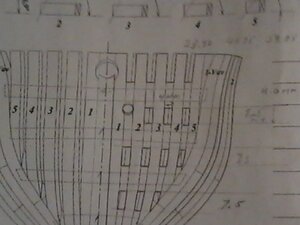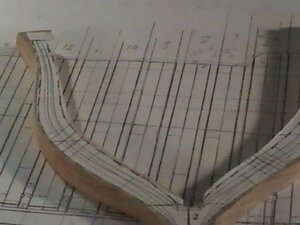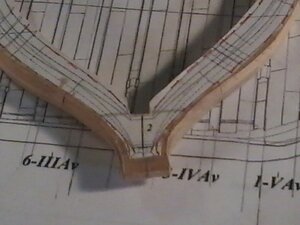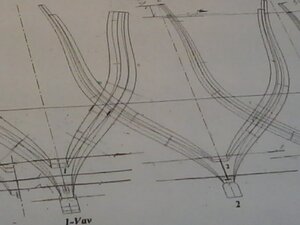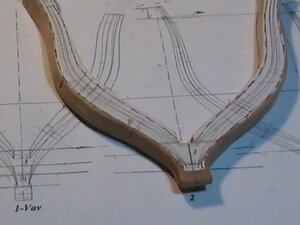Hi Gilles,When you take into account the way the timbers would be fitted, their is actually very little loss of strength in the assembly: one could even think that strength could be enhanced.
I think that this was posted much earlier but here is a drawing extracted from the "74 gun ship" (Jean Boudriot) showing the detail in the joinery.
Le Rochefort is of course a much smaller ship but built according to the plans......
The timbers would not have been just cut and glued (bolted) together, some joinery would have been required to "lock" the parts together for added strength.
It would be hard to reproduce this style on joinery, even at 1/36 scale: the timber are pretty small.
Furthermore: a similar but simplified exploded view of the foot of a rising frame should be or is included in the monograph: this view would / should show the breakdown (composition) of the frame parts without the complicated joints. I think, every other monograph does.....
And believe it or not, Don is actually doing a simplified version of these frames by skipping one step (his rising-floors are made in 1 piece): besides the joinery which is never (I think) included in the monograph's frame plans .
Anyways, here is the drawing.
View attachment 151139
Thx for the drawings and indeed completely clear now. Of course this construction increases strength but also saves on the expensive Y pieces of wood.






