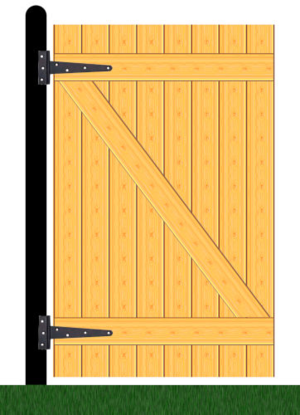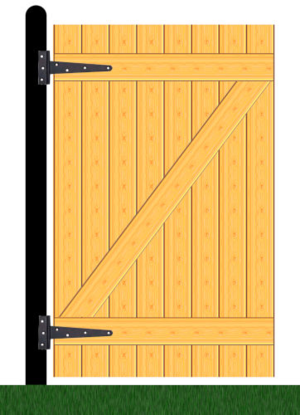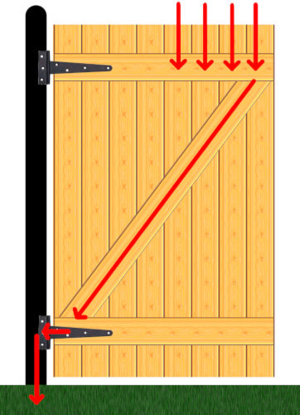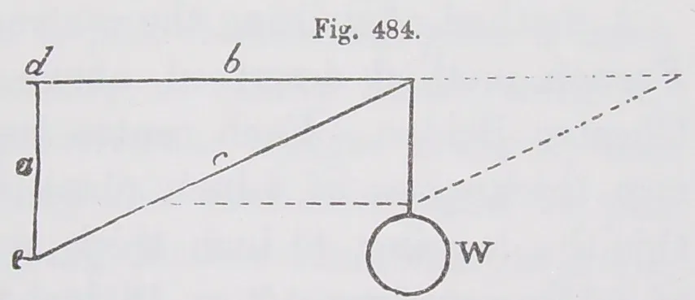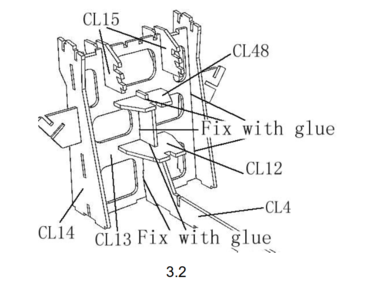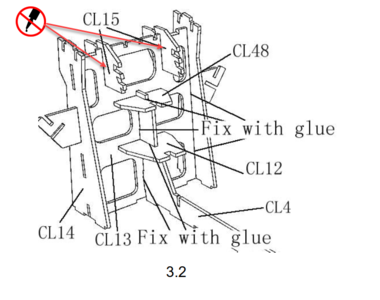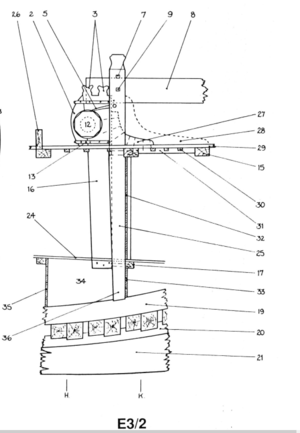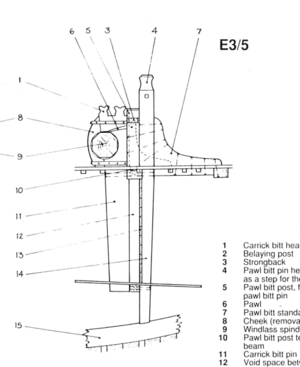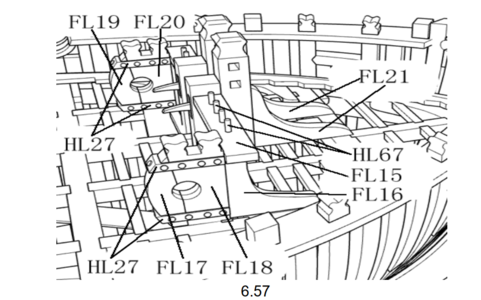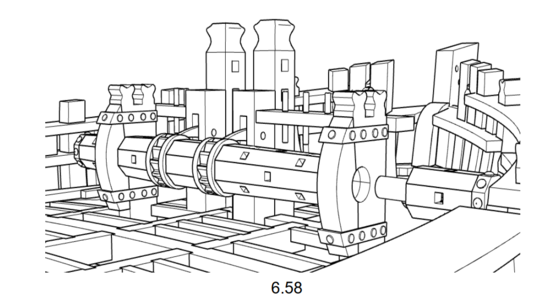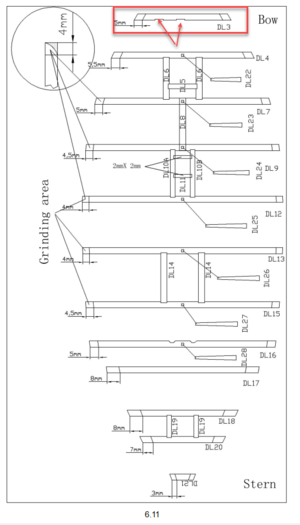Thanks, Rich. You are all correct. Apparently, there two types of bracing the wooden door or gate to prevent sagging. A brace is a diagonal piece of wood that takes a bit of the load of the nails/screws.
Type #1 TENSION BRACES
Many doors/gates have
tension braces. They look like this:
View attachment 202745
A tension brace works by transferring load from the outside end of the bottom rail to the inside (hinge) end of the top rail. It ‘pulls’ the weight of the gate up to the top hinge.
Type #2 COMPRESSION BRACES
The
far more common type of brace is the
compression brace. They look like this:
View attachment 202746
A compression brace works by transferring the load from the outside end of the top rail to the inside (hinge) end of the bottom rail. The weight of the gate ‘rests’ more on the bottom hinge. Load is transferred something like this:
View attachment 202747
Pretty-much all doors/gates require
some form of bracing, but depending on size, shape and weight, you can sometimes get away with very little bracing and the type of bracing doesn’t really matter. Narrow and/or light doors/gates fall into the ‘it probably doesn’t matter’ category.
If your door is wide and/or heavy, however, then
you are better off with a compression brace. A compression brace is easy for most DIYers to construct to a satisfactory standard, and is hard to screw up. Just remember:
- Compression braces are suitable for doors where the angle between the bottom rail and the brace is greater than 45°
- Make sure both ends of the brace have full contact with the rails
- Put (ideally two) nails/screws through each board into the brace
Note: It is entirely possible to tension brace a wide and heavy gate — if you have a decent amount of experience with different types of joints and you know what you are doing. The average person, however, doesn’t have that experience, and doesn’t have the required carpentry skills…
The biggest advantage that compression braces have over tension braces is the way that loads are transferred. In compression, loads are distributed over the end cross-section of of the brace
as well as the screws/nails — that greatly reduces the overall rate of fibre compression (which means it will sag less and last longer). Because the loads are transferred to the bottom hinge, and the bottom hinge is closer to the ground, the gate ends up more stable — it bounces up and down less. Gate posts supporting tension-braced gates also tend to bend/twist over time — because the load is transferred to the top hinge (higher from the ground, where it exerts more torque).
If compression braces have such a clear advantage, why do some sources still recommend tension braces?
Mainly due to historical reasons, but also because in a very limited number of scenarios tension is still better.
read the full article here
Got a sagging wooden door or gate? Building a new one? Not sure how you should brace it? Confused about the conflicting advice you may have read elsewhere? Read on. Wooden doors and gates come …

tp69.blog






