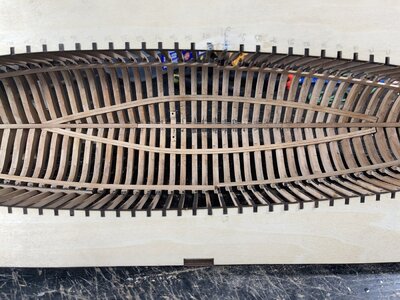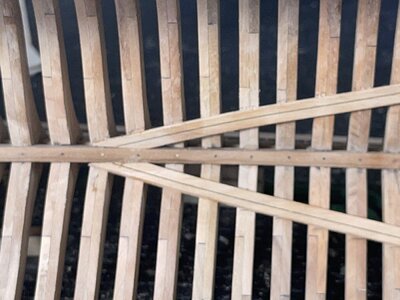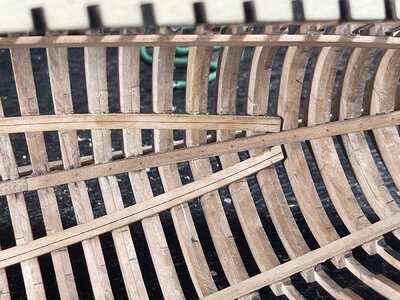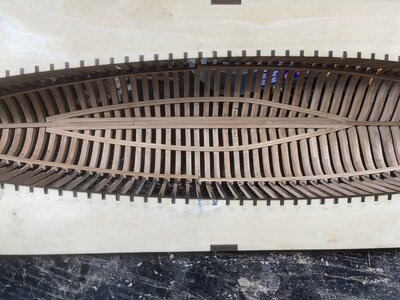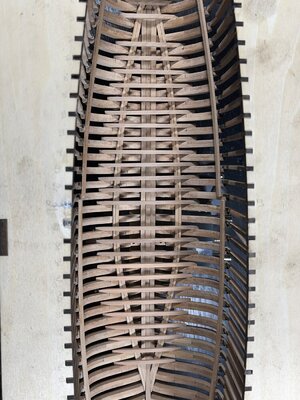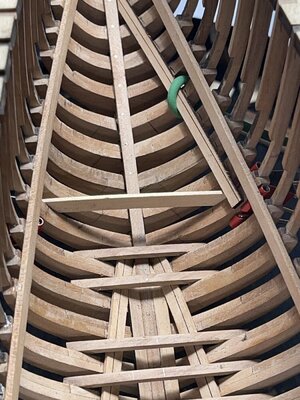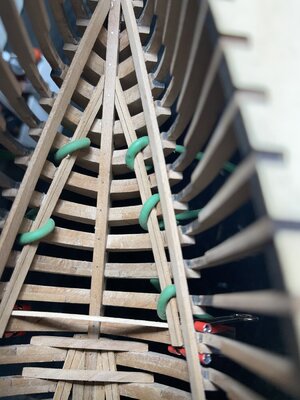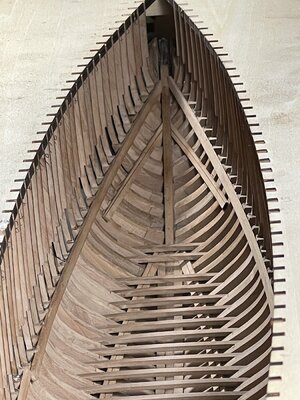And there's more:
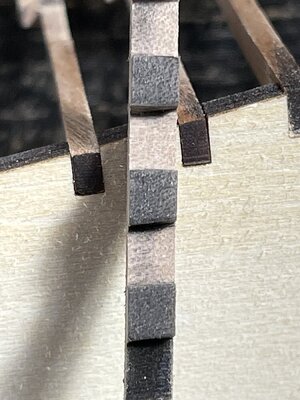
Moving on to the keelson pieces 48, 49, and 50. The notches need to be squared up. Yeh more char!!
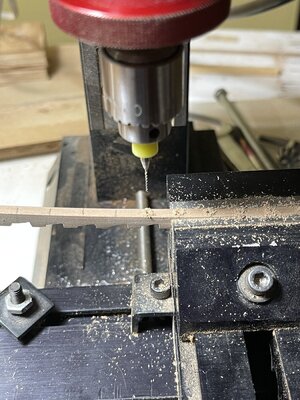
Drilling holes for the nails
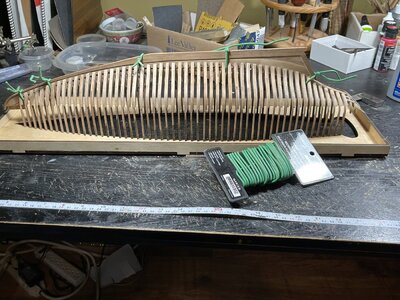
Gluing pieces in place using garden tie to hold in place, works good but be careful removing as I found out later. Using zip ties as @Dean62 would work better but I did not have any small enough.
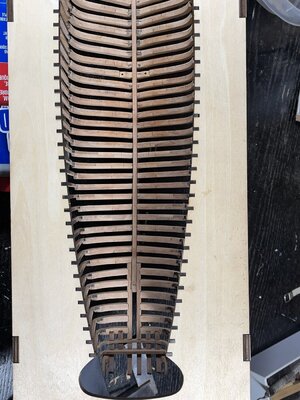
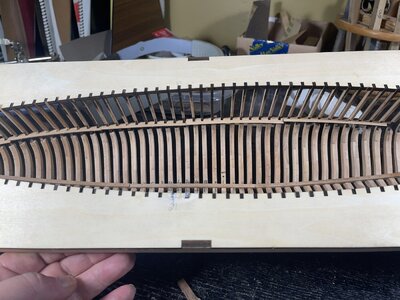
Installing pieces 24-29, do not glue these are just temporary. This is a step where more char needs to be removed and it is quite fiddly work(there are better words to describe this but are banned from the forum!!). I was initially going to skip this step but @Dean62 convinced me it was worth the headache. It does help line up the frames for the next step coming.
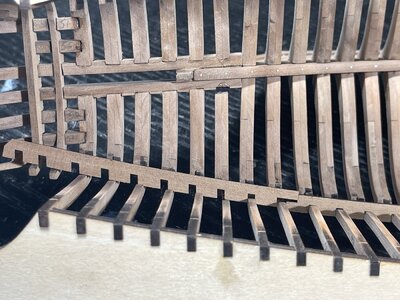
Things were going too smooth for too long so this happened. As you can see this piece does not have chance of ever fitting, and if you look close one frame even broke loose while trying to fit it. When the time comes new pieces will need to be made. I'm not sure what is to fault here but I can assure you it was one of those "walk away" moments


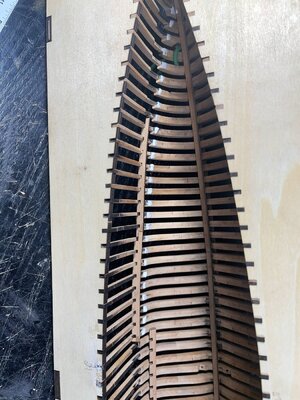
getting ready to glue in pieces 102 and 103
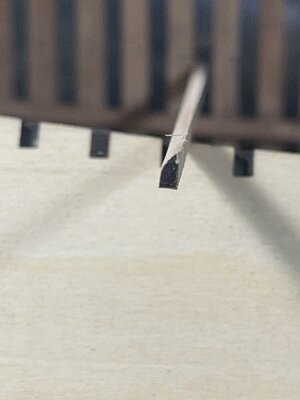
showing the taper required at the stern
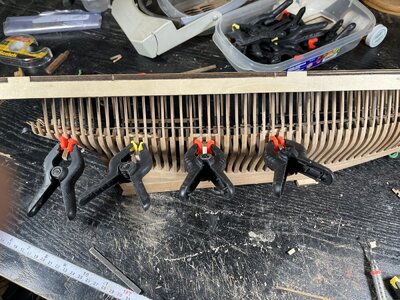
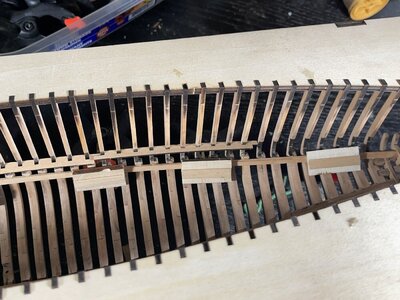
Inside view of the clamp devices I used
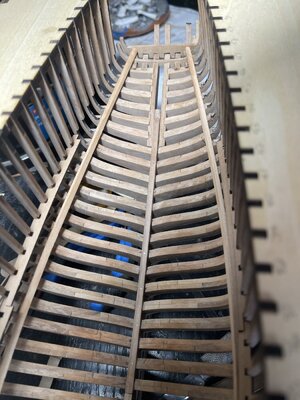
Completed with no mishaps!!


Moving on to the keelson pieces 48, 49, and 50. The notches need to be squared up. Yeh more char!!

Drilling holes for the nails

Gluing pieces in place using garden tie to hold in place, works good but be careful removing as I found out later. Using zip ties as @Dean62 would work better but I did not have any small enough.


Installing pieces 24-29, do not glue these are just temporary. This is a step where more char needs to be removed and it is quite fiddly work(there are better words to describe this but are banned from the forum!!). I was initially going to skip this step but @Dean62 convinced me it was worth the headache. It does help line up the frames for the next step coming.

Things were going too smooth for too long so this happened. As you can see this piece does not have chance of ever fitting, and if you look close one frame even broke loose while trying to fit it. When the time comes new pieces will need to be made. I'm not sure what is to fault here but I can assure you it was one of those "walk away" moments


getting ready to glue in pieces 102 and 103

showing the taper required at the stern


Inside view of the clamp devices I used

Completed with no mishaps!!







