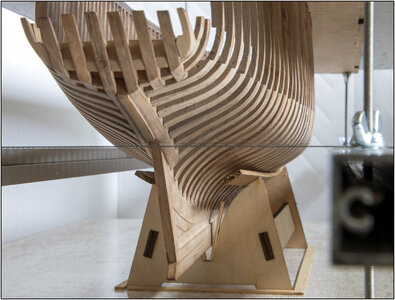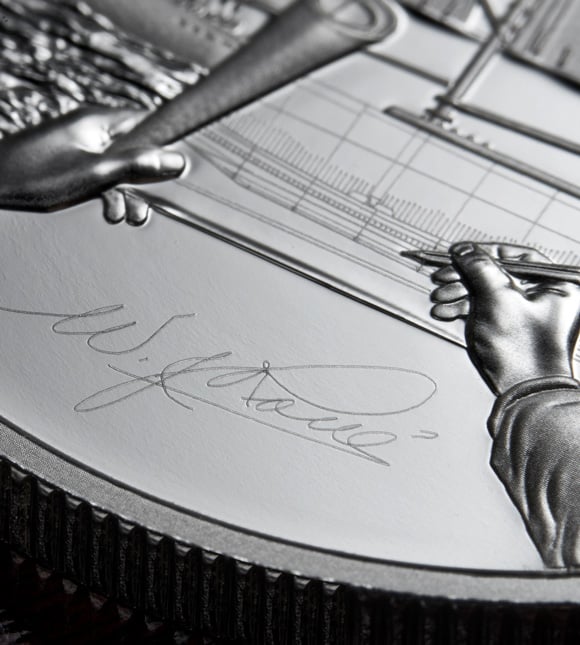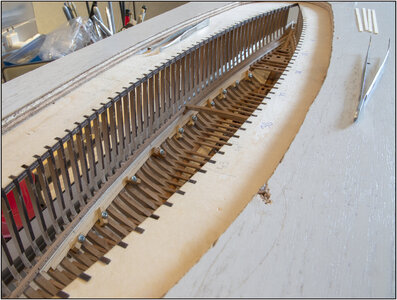For all the sympathetic forummers: a (saw) update.
The planks of the ceiling on the port side inside is in place till beyond the saw cut:
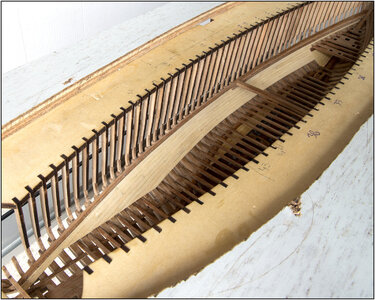
When I have the two parts apart, I finish the wall and the connection with the floor. Then I can do better. Because now I was bent over to work with 2 big hands in the hull. Fortunately, a row always had to dry before the next could go in. So I was also able to relax my back.
In the Saga only the length of the outside planks is mentioned: between 25 and 30 feet. That is between 7.6 and 9.1 meters. In 1:72 that is 10.5 - 12.6 cm. I kept around 12 cm / 4.72". Then a plank is laid over 12 frames. I put them in a wild bandage. Once the inner walls are in, I'll look at how the seams are divided and visible. Then you can always make new ones.
With the sawing I have now passed through the stringers, arrived at the ceiling and through the first 2 frames where the sawn upper parts are partly hanging free:
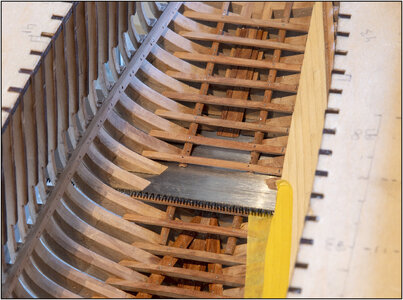
In the end, only 1 floor beam had to be removed from the stringers.
And a relief: there is almost no movement in the now freely hanging frame parts. Or you have to go rough. Then the 'premeditated' connection of glues and nails with the bearing beams has proven its reliability.
Another relief: all now visible sawing angles and distributions of beams are very symmetrical on both sides. Phew......
On the intended saw cut I stuck on the planks (gaffer) painter's tape as extra protection to get a nice saw cut.
When I am more than 1 saw blade width further, I lay the floor boards on the stringer beams. Then I turn the saw over and saw through those planks. Then I press the saw against the planks/trusses. And that saw cut is also flush with the rest.
So still, step by step and keep thinking about the possible in-between steps.
Regards, Peter






