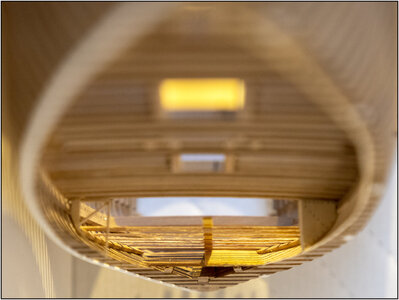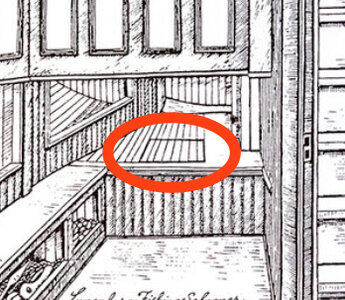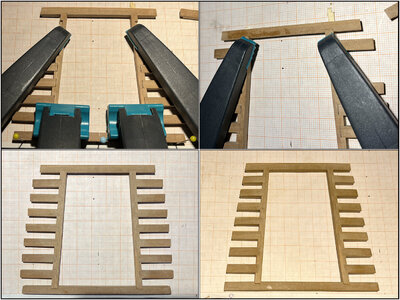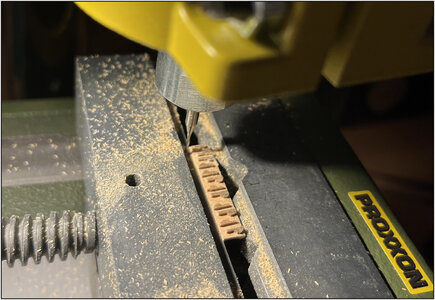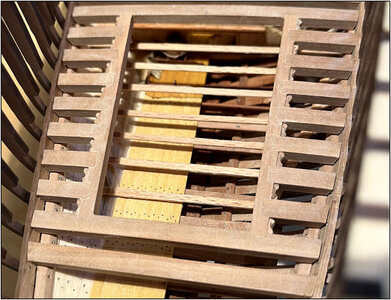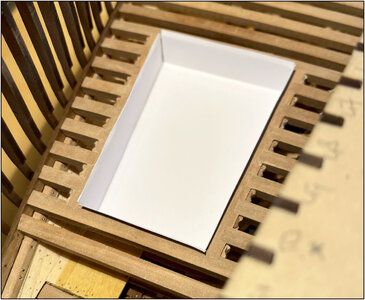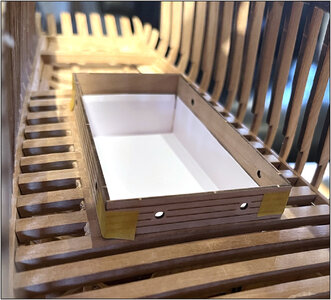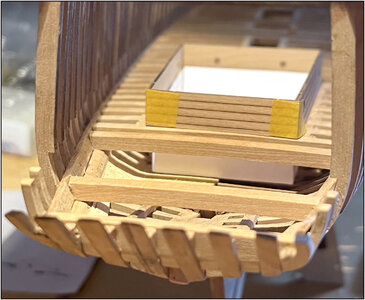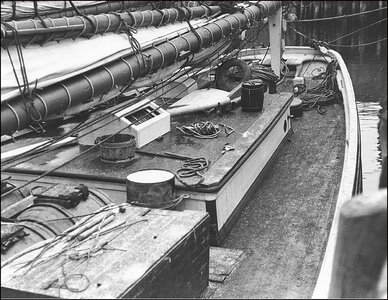Made both bearing beam. The 'plankenbuiger' came in handy again, because these beam weighers have a double twist. To be able to follow the shape of the trunk, which runs in and up, horizontally:
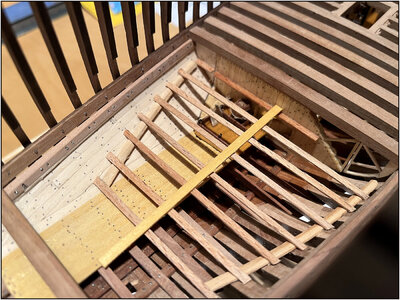
For now a dry-fit, together with a floor plank because........
The next step is to make the beam frame with the recess for the cabin. Then I can start designing the cabin.
Also here are 2 drawings by J.B. Jenson from The Saga (pages 48 and 49) an inspiration:
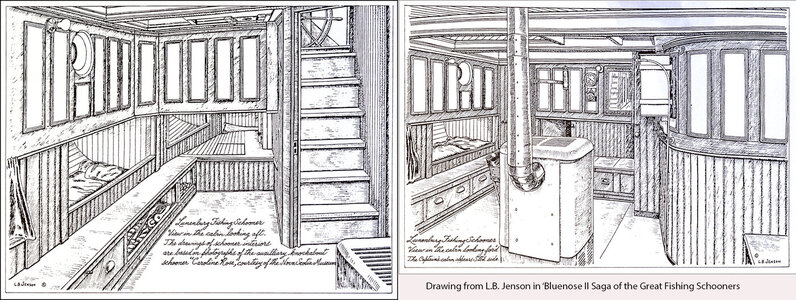
As mentioned, Jenson based these drawings on photographs of the 'Caroline Rose' that hang in the Nova Scotia Museum.
The left drawing with the view to the rear. You can see:
- the stairs up with the steering wheel in view;
- the upper part of the wall is the structure above the deck with a porthole in view;
- the structure has been extended under the deck towards the hull;
- in the lower right corner just a corner of the stove;
- it has also been extended openly to the rear with presumably just the side of the rudder passage.
The drawing on the right is the view to the front. You can see:
-ditto the upper structure with porthole;
-the stove is positioned fairly centrally;
-on the right, with the curved corner, the Captains Cabin with its own entrance door;
-on the back wall a mirror with slide in the stairs visible.
PS for Johan
@RDN1954 : I also see a turning hatch there (behind the stove). That gives high access to the FishHold. I'll have to see if I can still get it registered.
Looking for paper and scissors again to make another model first.
Then I also have to get the parts for the cabin from the kit. In the drawings, the superstructure appears to fall within the deck beams. With a list at the bottom and then the further construction under the deck beams.
If that YQ parts are placed on the beams, I can also opt for continuous (double) inner planking.
I also want to make the structure parts on the deck 'open work'. I already have an idea, but that will be a bit more puzzling.
Anyway, a lot of details that I'm still buzy with.
Regards, Peter









