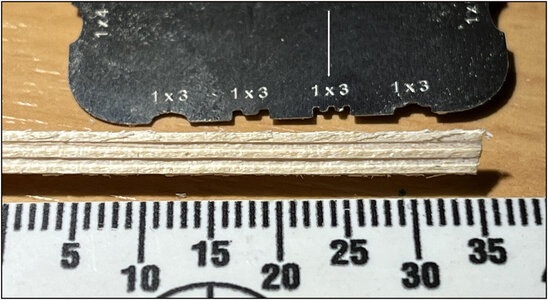After looking at different options, I think I'll go for the more sober version. Also seen this sketch from The Saga I showed earlier:
View attachment 273463
Just a rectangular room with 2 bunks on either side. The cross-sectional model of the Nova-Scotia builders has that too.
I do like the separate room for the Captain. Then this could be the format:
View attachment 273464
All this is in the upper part of the hull. In order to keep a view of the interior, 2 walls and the roof will be opened up.
To starboard:
-the Captains Cabin with door and private bunk under the deck beams. In the completion, a private sink and a writing table with chair against the wall. On the walls the necessary cupboards and shelves;
-next to the Captains Cabin a 2nd bunk under the deck beams with the bench with storage spaces in front of it.
Against the partition wall with the FishHold a table. There is another bench on the starboard side.
The block of wood is the position of the stove.
View attachment 273465
To port:
-2 bunks under the deck beams with the continuous bench with storage spaces in front of it.
Against the back wall is the staircase with side partitions.
A partition wall will be built under the deck beam against which the stairs abut. With access hatch to the space behind it. In front of the wall there is also a continuous bench with storage spaces.
I will use this as a starting point. But ......Things can change during construction.

Regards, Peter
Seriously Peter, like I said on Modelbouwforum (and this is basically also what @Dean62 suggested), your layout looks busy, but very organized and "clean". Pursuing the logical ergonomics as per Dean, makes a lot of sense. Luckily, you have a little more space to work with here.











