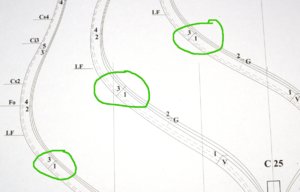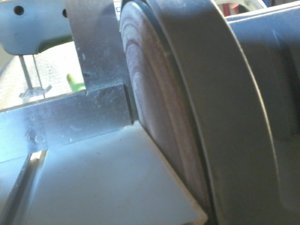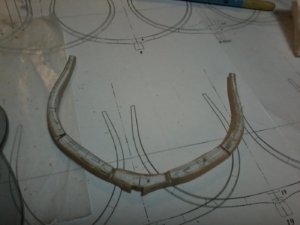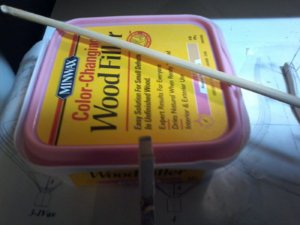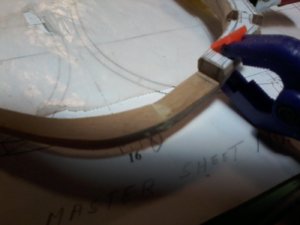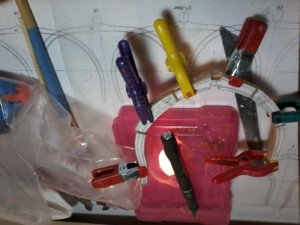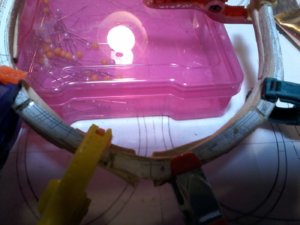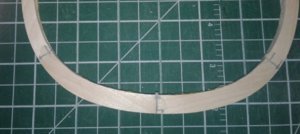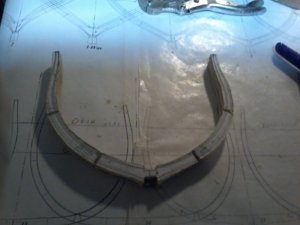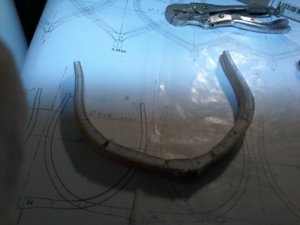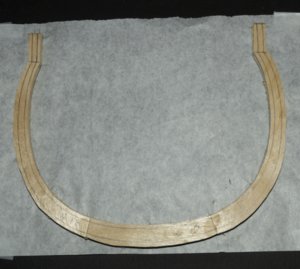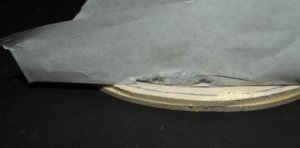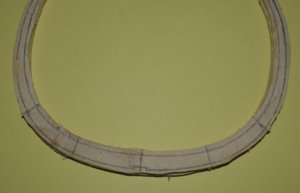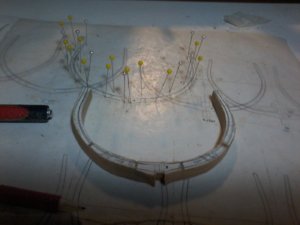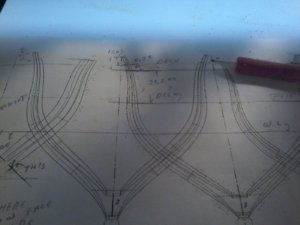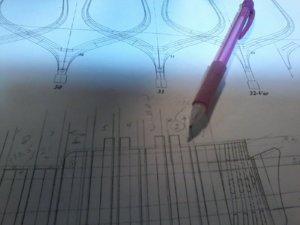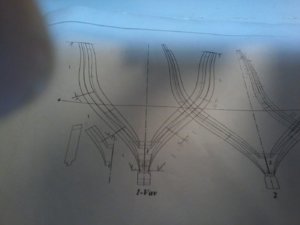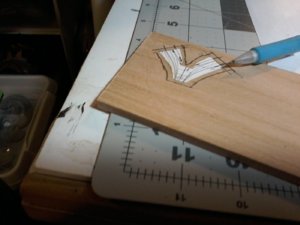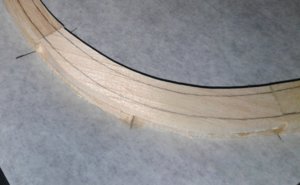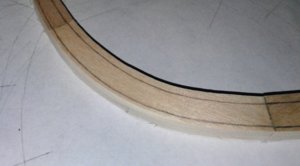On with the second part on building frames....... (sorry for the delay but life gets in the way.....
Frame construction part Three
Getting the parts (floor-timber and futtocks) ready for assembly
The only steps really required before assembly are:
a) Sanding the parts’ joint line: the straight joints connecting each part to assemble the frame.
b) Cleanup of the edges of each part / piece composing the frame. During cutting as well as square the joint lines, small curled burrs have been created on the lower edges of the parts by the blade and the sanding disk. These must be removed. This operation can be done with a very, very light sanding: usually going over the edges very, very lightly with a file or sandpaper as to not round the edge. The removal of the burrs will allow for the frame parts to lay perfectly flat in view of assembly.
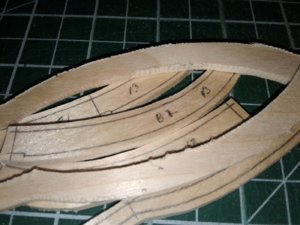 Fig 7
Fig 7
Once that is done, pieces of the frame are dry fitted over the pattern to make sure everything lines up. Some very minor adjustment may be needed on some of the joint line: proceed very carefully as to not over sand the joint. If doing so, the part will end up being short and must be redone (a new one needing to be cut).
Again the contour of the parts still has 1 to 2 mm extra material. Depending on the frame structure, the “floor-timber” or base of the frame notch (es) to be fitted to the keel can be cut at this point or not. Some floor-timbers are fitted with a different size notch to be cut in the front layer compared to the back layer. In this case, yes the notches should be cut. In my case, for the purpose of this demonstration, I am building a frame with a constant notch through the base of the frame so I elect to cut it at a later stage.
Dry fitting……
This operation is straightforward. If the joints have been prepared right, the parts should fit the pattern.
Please note that the joint lines are most important in order for all the parts to line up correctly for the parts to fit the pattern and end up with a tight joint. These should be taken care of with precision in regards to all angles: width and thickness of the part.
Although dry fitting can be bypassed, the modeler may find this step re-assuring before final assembly. This step confirms that the joints are true and lined up with the references on the frame plan and that the actual frame assembly follows the overall pattern lines.
Fig 8
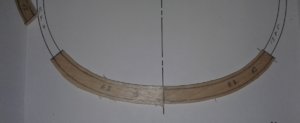 Fig 9
Fig 9
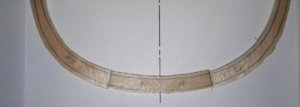 Frame assembly
Frame assembly
As usual “to each is own” technique.
As far as I am concern, here are the steps I follow:
The frame parts are laid down over the entire frame pattern. Starting with the back layer, I lay down the pieces one by one applying glue to each joint as I move along from one part to the next. The first parts to be fitted are the 2 centre timbers (one at a time), applying glue between the 2 parts (joint). Then, I work my way up the frame. If working on a frame layer built with more parts than the one shown in this demonstration, I alternate placing parts on either side. The back layer of this frame being simply built with only 4 different timbers, gluing parts together is straightforward.
Once the back layer has been assembled, right away I move on to laying down the front layer over top. Again staring with the center part (floor-timber) then the others: all the while being careful not to move the parts already in place. For that, one needs to have a fairly light hand as once glue has been applied to the face in contact with the bottom layer, parts become slippery.
Anyway, if all was good during the dry fitting, all should be good in this step. Again, handle and align parts with care.
Assembly can take place atop a sheet of glass. Once the 2 layers have been assembled, a second sheet of glass can be laid over top + some weight until the glue is dry.
Squaring the edges of the frame.
Once the frame is dry, the edges of the frame can be cleaned up and squared. At this stage, I do the same whether the frame is to be beveled or not.
The photo below show a frame, which outside edge has been cleaned up and squared.
Please note that the extra material left around the frame pattern amount to about 1.5mm. This can be further reduced down to just under 1mm. I sometime leave a little extra until all the frames are built, then dry fitted to the keel so that I can judge the overall shape of the hull (no severe hollow areas). If everything is good at that point, I may reduce to 0.5mm. Not doing so would just mean more time spent at sanding the hull when all the framing has been assembled. Anyway, that would be another subject…..
Fig 10
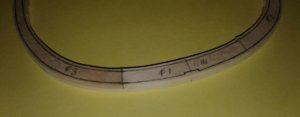
The photo below shows a frame, which inside edge has not been cleaned up and squared yet, but it is the next step.which I did not bother photographing.
Fig 11

Sanding the edge can be done different ways; a stationary drum sander or oscillating sander is easier as far as the inside curved edge is concerned.
At this point frame can be put aside. Work can resume with the rest of the frames. Beveled frames can be treated the same way up to this stage: before beveling.
G
 The joint is only on the front frame.The numbering is the clue.The futtocks are numbered each end on the drawing.Futtock 2 is shown to overlap either side of this continuous line going by the numbering.No numbering on JC Lemineur's drawings,so as you can imagine they are good fun
The joint is only on the front frame.The numbering is the clue.The futtocks are numbered each end on the drawing.Futtock 2 is shown to overlap either side of this continuous line going by the numbering.No numbering on JC Lemineur's drawings,so as you can imagine they are good fun




