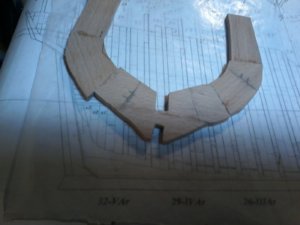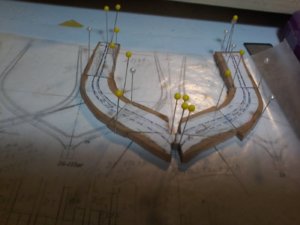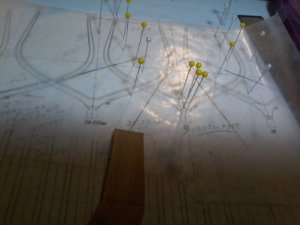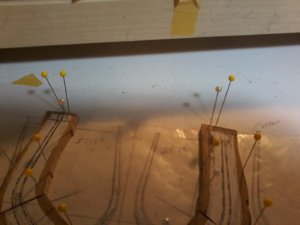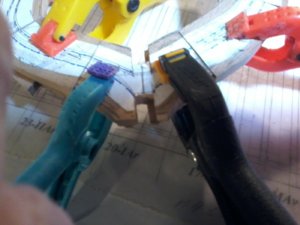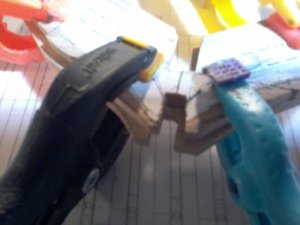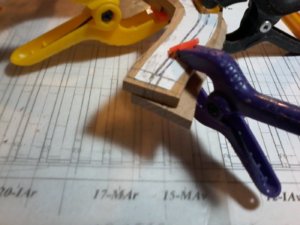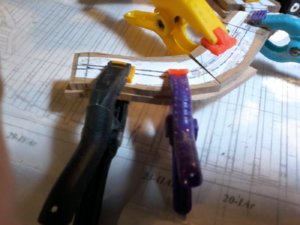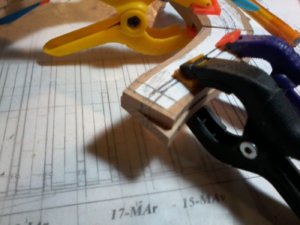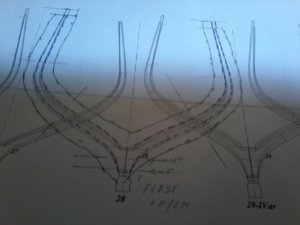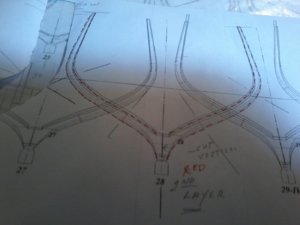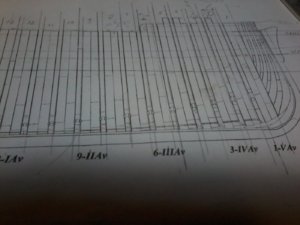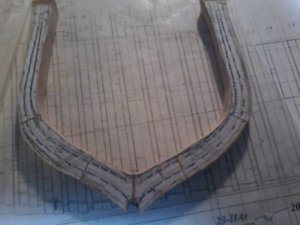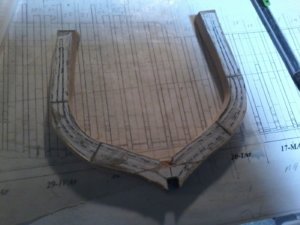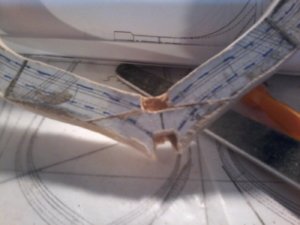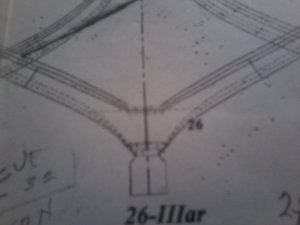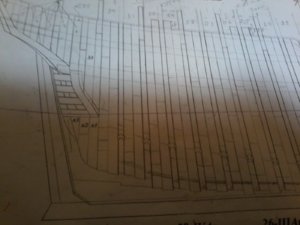Don,
I am NOT good at 3D drawings. I did this as an example to maybe help you understand the front view and the hidden lines. I know that you already know this and I also know that many people have contributed a great amount of work and effort for you and this is NOT to replace anything that anyone has told you. Many people have done an excellent job of explaining things to you. Maybe this might help, I do not know.
THIS FIRST DRAWING IS 2 DIMENSIONAL AND IS SHOWS ON THE LEFT SIDE THE "MECHANICAL DRAWINGS". THE BLUE LINES SHOW WHAT YOU SEE FROM THE FRONT OF PART OR OBJECT.
THE RED AND GREEN DASH LINE IS WHAT IS HIDDEN (UNTIL TO FLIP THE PART OVER AND LOOK AT OTHER SIDE)
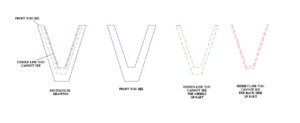 THIS DRAWING
THIS DRAWING IS 3 DIMENSIONAL AND IT SHOWS WHAT THE PART LOOKS LIKE IN REAL LIFE AS YOU ARE LOOKING AT PART HEAD ON.
THIS WOULD BE THE COMPLETED PART GLUED TOGETHER
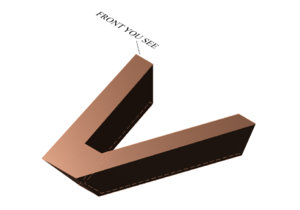
THIS NEXT IS WHAT THE PART LOOKS LIKE IF YOU
FLIP THE PART UPSIDE DOWN. YOU SEE THE DOTTED DASH LINE,
THIS SIDE PART IS MUCH NARROW.
THIS WOULD BE THE COMPLETED PART GLUED TOGETHER
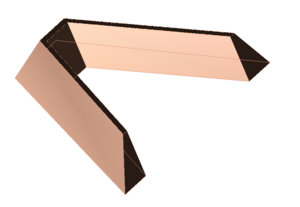
THIS PART SHOW THE
FINAL PART IS BACK AT THE FRONT VIEW AGAIN AND IT SHOWS HOW THE DASH LINE WILL MAKE THE
PART HAVE A TAPER TO IT.
THIS WOULD BE THE COMPLETED PART GLUED TOGETHER
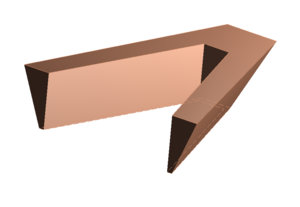
THIS LAST
IMAGE IS I SLICED THE IMAGE SO YOU CAN SEE WHAT MIGHT HAPPEN IF YOU HAVE
TWO FRAMES AND YOU CAN NOW SEE
WHY YOU HAVE SO MANY HIDDEN AND SOLID LINES ON ONE DRAWING.
SO YOU CAN SEE NOW HOW YOU CAN HAVE 4 OR 6 SOLID LINES AND 4 OR 6 DASH LINES.
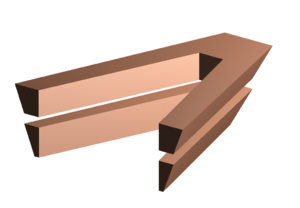
IN STUDYING SOME OF THE ROCHEFORT PLANS, WHAT MAKES (TO ME AND MY PERSONAL OBSERVATION) IS THAT THE FRAMES ARE DOUBLE AND HE IS DRAWING BOTH FRAMES AT THE SAME TIME STACKED ON TOP OF EACH OTHER. YOU COMBINE THAT WITH HIDDEN LINES AND SOLID LINES THEN IT CAN GET VERY CONFUSING IF YOU ARE NOT USED TO VIEWING THINGS FROM A 2 DIMENSIONAL ASPECT.
THE DRAWING THAT I DEMONSTRATE IS ONLY LIKE ONE FRAME.
NOW IMAGINE IF THIS FRAME WERE TO BE SLICED INTO TWO PIECES HORIZONTALLY, THEN YOU MIGHT CAN VISUALIZE.
IT TAKE A PRETTY LONG TIME FOR ME TO BE ABLE TO DO JUST THIS RENDER FOR YOU.
NOTE: IF I UNDERSTAND THE PLANS AND WHAT OTHERS HAVE SAID, THEN YOU WILL HAVE PERHAPS 4 SOLID LINES AND 4 DASHED LINES AND THEN YOU NEED TO BUILD TWO SEPARATE FRAMES.
IF I WERE DOING THIS, I WOULD TAKE A COLORED PENCIL AND OUTLINE EACH FRAME A DIFFERENT COLOR. I WOULD USE BLUE, RED, AND GREEN PENCILS. I WOULD ALSO USE BLUE, RED, AND GREEN FOR THE DASH LINES. THIS WAY YOU WILL SEE THAT YOU HAVE
TWO FRAMES THAT NEED TO BE CONSTRUCTED. THEN WHEN COMPLETED, I WOULD THEN TAPER OR SAND EACH FRAME FROM THE SOLID LINE TO THE DASH LINE, THIS IS YOUR BEVEL OR TAPER.
THEN DO THE SAME FOR THE NEXT FRAME. SAND LIGHTLY FROM THE SOLID LINE TO THE DASH LINE AND MAKE SURE YOU LEAVE ABOUT 2 MM OF MEAT ON YOUR BEVEL OR TAPER. THEN AFTER THAT, I WOULD GLUE THE TWO FRAMES TOGETHER, THEN FINISH THE BEVELING.
I AM NOT AN EXPERT.










