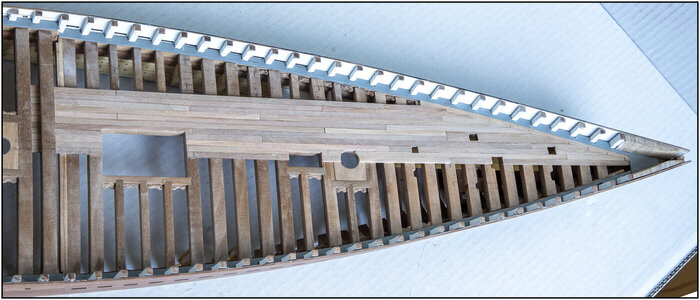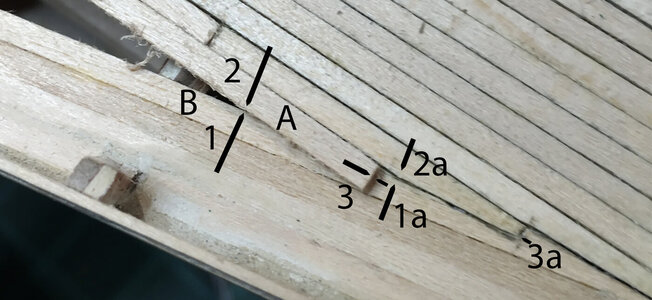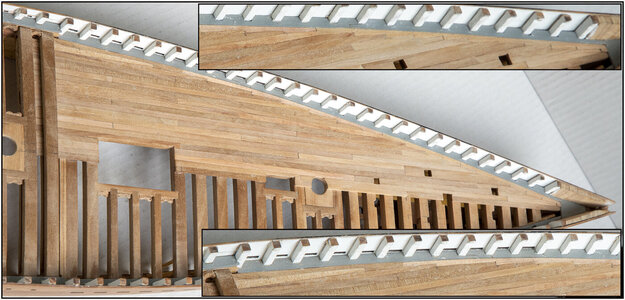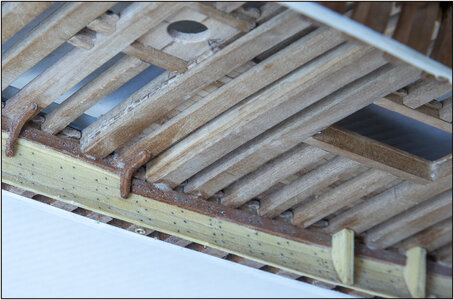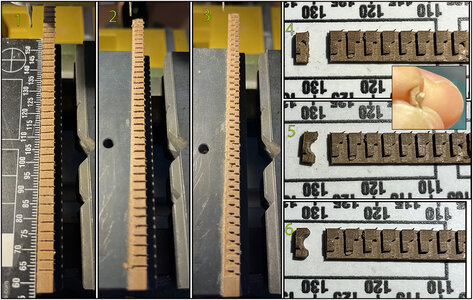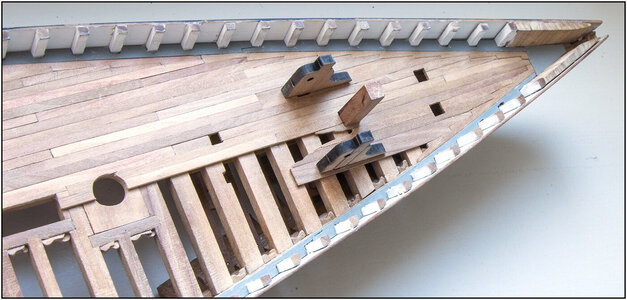Started with planking the front deck.
There were 3 things I had to keep in mind:
- the openings in the deck beams for the mast and various uprights;
-not 3mm wide planks, but maybe 2mm;
-the supports of the winch are secured in a wider plank.
I came across that wider plank in another building and is also visible in various drawings in The Saga.
For the wider plank I assumed a double plank width. So after that wide plank, 2 planks with the normal width start. The beginning of those planks was also not allowed to coincide with a seam of adjacent planks.
While calculating and drawing I came to a plank pattern 1-3-2-4-1. And that the width of my extra made planks from the frame sheets of 2.6 mm turned out very well. I only had to saw the remaining hull planks to that size.
I had to start with a plank in the middle. This may be controversial, because you usually see a drawn center line, after which planking is started along that line.
But thanks to that middle row of planks I can now lay a mirrored plank pattern on either side. Also with a mirrored treenail pattern. (Yeah, it are the little things that matter! ) If I had started planking along the centerline, I would end up with a half plank width next to the wide windlass plank.
) If I had started planking along the centerline, I would end up with a half plank width next to the wide windlass plank.
The sketch:

The shaded one with '1st' is therefore the middle strip with planks.
Next to it 3 rows (2nd, 3rd and 4th).
The 5th (and 6th) plank starts behind the wide plank 'WIND'. I took the seam of the 5th plank as a starting point to determine the seams of the other rows. With planks of max. 12 deck beams long. In terms of size and pattern, that came down to a seam every 3 cm / beams.
The 1st row of planks in the middle:
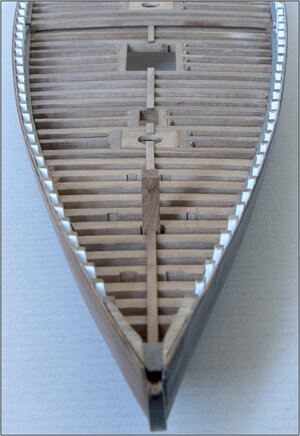
With all cutouts / shortcuts.
Then I could continue with the plank pattern:
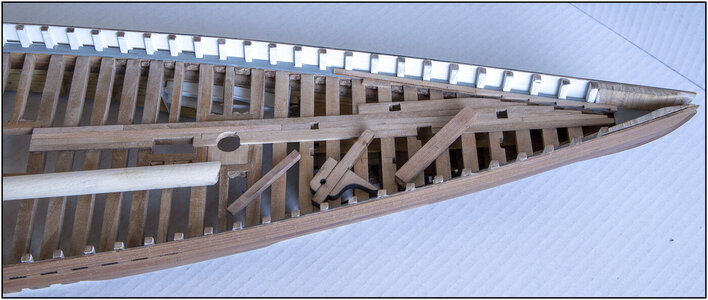
The wide plank has a double nibble. Then the pattern continues smoothly.
The nibbler board is on the port side of the waterway. I can still take it out. Then it is easy to work with making a new recess for a recessed next plank. Also all parts that have to go into the respective holes.
This is how it stands now:
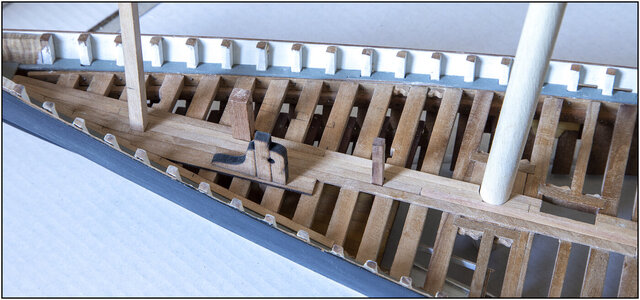
With applied nibbler board and other parts. Around the mast still have to come the imitation wedges.
The hole for the support of the windlass took some time. The hole had to be in line with the recesses in the 2 decks in which the windlass upright will rest.
The front 'post' is still too high. I can only saw the beam to length when I start working with the bowsprit.
Regards, Peter
There were 3 things I had to keep in mind:
- the openings in the deck beams for the mast and various uprights;
-not 3mm wide planks, but maybe 2mm;
-the supports of the winch are secured in a wider plank.
I came across that wider plank in another building and is also visible in various drawings in The Saga.
For the wider plank I assumed a double plank width. So after that wide plank, 2 planks with the normal width start. The beginning of those planks was also not allowed to coincide with a seam of adjacent planks.
While calculating and drawing I came to a plank pattern 1-3-2-4-1. And that the width of my extra made planks from the frame sheets of 2.6 mm turned out very well. I only had to saw the remaining hull planks to that size.
I had to start with a plank in the middle. This may be controversial, because you usually see a drawn center line, after which planking is started along that line.
But thanks to that middle row of planks I can now lay a mirrored plank pattern on either side. Also with a mirrored treenail pattern. (Yeah, it are the little things that matter!
The sketch:

The shaded one with '1st' is therefore the middle strip with planks.
Next to it 3 rows (2nd, 3rd and 4th).
The 5th (and 6th) plank starts behind the wide plank 'WIND'. I took the seam of the 5th plank as a starting point to determine the seams of the other rows. With planks of max. 12 deck beams long. In terms of size and pattern, that came down to a seam every 3 cm / beams.
The 1st row of planks in the middle:

With all cutouts / shortcuts.
Then I could continue with the plank pattern:

The wide plank has a double nibble. Then the pattern continues smoothly.
The nibbler board is on the port side of the waterway. I can still take it out. Then it is easy to work with making a new recess for a recessed next plank. Also all parts that have to go into the respective holes.
This is how it stands now:

With applied nibbler board and other parts. Around the mast still have to come the imitation wedges.
The hole for the support of the windlass took some time. The hole had to be in line with the recesses in the 2 decks in which the windlass upright will rest.
The front 'post' is still too high. I can only saw the beam to length when I start working with the bowsprit.
Regards, Peter
Last edited:





